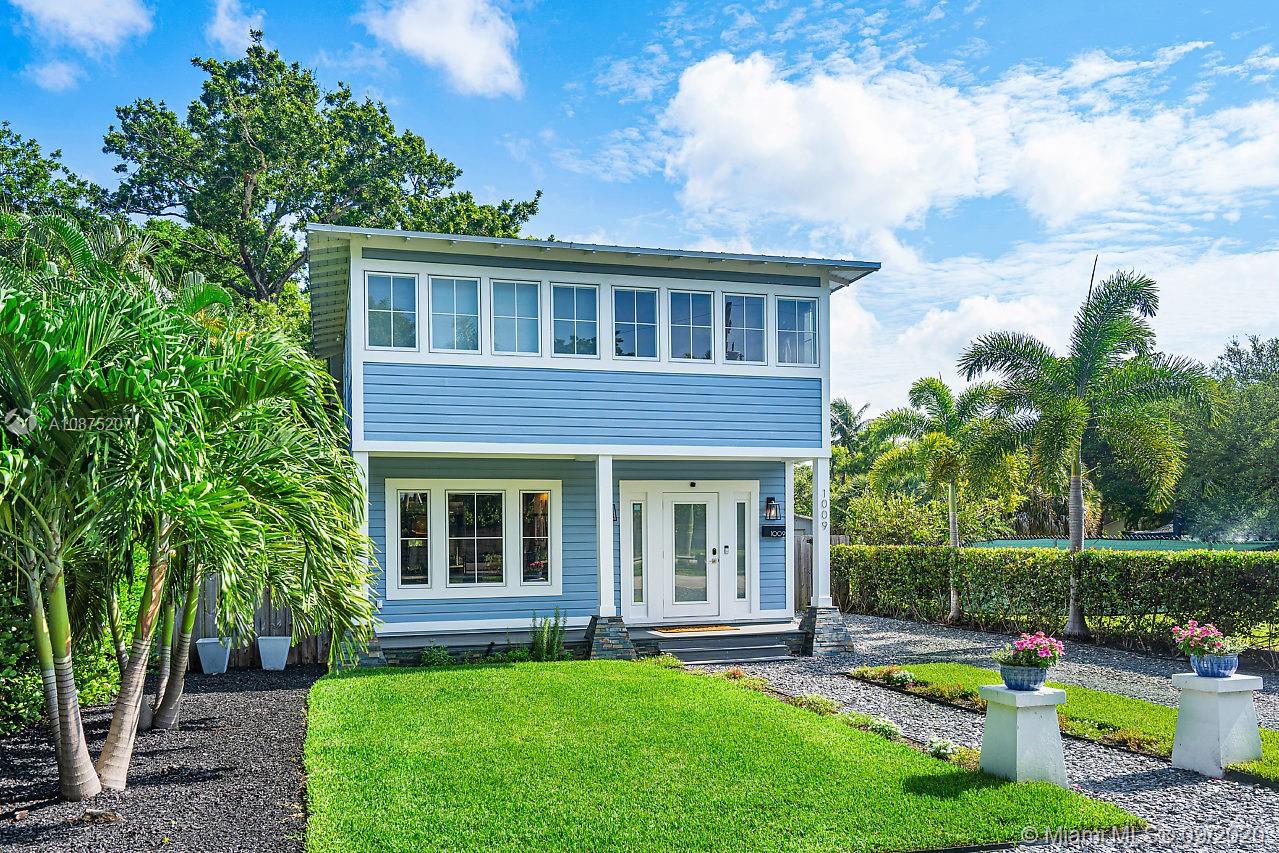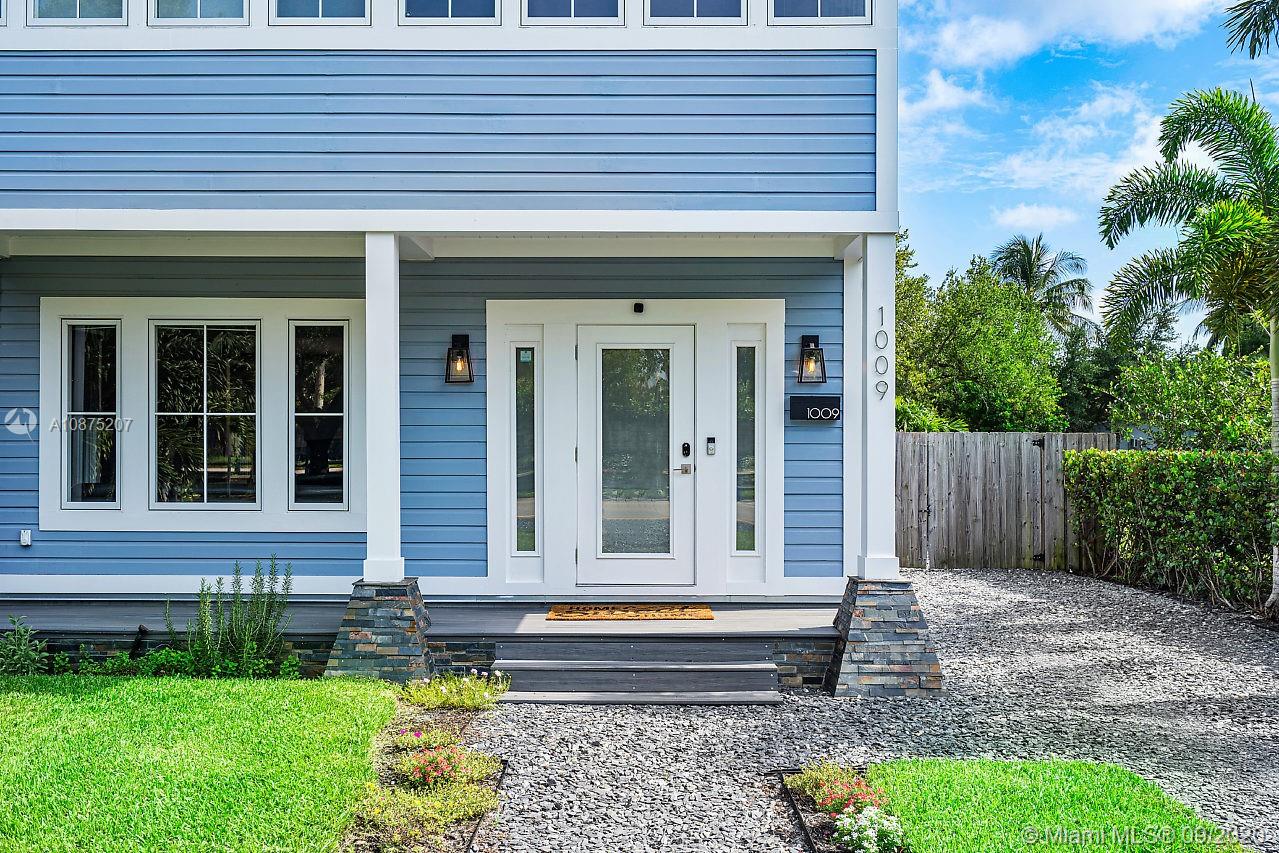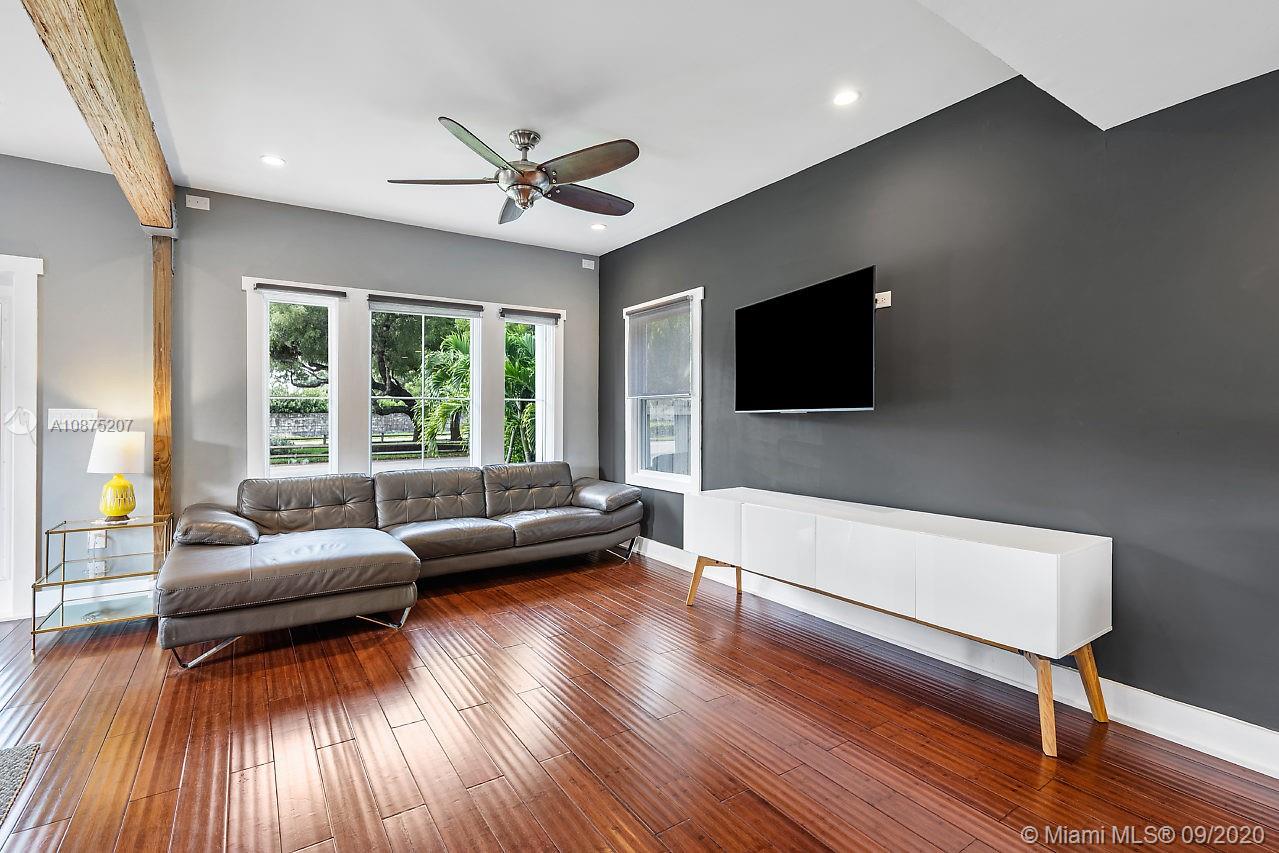For more information regarding the value of a property, please contact us for a free consultation.
1009 Tequesta St Fort Lauderdale, FL 33312
Want to know what your home might be worth? Contact us for a FREE valuation!

Our team is ready to help you sell your home for the highest possible price ASAP
Key Details
Sold Price $670,000
Property Type Single Family Home
Sub Type Single Family Residence
Listing Status Sold
Purchase Type For Sale
Square Footage 1,942 sqft
Price per Sqft $345
Subdivision Waverly Place
MLS Listing ID A10875207
Sold Date 10/01/20
Style Detached,Two Story
Bedrooms 3
Full Baths 3
Half Baths 1
Construction Status Resale
HOA Y/N No
Year Built 2015
Annual Tax Amount $8,371
Tax Year 2019
Contingent No Contingencies
Lot Size 8,750 Sqft
Property Description
Stunning home in historic Sailboat Bend rebuilt from the ground up. All new construction, impact windows and doors throughout. Gorgeous finishes to include chef's kitchen with crisp white shaker cabinets, 5 burner gas range, french door refrigerator. Upstairs has master bedroom with walls of windows as well as second bedroom. Front loading washer and dryer in upstairs hallway. Engineered bamboo wood floors throughout. Expansive backyard with room for a pool! Main house has two bedrooms and two and a half baths. Cottage in rear is completely fenced with private entrance, one bedroom, one bath, front loading washer and dryer, vaulted ceilings in living. Minutes to everything downtown Fort Lauderdale has to offer!
Location
State FL
County Broward County
Community Waverly Place
Area 3470
Interior
Interior Features Upper Level Master
Heating Central
Cooling Central Air
Flooring Wood
Appliance Dryer, Dishwasher, Electric Water Heater, Disposal, Gas Range, Microwave, Refrigerator, Self Cleaning Oven, Washer
Exterior
Exterior Feature Fence, Security/High Impact Doors, Room For Pool
Pool None
Waterfront No
View Garden
Roof Type Metal
Parking Type Driveway
Garage No
Building
Lot Description < 1/4 Acre
Faces South
Story 2
Sewer Public Sewer
Water Public
Architectural Style Detached, Two Story
Level or Stories Two
Structure Type Block,Frame,Wood Siding
Construction Status Resale
Schools
Elementary Schools North Fork
Middle Schools New River
High Schools Stranahan
Others
Senior Community No
Tax ID 504209090630
Acceptable Financing Conventional
Listing Terms Conventional
Financing Conventional
Special Listing Condition Listed As-Is
Read Less
Bought with The Acres Premier Properties
GET MORE INFORMATION




