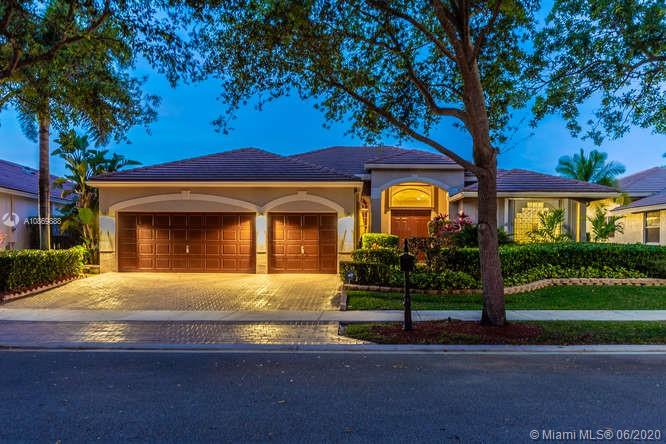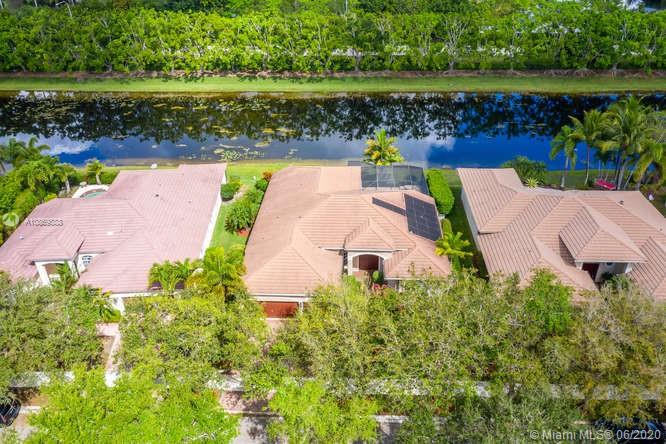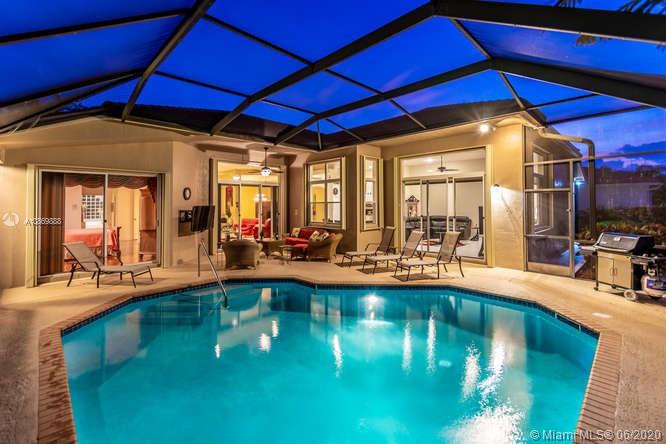For more information regarding the value of a property, please contact us for a free consultation.
3811 Oak Ridge Cir Weston, FL 33331
Want to know what your home might be worth? Contact us for a FREE valuation!

Our team is ready to help you sell your home for the highest possible price ASAP
Key Details
Sold Price $668,500
Property Type Single Family Home
Sub Type Single Family Residence
Listing Status Sold
Purchase Type For Sale
Square Footage 2,702 sqft
Price per Sqft $247
Subdivision Sectors 8 9 And 10 Plat (
MLS Listing ID A10869888
Sold Date 08/20/20
Style One Story
Bedrooms 4
Full Baths 3
Construction Status Resale
HOA Fees $150/qua
HOA Y/N Yes
Year Built 1996
Annual Tax Amount $9,042
Tax Year 2019
Contingent Pending Inspections
Lot Size 10,125 Sqft
Property Description
Desirable Chelsea Model–ONE STORY, POOL , AND WATER VIEW: 4 Bed,3Baths,3 Car Garage. Double door main entrance to foyer. 12” high Ceilings make this house light and bright. Formal Living and Dining. Renovated Kitchen with Contemporary Quarz Counter & Back Splash and SS Apliances. Spacious Family room. Double door to private Master Bedroom, with magnificent pool and water view, vaulted ceiling, and walk-in closets. Updated tiled shower and tiled floor at the spacious Master Bathroom. Triple split floor plan: Two bedrooms with full bathroom, fourth bedroom with cabana bath perfect for in laws or visitors. Sliding doors from Living, Family and Master to access Screened Pool Area perfect for family entertainment. New AC- Air Conditioning-Unit. Accordion hurricane Shutters **Come to see it!**
Location
State FL
County Broward County
Community Sectors 8 9 And 10 Plat (
Area 3890
Interior
Interior Features Bedroom on Main Level, Entrance Foyer, First Floor Entry, Garden Tub/Roman Tub, Living/Dining Room, Pantry, Split Bedrooms, Walk-In Closet(s), Attic
Heating Electric
Cooling Central Air, Electric
Flooring Carpet, Ceramic Tile, Wood
Furnishings Unfurnished
Window Features Blinds
Appliance Dryer, Dishwasher, Electric Water Heater, Disposal, Microwave, Refrigerator, Washer
Exterior
Parking Features Attached
Garage Spaces 3.0
Pool Heated, In Ground, Pool, Screen Enclosure, Solar Heat, Community
Community Features Clubhouse, Park, Property Manager On-Site, Pool
Utilities Available Cable Available
Waterfront Description Canal Front
View Y/N Yes
View Canal, Garden, Pool, Water
Roof Type Bahama
Garage Yes
Building
Lot Description Sprinklers Automatic, < 1/4 Acre
Faces South
Story 1
Sewer Public Sewer
Water Other
Architectural Style One Story
Structure Type Brick
Construction Status Resale
Schools
Elementary Schools Everglades
Middle Schools Falcon Cove
High Schools Cypress Bay
Others
Pets Allowed No Pet Restrictions, Yes
Senior Community No
Tax ID 504030040280
Acceptable Financing Cash, Conventional
Listing Terms Cash, Conventional
Financing Cash
Special Listing Condition Listed As-Is
Pets Allowed No Pet Restrictions, Yes
Read Less
Bought with Coldwell Banker Realty



