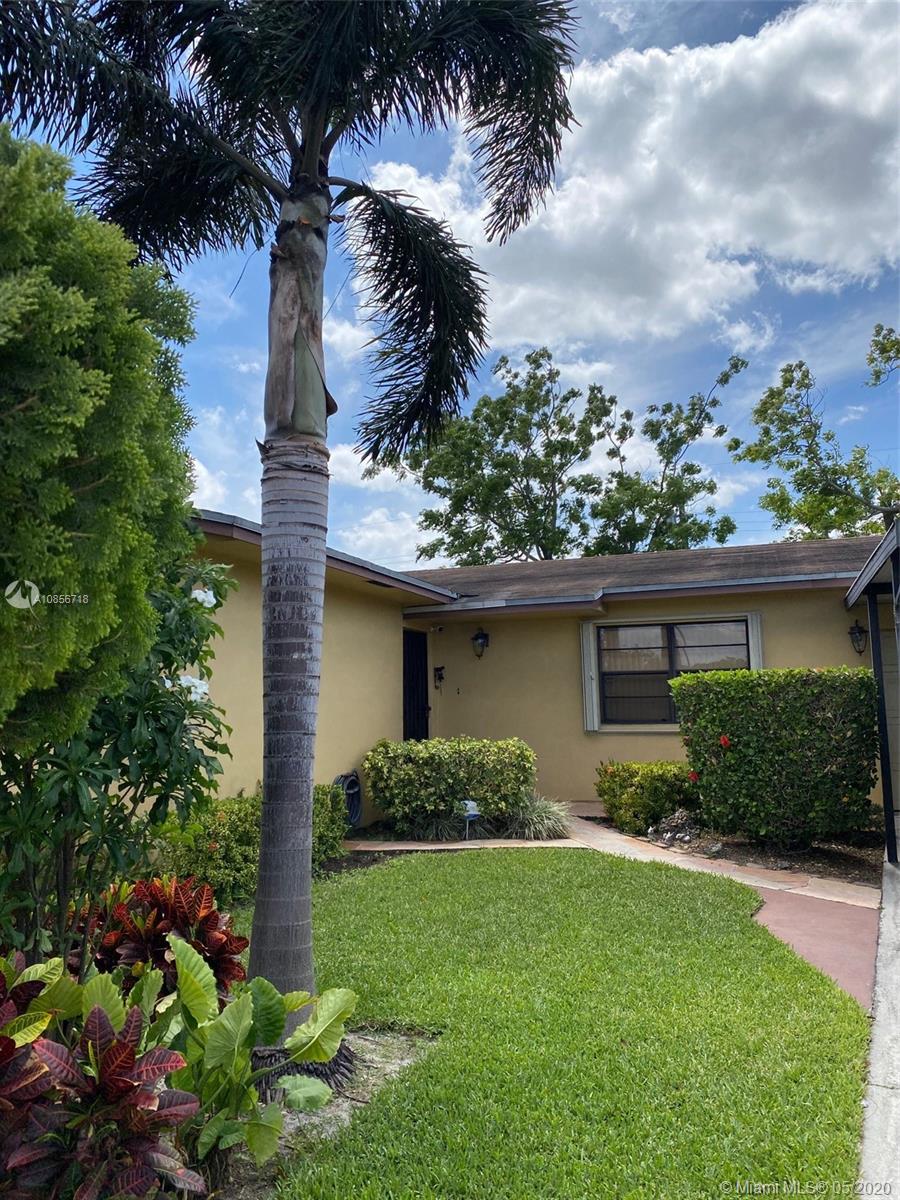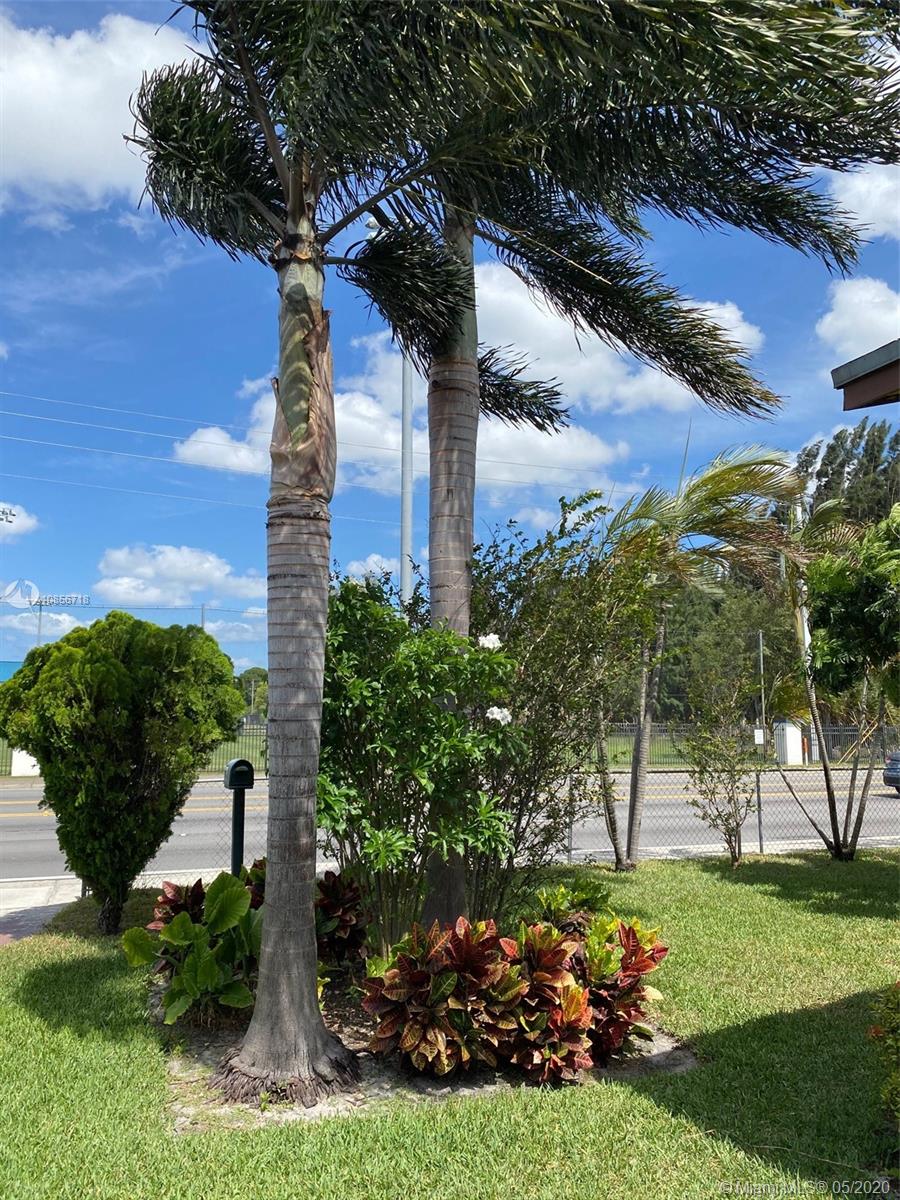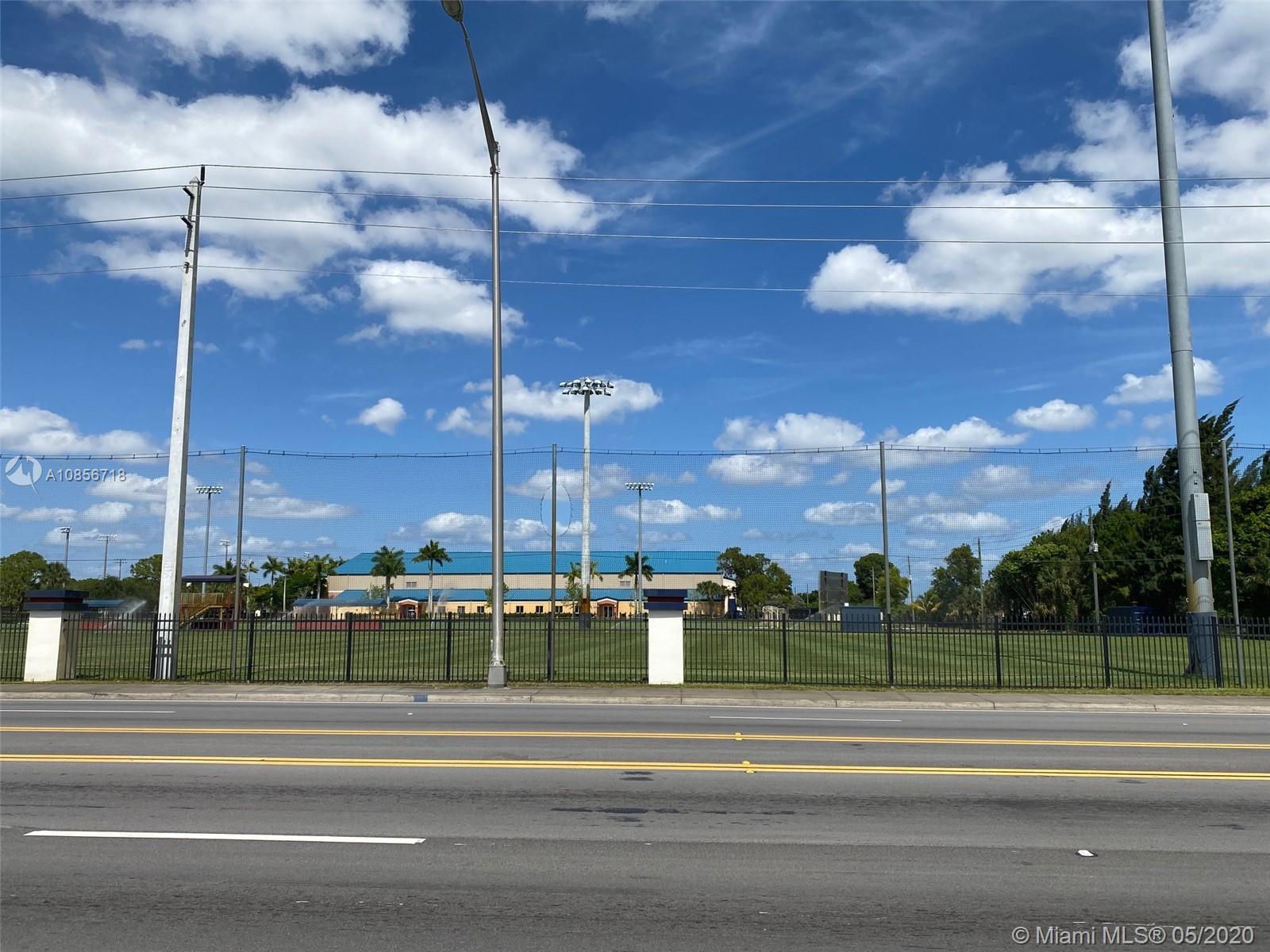For more information regarding the value of a property, please contact us for a free consultation.
15980 NW 37th Ave Miami Gardens, FL 33054
Want to know what your home might be worth? Contact us for a FREE valuation!

Our team is ready to help you sell your home for the highest possible price ASAP
Key Details
Sold Price $305,000
Property Type Single Family Home
Sub Type Single Family Residence
Listing Status Sold
Purchase Type For Sale
Square Footage 1,361 sqft
Price per Sqft $224
Subdivision Biscayne Gardens
MLS Listing ID A10856718
Sold Date 06/11/20
Style Detached,Ranch,One Story
Bedrooms 3
Full Baths 2
Construction Status Resale
HOA Y/N No
Year Built 1991
Annual Tax Amount $1,966
Tax Year 2019
Contingent 3rd Party Approval
Lot Size 8,560 Sqft
Property Description
This home has been immaculately maintained by ONE owner for decades!Mr.& Mrs. CLEAN live here!Featuring a foyer entrance w/comfortable OPEN floor plan...Good Flow!Dining room leads to screened porch.True 3 bedrooms and 2 full bathrooms.The master bedroom has a walk-in closet and the bathroom en suite. Completely fenced in, with a rolling gate in the front.The yard is beautifully maintained, and this is the house for amazing social gatherings, entertaining, and BBQ's! Great screened porch allows you to use it all year round - with pretty outdoor lighting set w/a dusk-to-dawn sensor! LOTS of storage w/TWO sheds;one is 6'x12' w/electricity.LOTS of parking for 4 cars...1 car garage +carport. Laundry in garage with still plenty of room for a car. Fenced Front + back yard+front rolling gate!
Location
State FL
County Miami-dade County
Community Biscayne Gardens
Area 21
Interior
Interior Features Bedroom on Main Level, Dining Area, Separate/Formal Dining Room, First Floor Entry, Stacked Bedrooms, Walk-In Closet(s), Workshop
Heating Central
Cooling Central Air
Flooring Carpet, Terrazzo
Window Features Blinds,Drapes
Appliance Dryer, Electric Range, Electric Water Heater, Microwave, Refrigerator, Self Cleaning Oven, Washer
Laundry In Garage
Exterior
Exterior Feature Enclosed Porch, Fence, Fruit Trees, Lighting, Shed
Garage Attached
Garage Spaces 1.0
Carport Spaces 1
Pool None
Community Features Sidewalks
Utilities Available Cable Available
Waterfront No
View Garden
Roof Type Shingle
Porch Porch, Screened
Parking Type Attached Carport, Attached, Driveway, Garage, RV Access/Parking
Garage Yes
Building
Lot Description Sprinklers Automatic, < 1/4 Acre
Faces East
Story 1
Sewer Public Sewer
Water Public, Well
Architectural Style Detached, Ranch, One Story
Additional Building Shed(s)
Structure Type Block
Construction Status Resale
Others
Pets Allowed Dogs OK, Yes
Senior Community No
Tax ID 34-21-17-004-4141
Security Features Security System Owned
Acceptable Financing Cash, Conventional, FHA, VA Loan
Listing Terms Cash, Conventional, FHA, VA Loan
Financing Conventional
Special Listing Condition Listed As-Is
Pets Description Dogs OK, Yes
Read Less
Bought with International Realty Group
GET MORE INFORMATION




