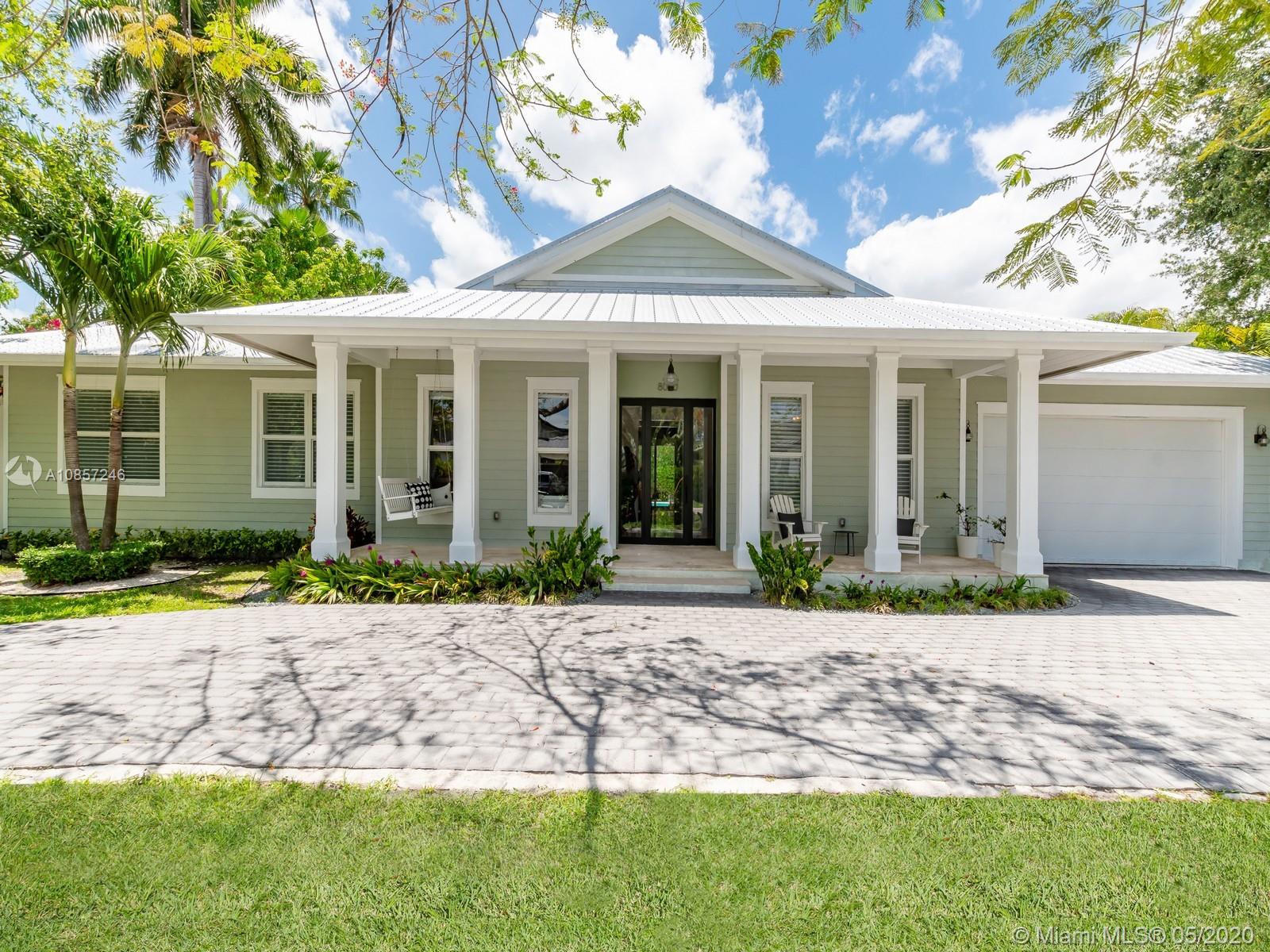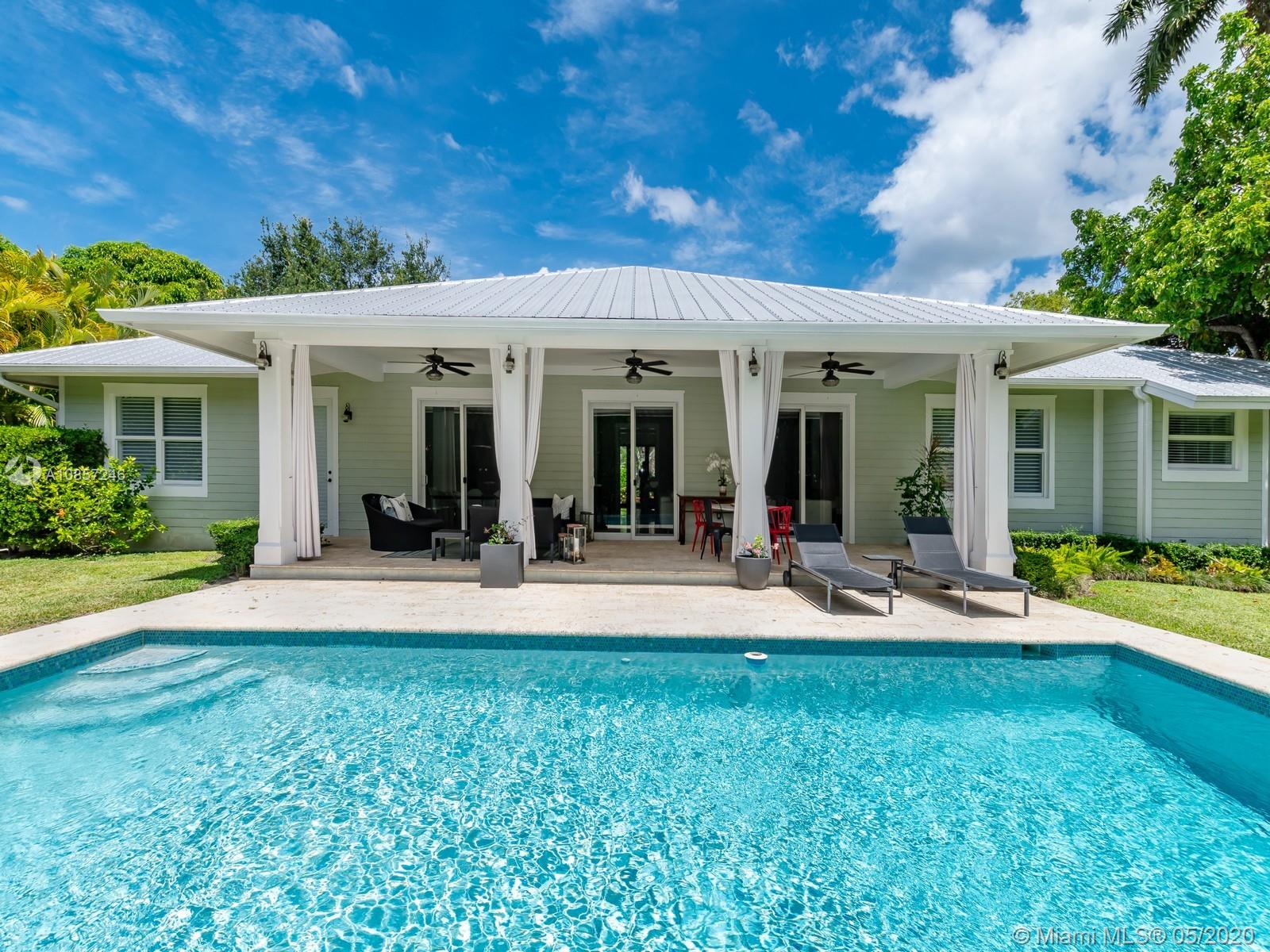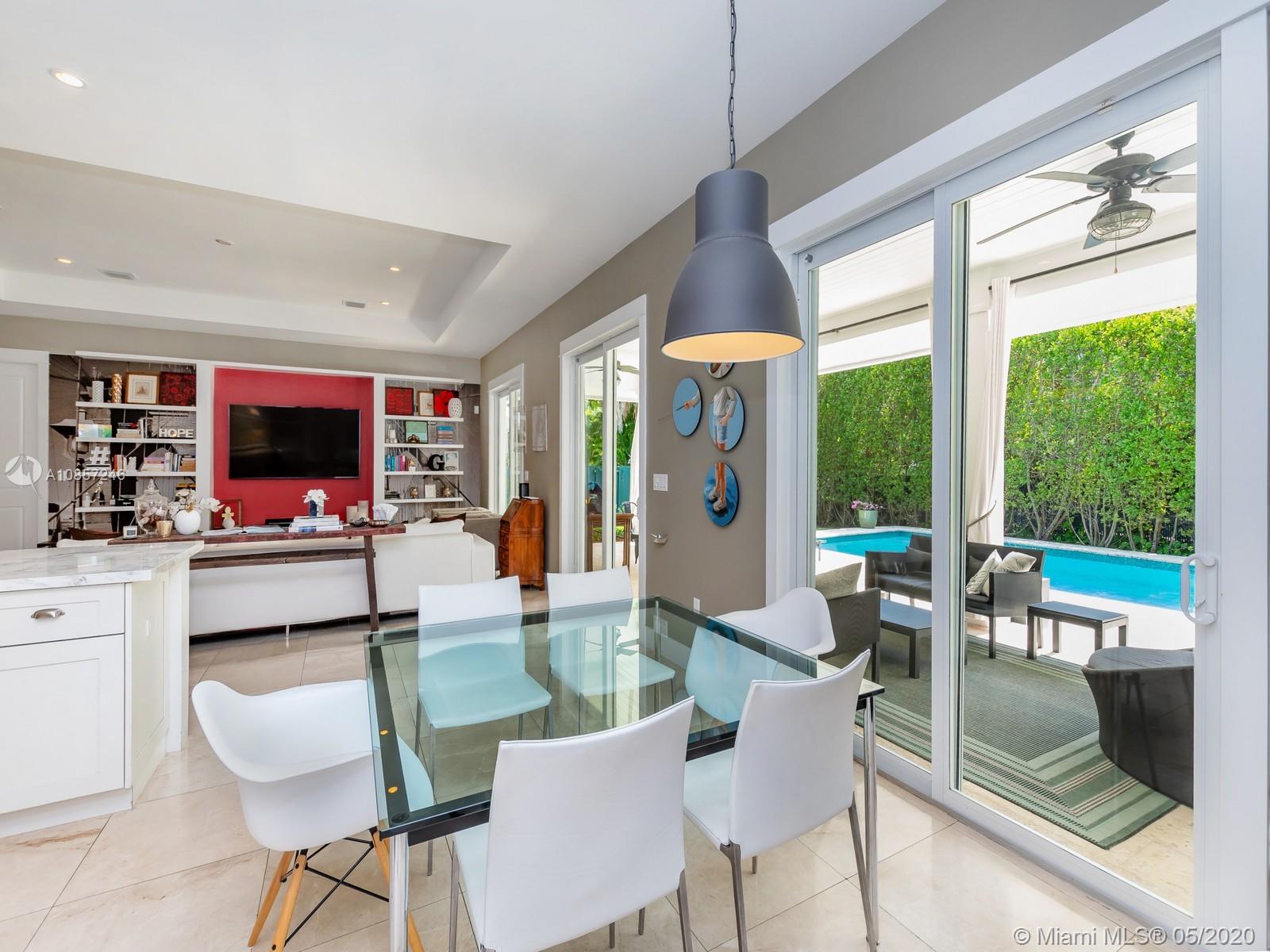For more information regarding the value of a property, please contact us for a free consultation.
8020 SW 62nd Ave South Miami, FL 33143
Want to know what your home might be worth? Contact us for a FREE valuation!

Our team is ready to help you sell your home for the highest possible price ASAP
Key Details
Sold Price $1,450,000
Property Type Single Family Home
Sub Type Single Family Residence
Listing Status Sold
Purchase Type For Sale
Square Footage 3,248 sqft
Price per Sqft $446
Subdivision Beverly Gardens
MLS Listing ID A10857246
Sold Date 08/07/20
Style Detached,One Story
Bedrooms 4
Full Baths 3
Half Baths 1
Construction Status Resale
HOA Y/N No
Year Built 2013
Annual Tax Amount $19,388
Tax Year 2019
Contingent No Contingencies
Lot Size 0.275 Acres
Property Description
Beautiful & bright 1 story 4,272 SF Total home built in 2013 in the coveted family-friendly area of South Miami, perfectly located near parks, shopping + restaurants. This home features an amazing layout, ideal for a family, featuring a master suite W dual sinks + tub in the master bath, 2 Beds W shared bathrm w dual sink + additional guest bedrm W full bath, also used as a cabana bath,1/2 bath in the living area. Stunning marble kitchen W spacious butlers pantry+ wine fridge, dinning room, office/sitting room + an ideal family room W access to the pool area. All impact windows, 12’ft vaulted ceilings throughout, marble floors though the living areas + wood floorings in the bedrms, exquisite wallpaper throughout, laundry room, 2 car garage w built in storage, great curb appeal w driveway.
Location
State FL
County Miami-dade County
Community Beverly Gardens
Area 40
Interior
Interior Features Bedroom on Main Level, Breakfast Area, Entrance Foyer, First Floor Entry, Kitchen Island, Main Level Master, Pantry
Heating Electric
Cooling Central Air, Electric
Flooring Marble, Wood
Window Features Impact Glass
Appliance Built-In Oven, Dryer, Dishwasher, Electric Range, Microwave, Refrigerator, Washer
Exterior
Exterior Feature Fence, Security/High Impact Doors, Patio
Garage Attached
Garage Spaces 2.0
Pool In Ground, Pool
Utilities Available Cable Available
Waterfront No
View Garden, Pool
Roof Type Aluminum
Porch Patio
Parking Type Attached, Covered, Driveway, Garage
Garage Yes
Building
Lot Description 1/4 to 1/2 Acre Lot
Faces East
Story 1
Sewer Public Sewer
Water Public
Architectural Style Detached, One Story
Structure Type Block
Construction Status Resale
Others
Pets Allowed Conditional, Yes
Senior Community No
Tax ID 30-40-36-002-0470
Acceptable Financing Cash, Conventional
Listing Terms Cash, Conventional
Financing Conventional
Pets Description Conditional, Yes
Read Less
Bought with Gidesa Realty, LLC
GET MORE INFORMATION




