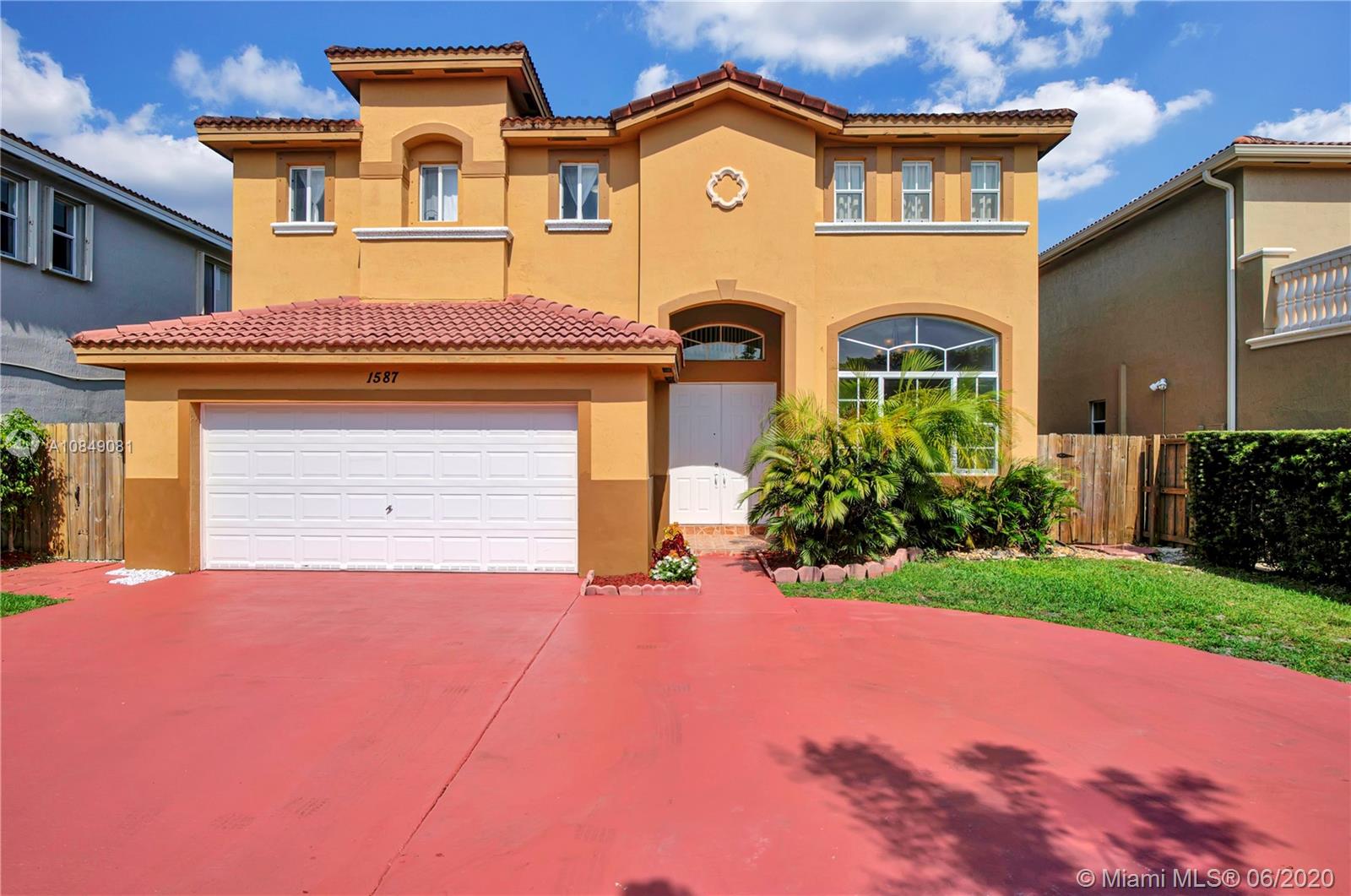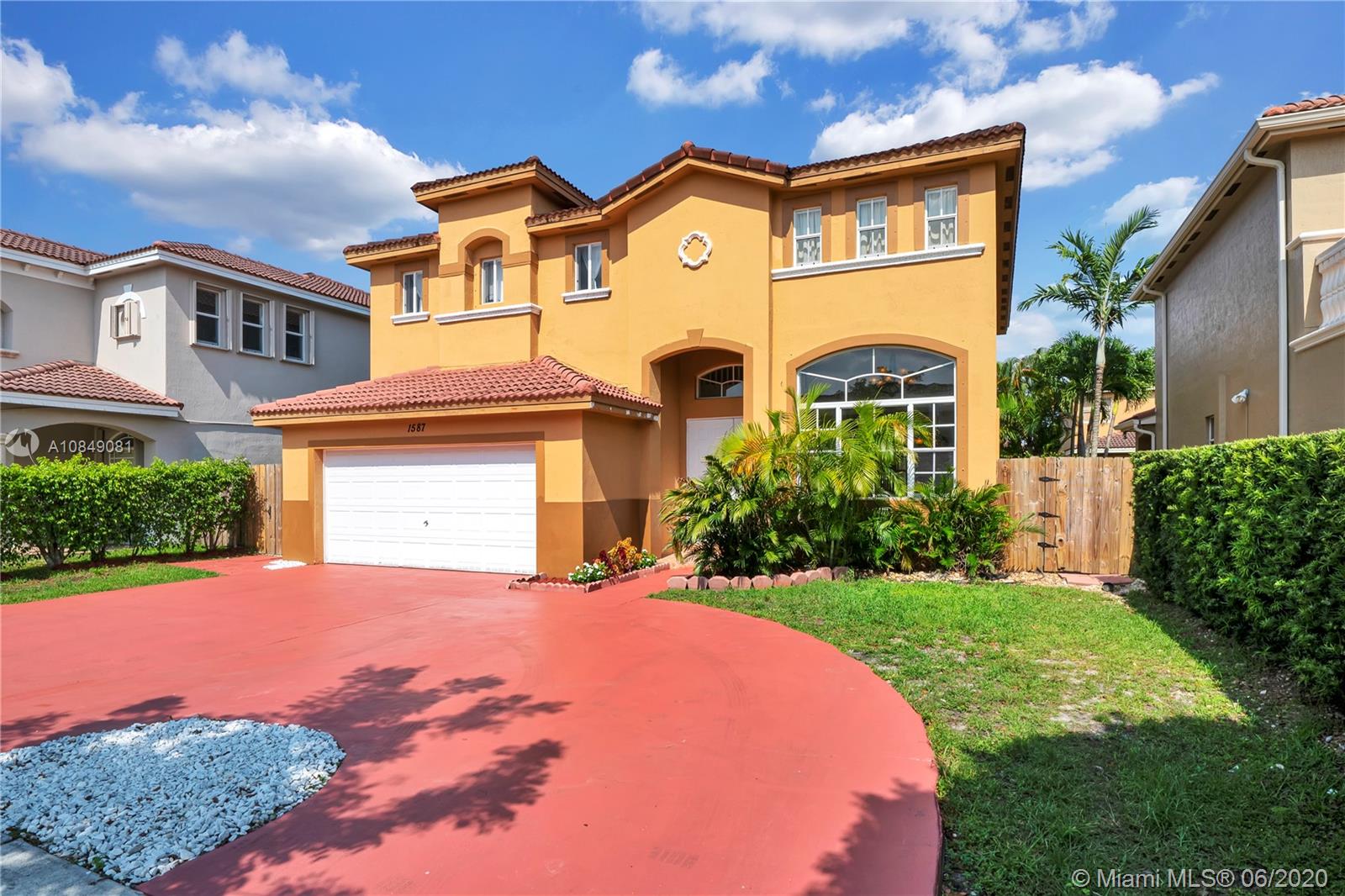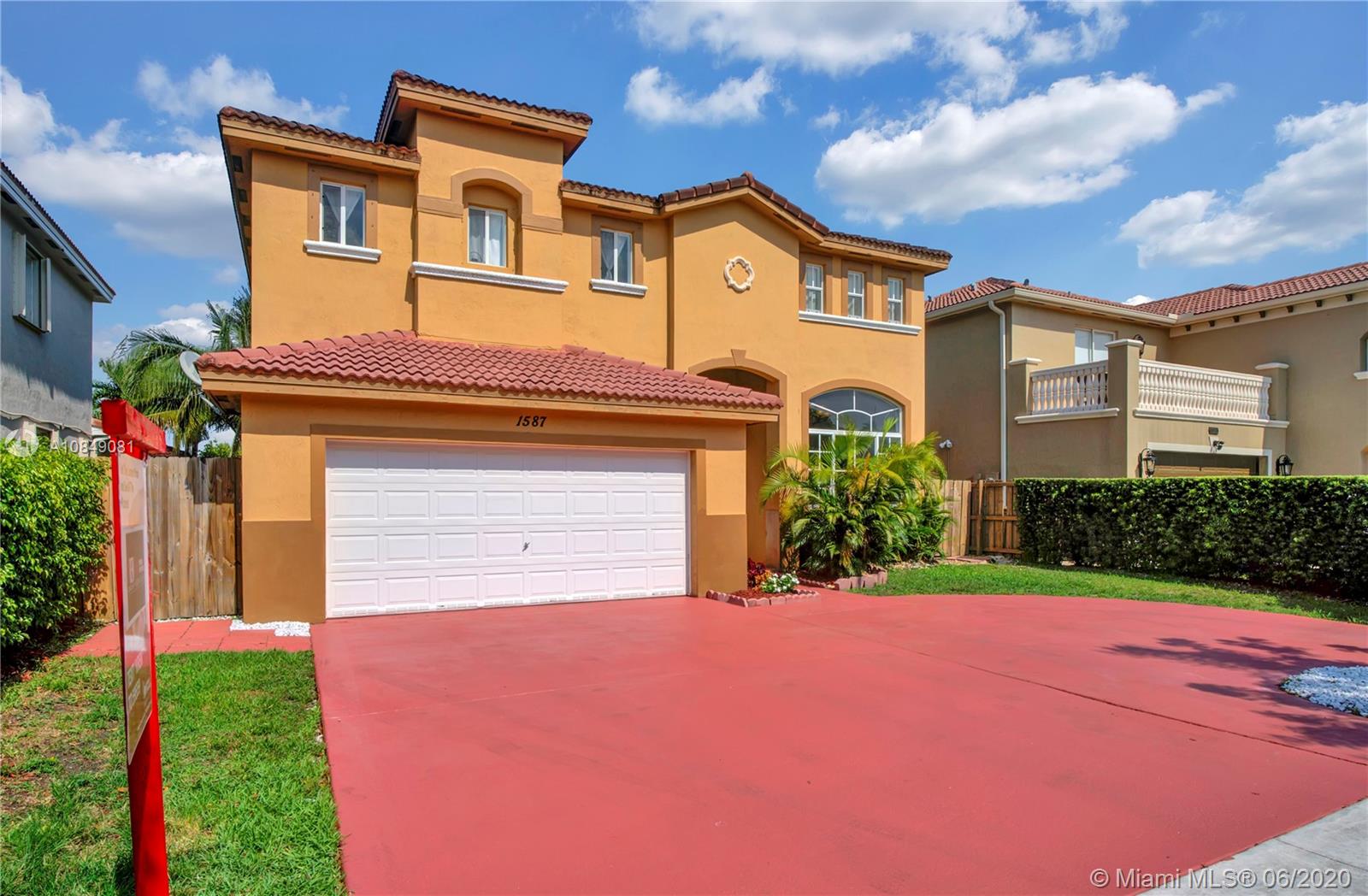For more information regarding the value of a property, please contact us for a free consultation.
1587 SW 154th Ct Miami, FL 33194
Want to know what your home might be worth? Contact us for a FREE valuation!

Our team is ready to help you sell your home for the highest possible price ASAP
Key Details
Sold Price $489,000
Property Type Single Family Home
Sub Type Single Family Residence
Listing Status Sold
Purchase Type For Sale
Square Footage 2,616 sqft
Price per Sqft $186
Subdivision San Valentin Subdivision
MLS Listing ID A10849081
Sold Date 09/25/20
Style Detached,Two Story
Bedrooms 6
Full Baths 4
Half Baths 1
Construction Status Resale
HOA Y/N No
Year Built 2005
Annual Tax Amount $4,599
Tax Year 2019
Contingent Pending Inspections
Lot Size 5,250 Sqft
Property Description
Beautiful home in a great location. Open living room with volume ceilings. Master bedroom with sitting area and huge master bath and large walk-in closets. The master bathroom has two large his and hers vanities. Granite counters in the kitchen with stainless steel appliances. Tile floors downstairs and wood laminate floors upstairs. Fenced and private backyard with a covered patio and lots of beautiful palm trees. Separate in-law quarters with separate entrance has great potential for rental income. Over $60,000 in upgrades, see attached detailed list.
Location
State FL
County Miami-dade County
Community San Valentin Subdivision
Area 49
Interior
Interior Features Breakfast Bar, Bedroom on Main Level, Dining Area, Separate/Formal Dining Room, French Door(s)/Atrium Door(s), High Ceilings, Pantry, Upper Level Master, Walk-In Closet(s)
Heating Central, Electric
Cooling Central Air, Electric, Wall/Window Unit(s)
Flooring Other, Tile
Appliance Dryer, Dishwasher, Electric Range, Electric Water Heater, Disposal, Microwave, Refrigerator, Washer
Laundry In Garage
Exterior
Exterior Feature Fence, Patio, Storm/Security Shutters
Garage Attached
Garage Spaces 1.0
Pool None
Waterfront No
View Y/N No
View None
Roof Type Spanish Tile
Porch Patio
Parking Type Attached, Driveway, Garage
Garage Yes
Building
Lot Description < 1/4 Acre
Faces West
Story 2
Sewer Public Sewer
Water Public
Architectural Style Detached, Two Story
Level or Stories Two
Structure Type Block
Construction Status Resale
Schools
Elementary Schools Zora Hurston
High Schools Ferguson John
Others
Senior Community No
Tax ID 30-49-09-014-0140
Acceptable Financing Cash, Conventional, FHA, VA Loan
Listing Terms Cash, Conventional, FHA, VA Loan
Financing Conventional
Read Less
Bought with 1 Flamingo Realty, LLC
GET MORE INFORMATION




