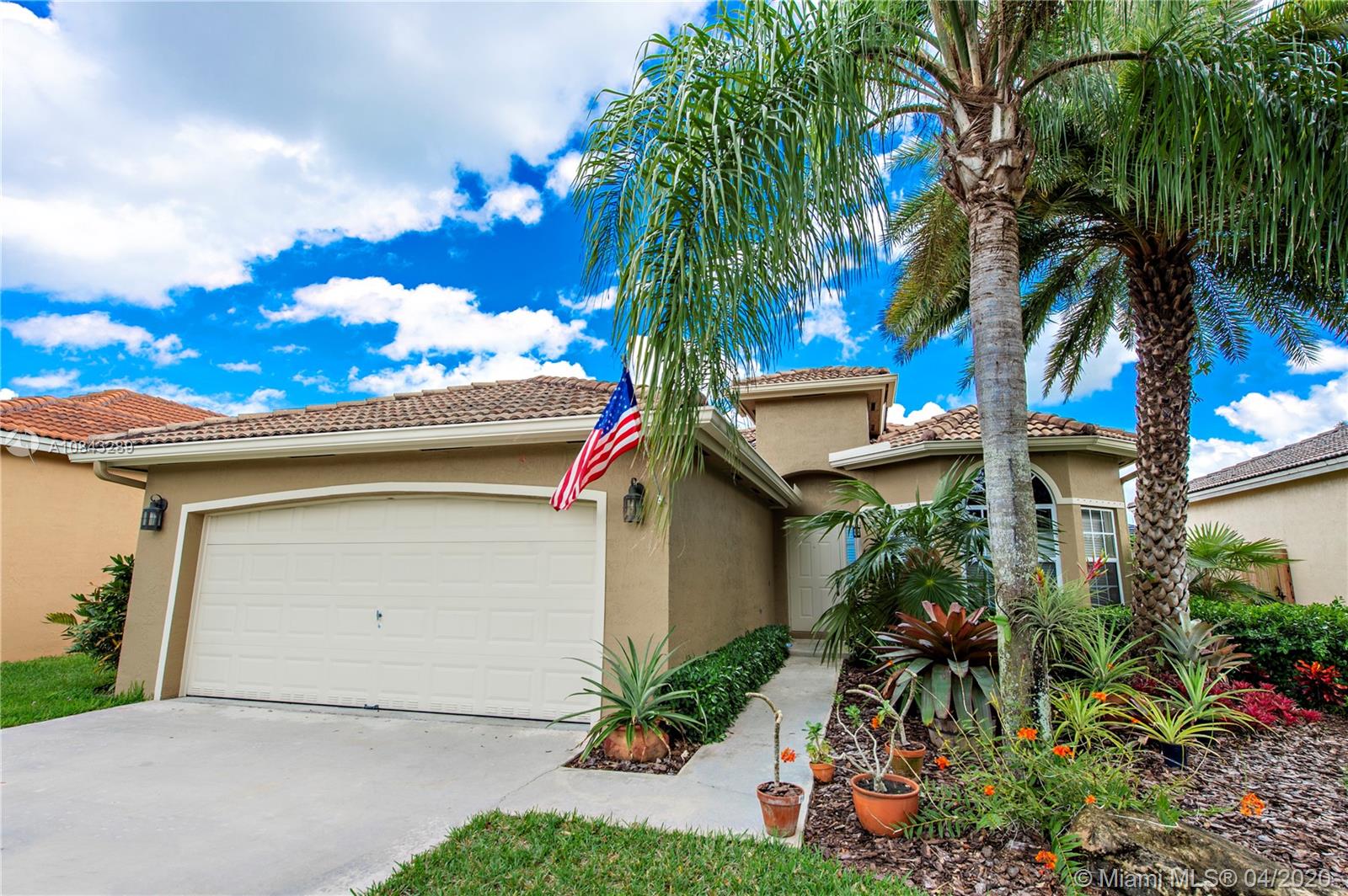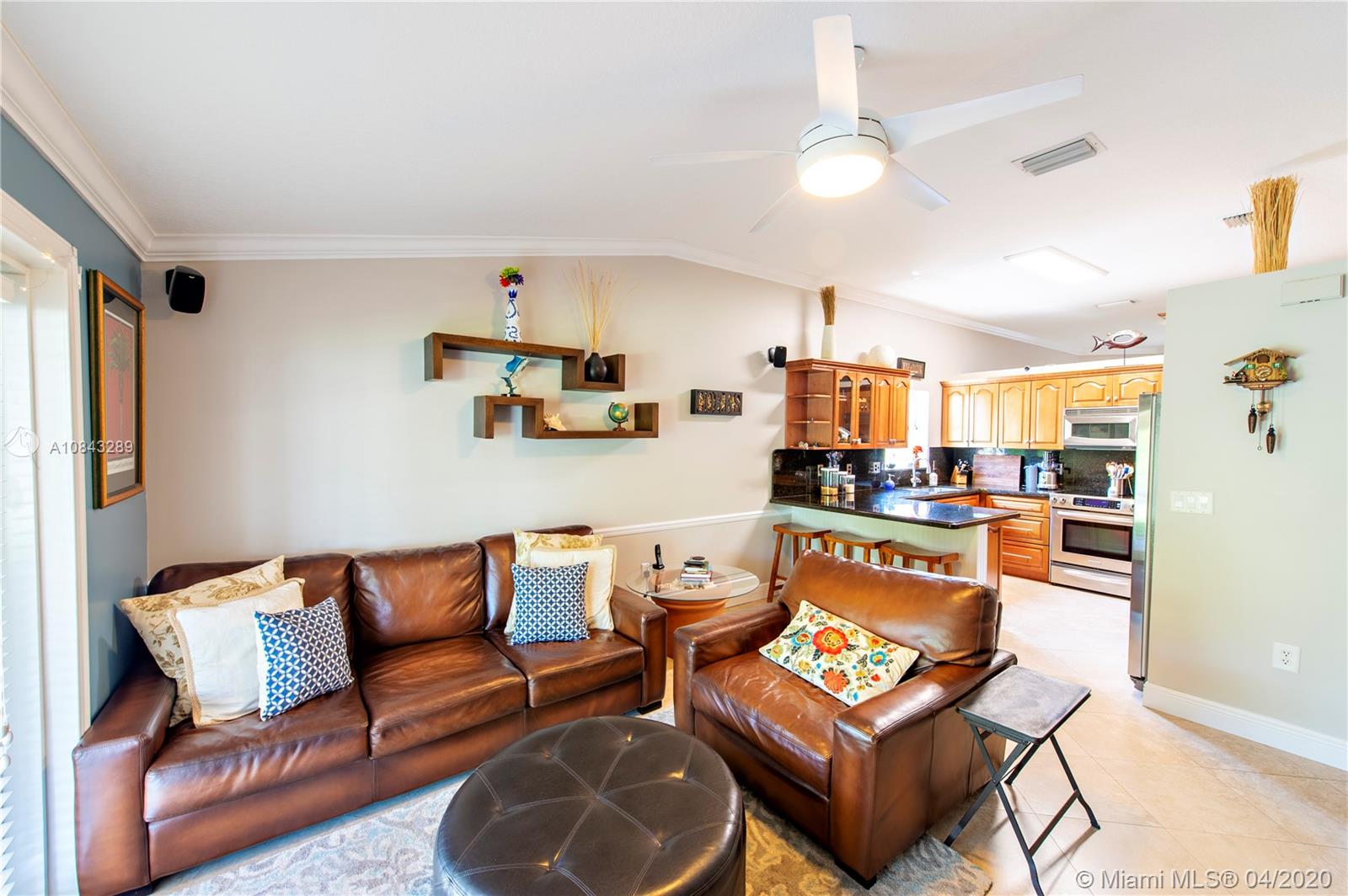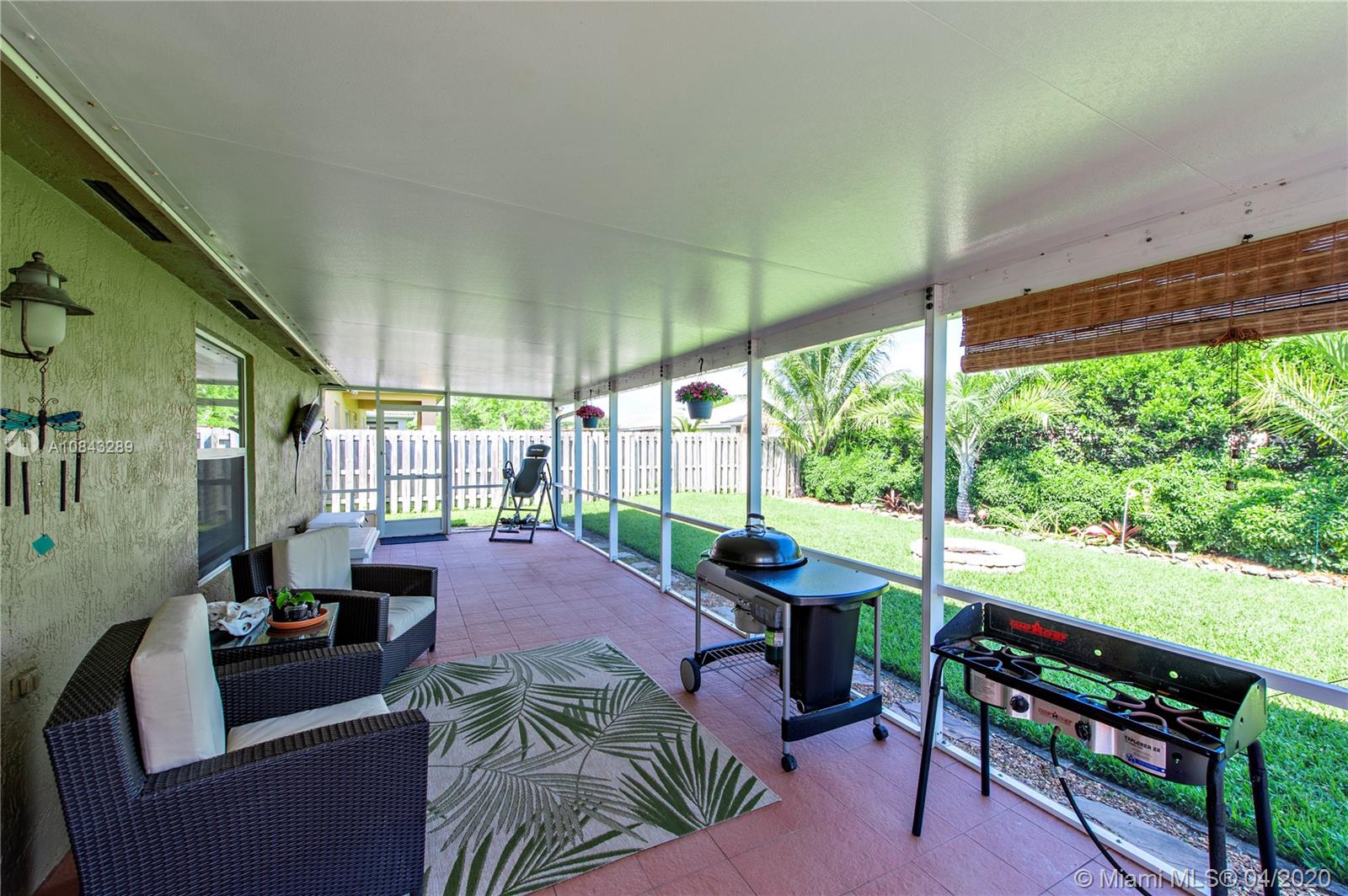For more information regarding the value of a property, please contact us for a free consultation.
715 SE 30th Dr Homestead, FL 33033
Want to know what your home might be worth? Contact us for a FREE valuation!

Our team is ready to help you sell your home for the highest possible price ASAP
Key Details
Sold Price $280,000
Property Type Single Family Home
Sub Type Single Family Residence
Listing Status Sold
Purchase Type For Sale
Square Footage 1,613 sqft
Price per Sqft $173
Subdivision Keys-Gate No 3
MLS Listing ID A10843289
Sold Date 06/02/20
Style Detached,One Story
Bedrooms 3
Full Baths 2
Construction Status Resale
HOA Fees $232/mo
HOA Y/N Yes
Year Built 2001
Annual Tax Amount $1,536
Tax Year 2019
Contingent Pending Inspections
Lot Size 7,050 Sqft
Property Description
Are you ready for something move-in-ready? We have the cutest 3 bedroom, 2 bath with lots of extras that definitely stand out above the competition. Throughout the house, there are mouldings, chair rails, wainscot and shiplap walls. Enjoy the updated kitchen and bathrooms and the covered and screened patio, perfect for entertaining and play. Roast marshmallows at the fire pit or make room for a private pool in the backyard behind the privacy fence and conveniently positioned landscaping. The nicely arranged stacked floor plan has a foyer with custom entry bench, open formal living and dining space and an open kitchen to family room, providing the ideal amount of seclusion and togetherness. **As a buyer's incentive the Seller will pay for the Buyer's title insurance, ask more details.
Location
State FL
County Miami-dade County
Community Keys-Gate No 3
Area 79
Interior
Interior Features Breakfast Bar, Bedroom on Main Level, First Floor Entry, Living/Dining Room, Main Level Master, Stacked Bedrooms
Heating Central
Cooling Central Air, Ceiling Fan(s), Electric
Flooring Tile, Wood
Furnishings Unfurnished
Appliance Dryer, Dishwasher, Electric Range, Electric Water Heater, Microwave, Refrigerator, Washer
Exterior
Exterior Feature Deck, Fence, Lighting, Patio, Room For Pool, Storm/Security Shutters
Parking Features Attached
Garage Spaces 2.0
Pool None
Community Features Gated, Sidewalks
Utilities Available Cable Available
View Other
Roof Type Barrel
Porch Deck, Patio
Garage Yes
Building
Lot Description < 1/4 Acre
Faces West
Story 1
Sewer Public Sewer
Water Public
Architectural Style Detached, One Story
Structure Type Block
Construction Status Resale
Others
Pets Allowed Conditional, Yes, Pet Restrictions
HOA Fee Include Cable TV,Internet,Security
Senior Community No
Tax ID 10-79-16-003-0410
Security Features Security System Owned,Security Gate
Acceptable Financing Cash, Conventional, FHA, VA Loan
Listing Terms Cash, Conventional, FHA, VA Loan
Financing FHA
Special Listing Condition Listed As-Is
Pets Allowed Conditional, Yes, Pet Restrictions
Read Less
Bought with Bishop Realty Associates



