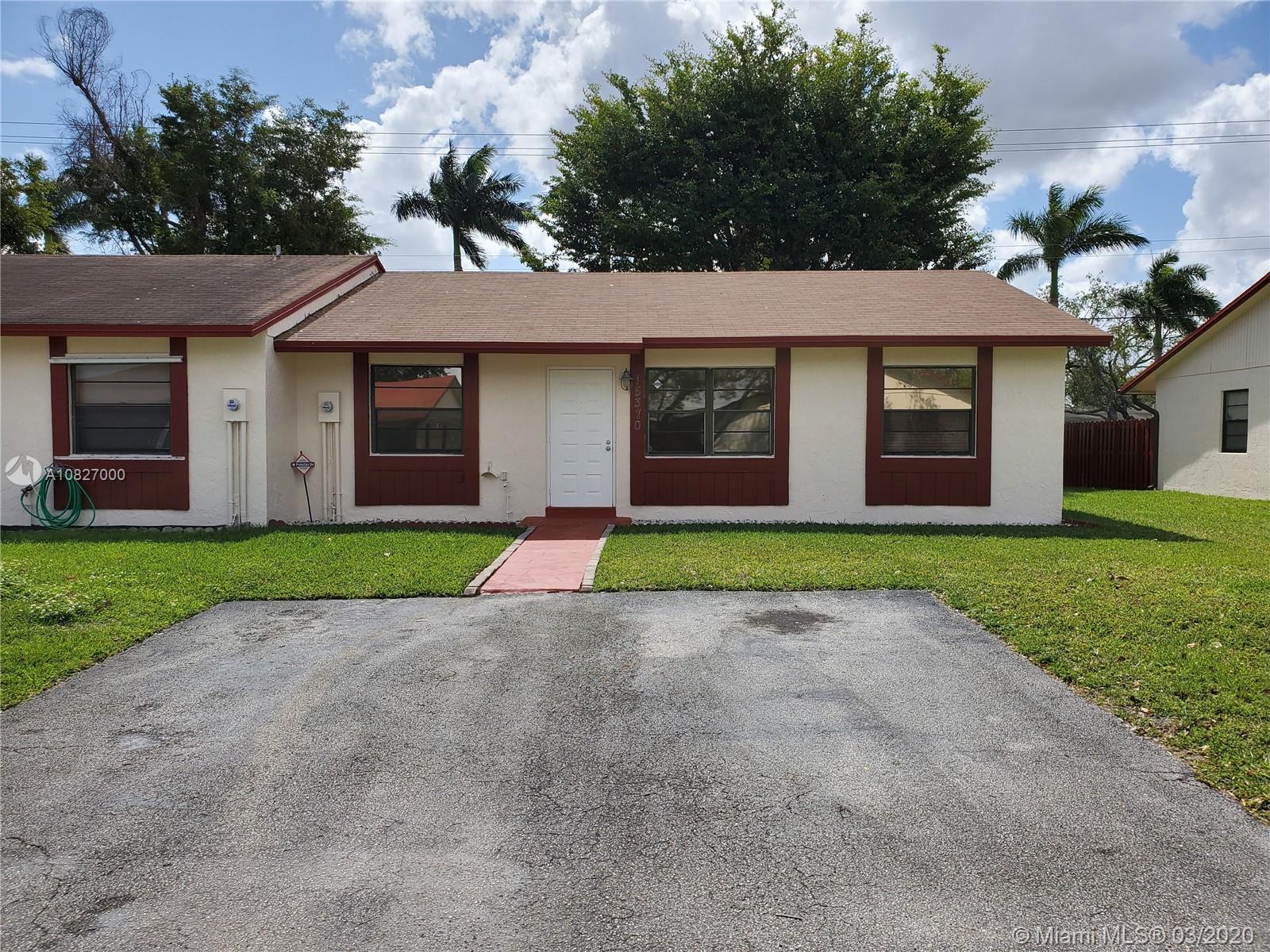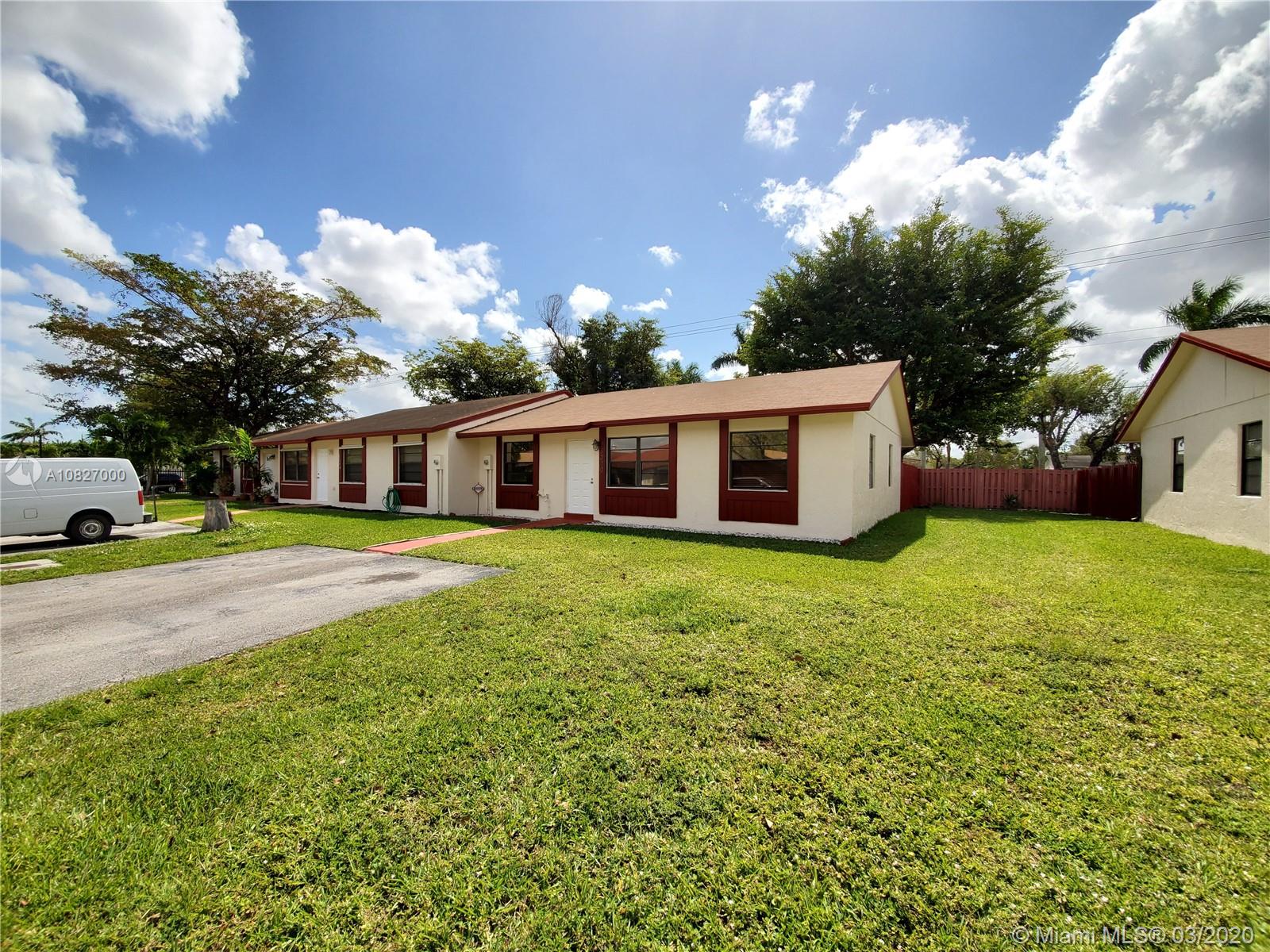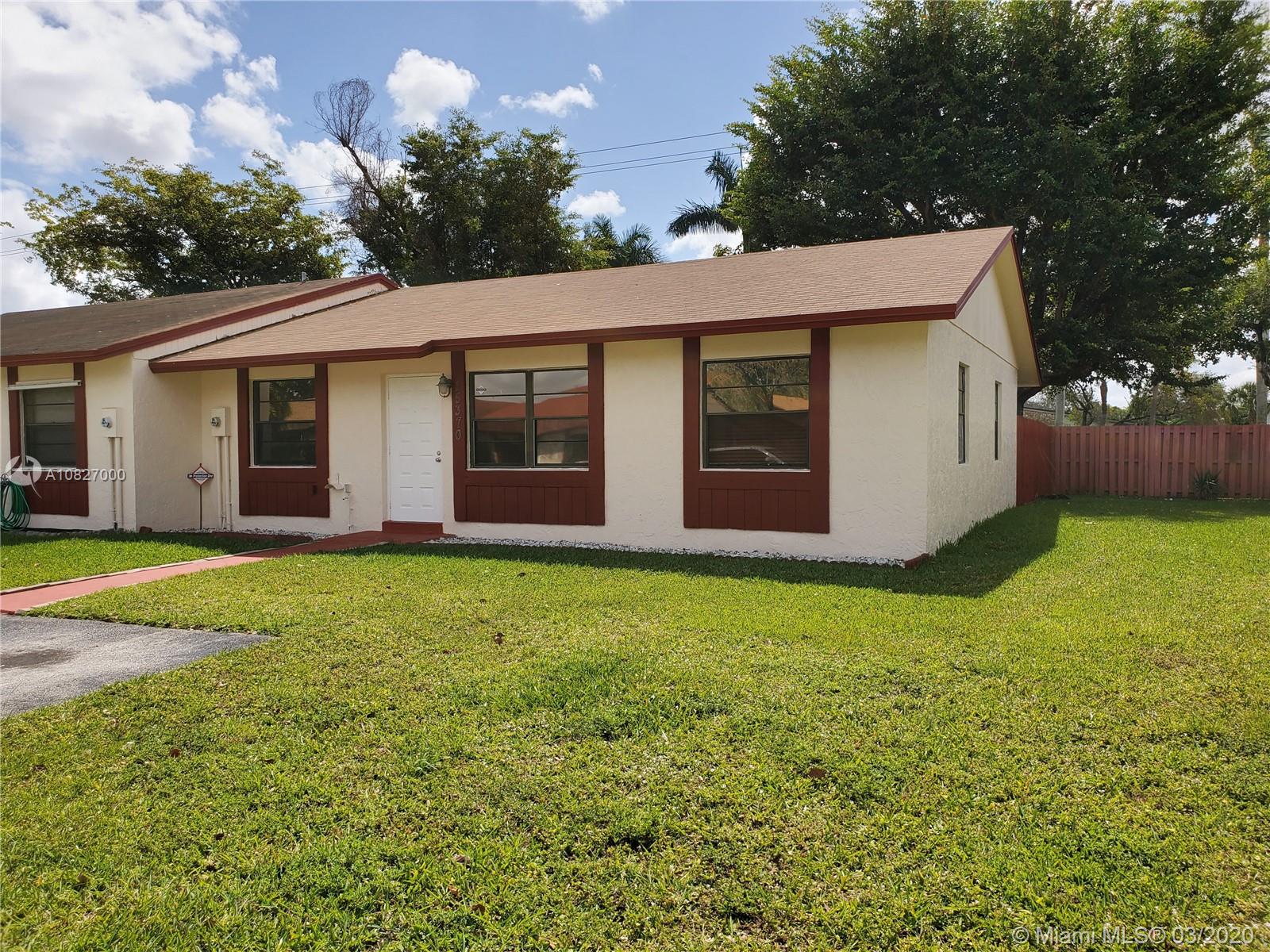For more information regarding the value of a property, please contact us for a free consultation.
15370 SW 71st Ln Miami, FL 33193
Want to know what your home might be worth? Contact us for a FREE valuation!

Our team is ready to help you sell your home for the highest possible price ASAP
Key Details
Sold Price $290,000
Property Type Townhouse
Sub Type Townhouse
Listing Status Sold
Purchase Type For Sale
Square Footage 1,116 sqft
Price per Sqft $259
Subdivision Westwind Lakes Townhouses
MLS Listing ID A10827000
Sold Date 06/05/20
Bedrooms 3
Full Baths 2
Construction Status Resale
HOA Fees $56/qua
HOA Y/N Yes
Year Built 1983
Annual Tax Amount $1,519
Tax Year 2019
Contingent Pending Inspections
Property Description
STAY SAFE =) WATCH FULL VIDEO WALK THRU IN VIRTUAL TOUR! READY TO MOVE IN WITH 2018 ROOF & LOW TAXES! This 1 story corner 3bed/2bath townhome is located in beautiful Westwind Lakes Townhomes gated community & features fresh new paint, updated kitchen & bathrooms, stainless steel appliances, tile throughout & split bedroom floor plan for extra privacy! The spacious master bedroom includes a huge walk-in closet, walk-in shower & updated vanity! Your kids will play safely inside the fenced in yard while you BBQ and entertain your friends during summer get togethers! Additionally you'll enjoy a spacious two car driveway & extra yard space! New roof from 2018 & low taxes make this one an ideal first time home! Close to great schools, shopping, restaurants, hospitals, parks & more! Won't last!
Location
State FL
County Miami-dade County
Community Westwind Lakes Townhouses
Area 49
Direction Take Sunset Drive to SW 153 Pl, enter Westwind Lakes Townhouses. Once inside, make immediate left, house will be on your left hand side.
Interior
Interior Features Bedroom on Main Level, First Floor Entry, Living/Dining Room, Main Level Master, Split Bedrooms, Walk-In Closet(s)
Heating Central
Cooling Central Air
Flooring Tile
Furnishings Unfurnished
Window Features Blinds
Appliance Dryer, Dishwasher, Electric Range, Electric Water Heater, Microwave, Refrigerator, Washer
Exterior
Exterior Feature Fence, Patio
Utilities Available Cable Available
Amenities Available Other
View Other
Porch Patio
Garage No
Building
Faces North
Structure Type Block
Construction Status Resale
Schools
Elementary Schools Ashe; Bowman F.
Middle Schools Curry; Lamar Louise
High Schools Ferguson John
Others
Pets Allowed Conditional, Yes
HOA Fee Include Common Areas
Senior Community No
Tax ID 30-49-28-005-0610
Acceptable Financing Cash, Conventional, FHA, VA Loan
Listing Terms Cash, Conventional, FHA, VA Loan
Financing FHA
Special Listing Condition Listed As-Is
Pets Allowed Conditional, Yes
Read Less
Bought with Equity Real Property and Mgt.



