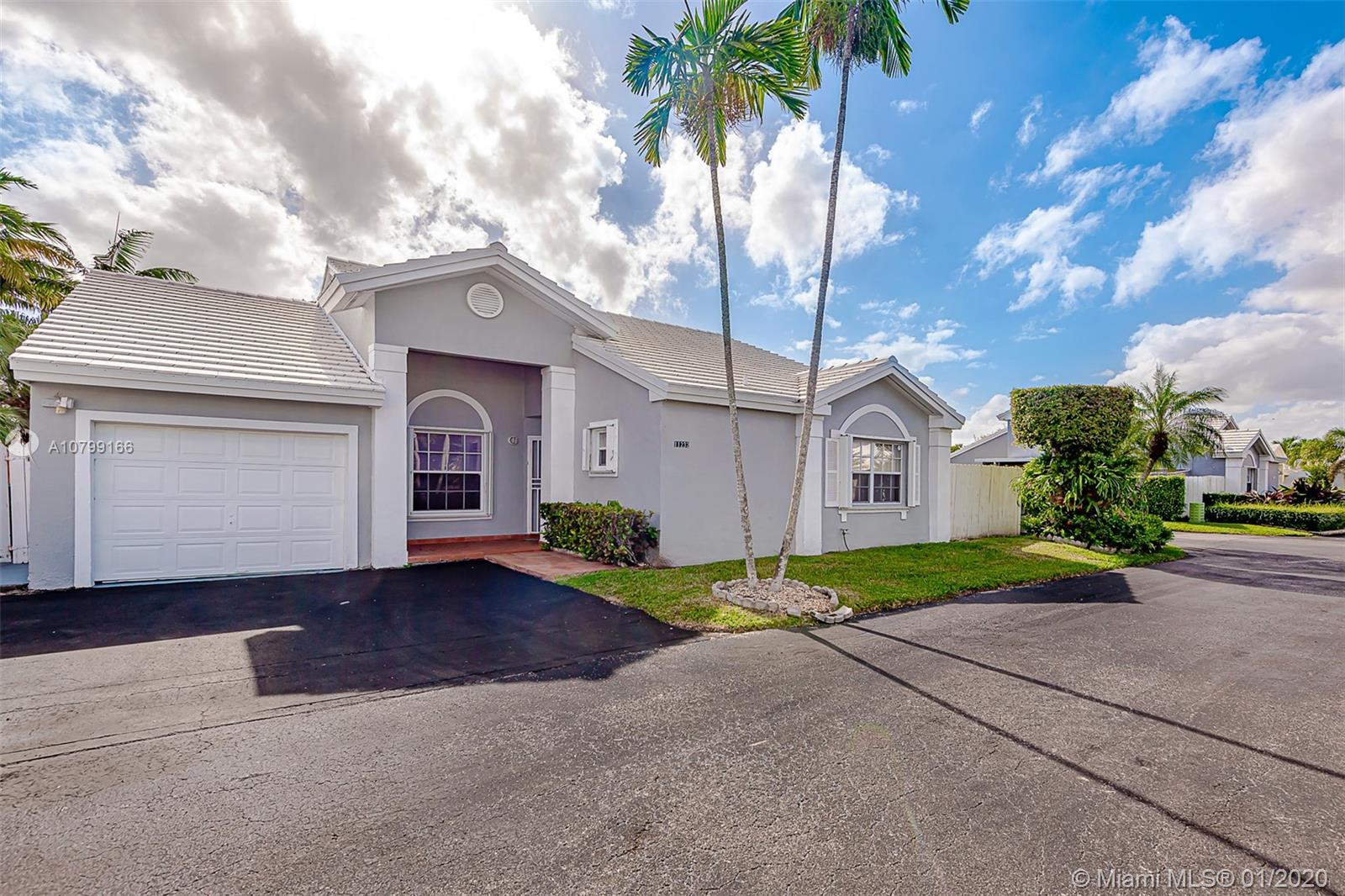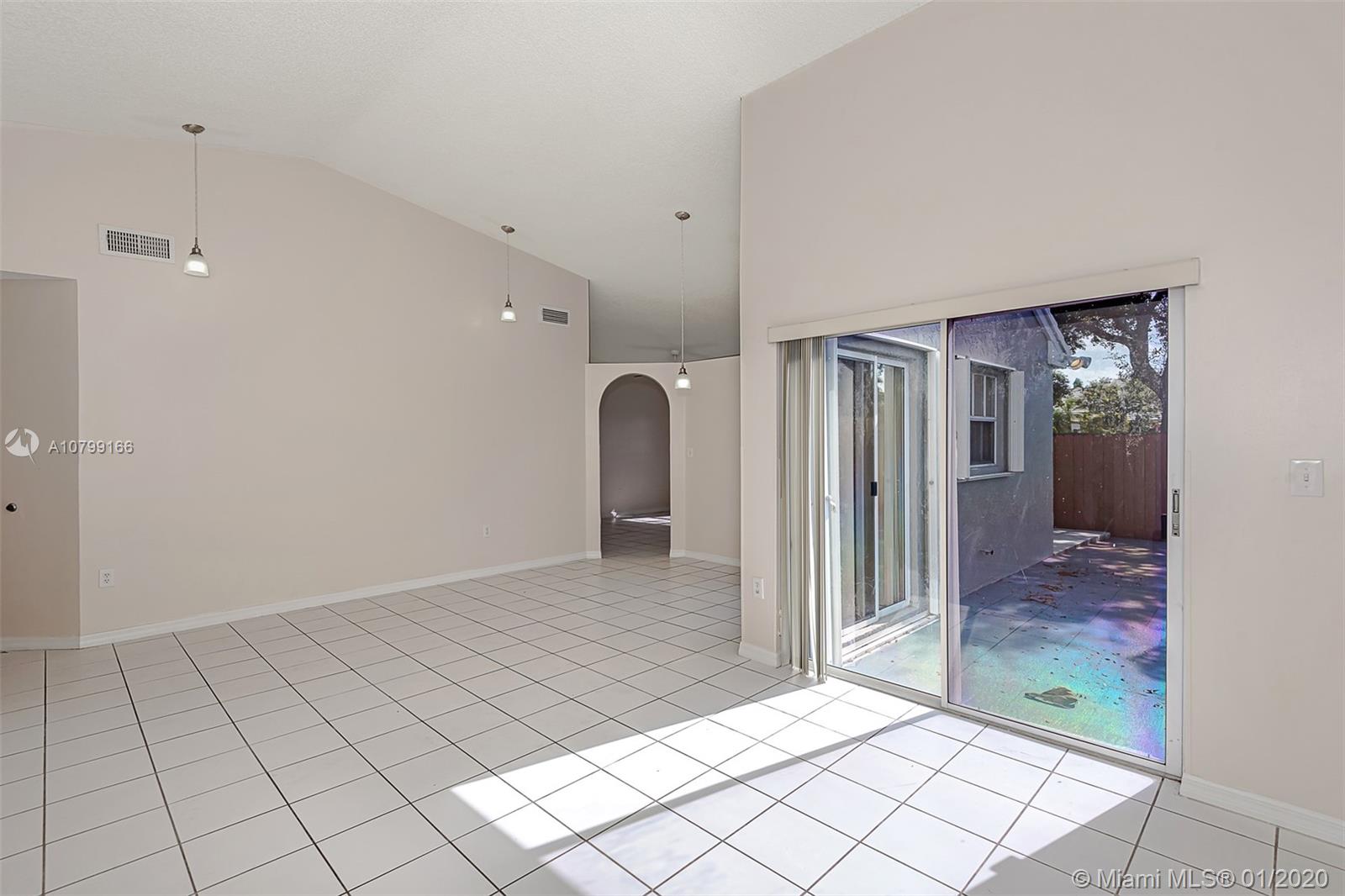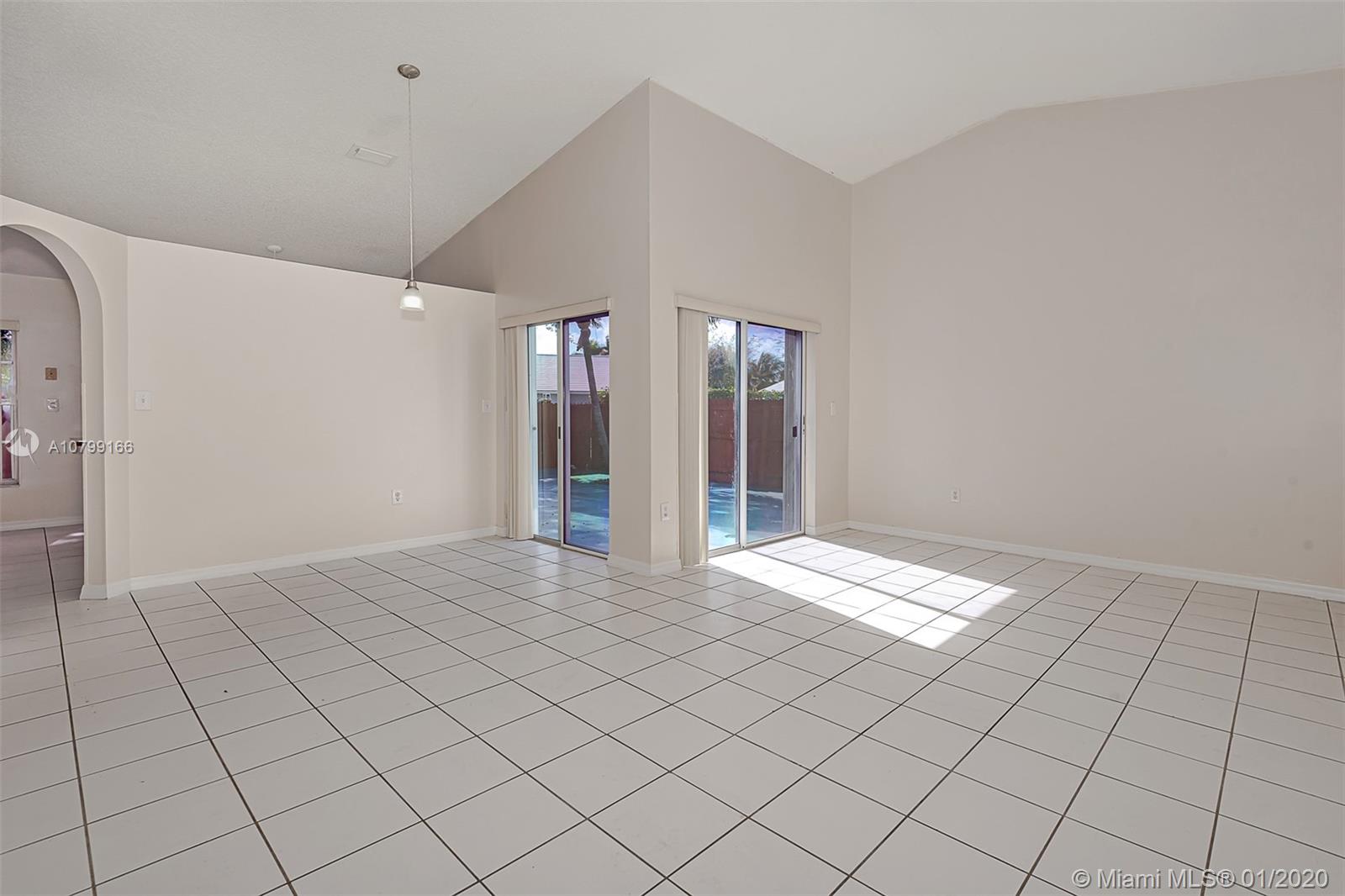For more information regarding the value of a property, please contact us for a free consultation.
11232 SW 63rd Ter Miami, FL 33173
Want to know what your home might be worth? Contact us for a FREE valuation!

Our team is ready to help you sell your home for the highest possible price ASAP
Key Details
Sold Price $375,000
Property Type Single Family Home
Sub Type Single Family Residence
Listing Status Sold
Purchase Type For Sale
Square Footage 1,415 sqft
Price per Sqft $265
Subdivision Coral Creek
MLS Listing ID A10799166
Sold Date 02/26/20
Style Detached,One Story,Split-Level
Bedrooms 3
Full Baths 2
Construction Status Resale
HOA Fees $144/mo
HOA Y/N Yes
Year Built 1990
Annual Tax Amount $4,902
Tax Year 2019
Contingent No Contingencies
Lot Size 4,446 Sqft
Property Description
Lovely and charming one story corner home in mint condition.! Has 3 bedrooms, split floor plan, 2 full baths, with ceramic floors throughout. Also brand new Rheem central air conditioning unit and all windows have hurricane shutters. Has 2 assigned parking spaces and guest parking. Britannia Home Owners Association has 24 hour security at the entrance, swimming pool, tennis courts and playground for kids. House has been recently painted inside and outside. It is in mint condition! !!! Very convenient location to shopping, schools, expressways and much more!!! Just call for showing instructions.
Location
State FL
County Miami-dade County
Community Coral Creek
Area 40
Direction Go to Turnpike exit on Kendall Drive (if South) or exit at Bird Road (if North) then take SW 117 Avenue to Miller Drive/SW 56th Street, and go east to SW 112 Avenue, then to SW 64th Street, pass security gate and make an immediate right.
Interior
Interior Features Breakfast Bar, Built-in Features, Bedroom on Main Level, First Floor Entry, Handicap Access, Kitchen Island, Living/Dining Room, Main Level Master, Split Bedrooms, Walk-In Closet(s)
Heating Central, Electric
Cooling Central Air, Electric
Flooring Ceramic Tile
Furnishings Unfurnished
Window Features Sliding
Appliance Built-In Oven, Dryer, Dishwasher, Electric Range, Electric Water Heater, Ice Maker, Self Cleaning Oven
Laundry In Garage
Exterior
Exterior Feature Lighting, Storm/Security Shutters
Garage Detached
Garage Spaces 2.0
Pool None, Community
Community Features Clubhouse, Gated, Maintained Community, Pool
Utilities Available Cable Available
Waterfront No
View Garden
Roof Type Flat,Tile
Parking Type Driveway, Detached, Garage, Garage Door Opener
Garage Yes
Building
Lot Description < 1/4 Acre
Faces North
Story 1
Sewer Public Sewer
Water Public
Architectural Style Detached, One Story, Split-Level
Level or Stories Multi/Split
Structure Type Block
Construction Status Resale
Others
Pets Allowed No Pet Restrictions, Yes
HOA Fee Include Common Areas,Maintenance Structure,Security
Senior Community No
Tax ID 30-40-30-075-0560
Security Features Gated Community,Security Guard
Acceptable Financing Cash, Conventional
Listing Terms Cash, Conventional
Financing Conventional
Pets Description No Pet Restrictions, Yes
Read Less
Bought with Amistad Real Estate
GET MORE INFORMATION




