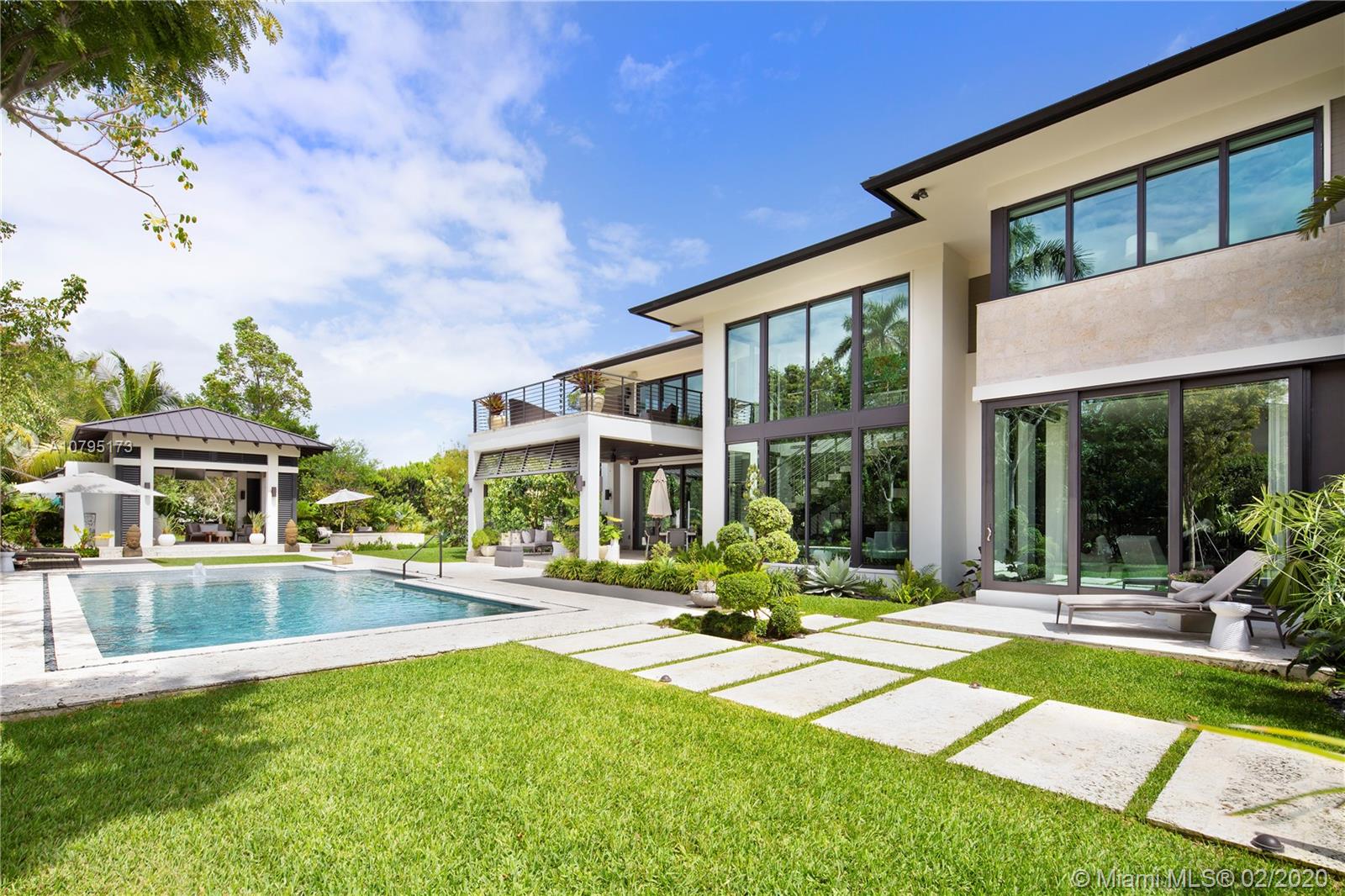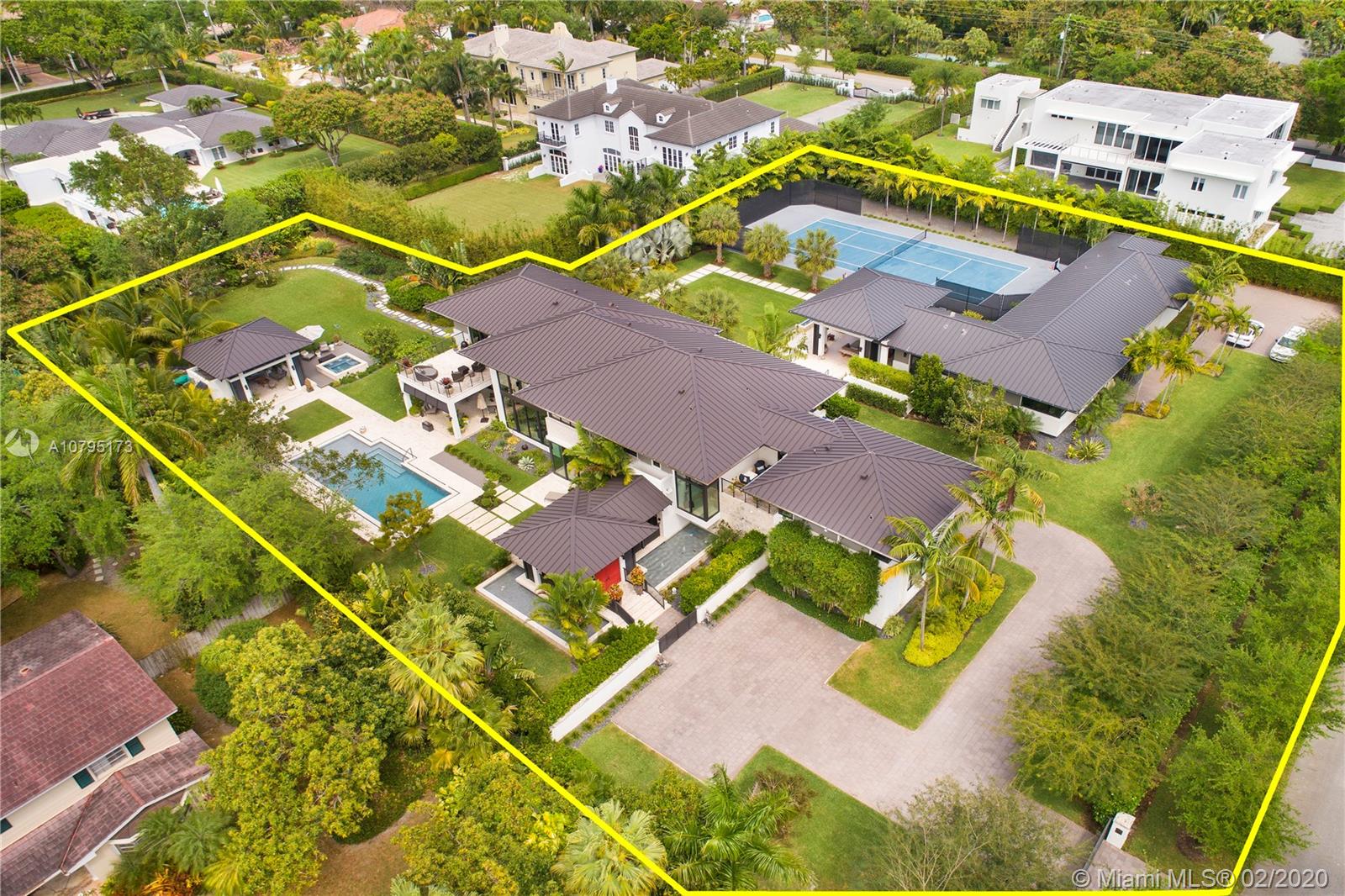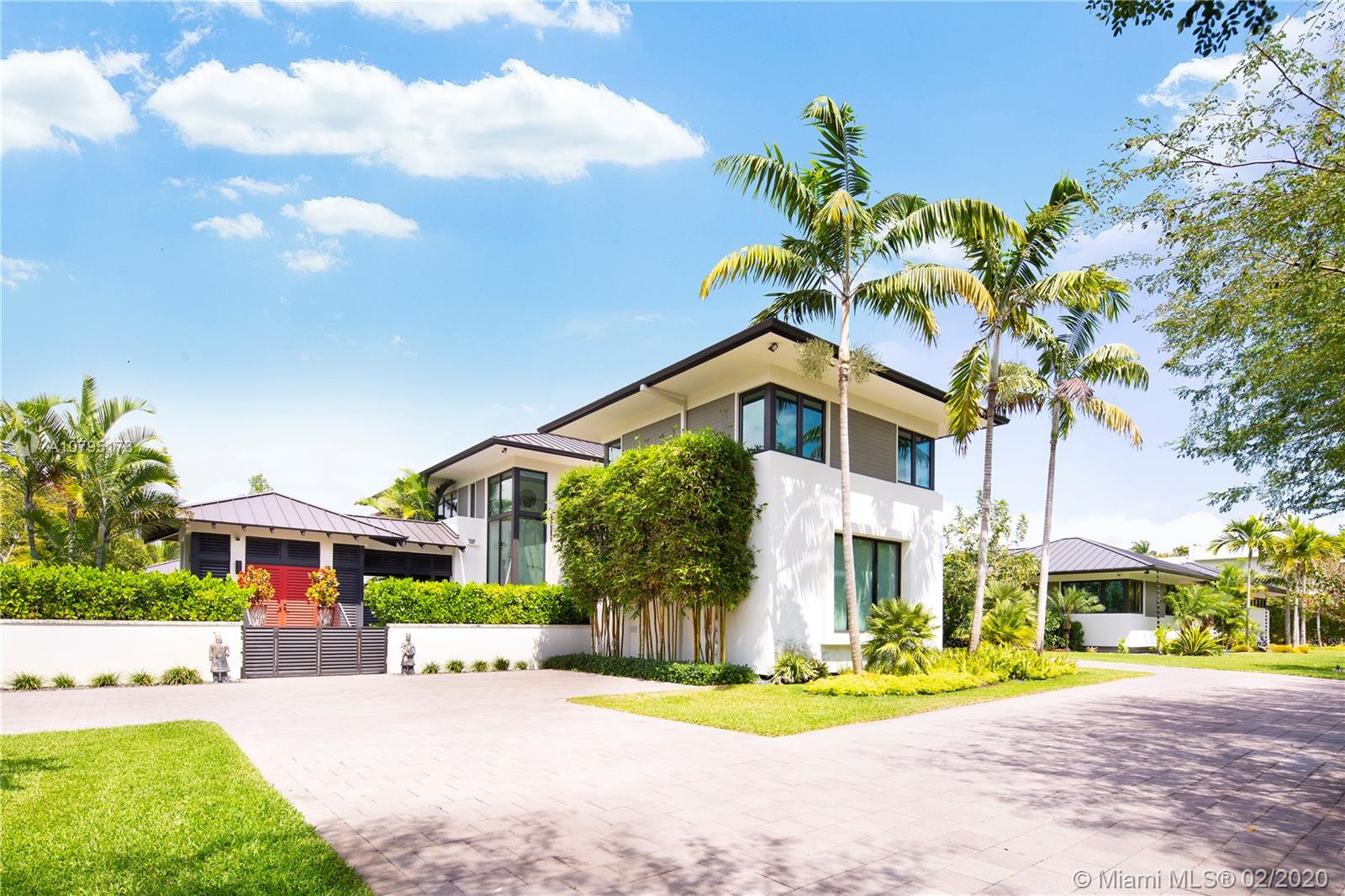For more information regarding the value of a property, please contact us for a free consultation.
4965/4945 SW 82 Street Miami, FL 33143
Want to know what your home might be worth? Contact us for a FREE valuation!

Our team is ready to help you sell your home for the highest possible price ASAP
Key Details
Sold Price $9,200,000
Property Type Single Family Home
Sub Type Single Family Residence
Listing Status Sold
Purchase Type For Sale
Square Footage 8,816 sqft
Price per Sqft $1,043
Subdivision Ponce Gate
MLS Listing ID A10795173
Sold Date 04/30/20
Style Detached,One Story,Two Story
Bedrooms 8
Full Baths 9
Half Baths 1
Construction Status New Construction
HOA Y/N No
Year Built 2014
Annual Tax Amount $89,095
Tax Year 2019
Contingent No Contingencies
Lot Size 1.453 Acres
Property Description
~ Situated on Nearly 1.5 acres in Prestigious Ponce Davis is this Zen Inspired Double Lot Masterpiece ~ This Newer Architectural Digest Retreat Boasts a Salt Water Pool, Spa, Tennis Court & Magnificent Landscaping on Exceptionally Private Grounds ~ Main Home & Guest Villa Offer 12,623 Total Sq Ft that Flow as One Residence (Main 9,384 Total Sq Ft / Guest 3,239 Total Sq Ft) ~ 4 Car Garage, Staff Quarters, Gym, Generator, Water & Entertaining Pavilions ~ Captivating Interiors & Harmonious Exteriors ~ Exceptional Custom Italian Kitchen with Calacatta Marble Island ~ Limestone & Driftwood Floors ~ Tranquil Large Master Bath & Luxurious Dressing Areas ~ 7 En-Suite Bedrooms, Elevator, Fountains, Crestron Smart Home System ~ Truly a Rare & Exquisite Offering! ~ Please See Broker Remarks ~
Location
State FL
County Miami-dade County
Community Ponce Gate
Area 41
Direction SW 49 Ave to SW 82 Street
Interior
Interior Features Bedroom on Main Level, Dining Area, Separate/Formal Dining Room, Entrance Foyer, Eat-in Kitchen, First Floor Entry, Kitchen Island, Pantry, Upper Level Master, Elevator
Heating Central, Electric
Cooling Central Air, Ceiling Fan(s), Electric
Flooring Other, Wood
Furnishings Unfurnished
Window Features Blinds,Impact Glass
Appliance Built-In Oven, Dryer, Dishwasher, Electric Water Heater, Disposal, Gas Range, Microwave, Refrigerator, Trash Compactor
Exterior
Exterior Feature Barbecue, Security/High Impact Doors, Lighting, Outdoor Shower, Tennis Court(s)
Garage Attached
Garage Spaces 4.0
Pool In Ground, Pool
Utilities Available Cable Available
Waterfront No
View Garden, Pool
Roof Type Metal
Handicap Access Accessible Elevator Installed
Parking Type Attached, Driveway, Garage, Paver Block, Garage Door Opener
Garage Yes
Building
Lot Description 1-2 Acres, Sprinklers Automatic
Faces South
Story 1
Sewer Septic Tank
Water Public
Architectural Style Detached, One Story, Two Story
Level or Stories Two
Additional Building Guest House
Structure Type Block
Construction Status New Construction
Others
Senior Community No
Tax ID 30-41-31-055-0010
Acceptable Financing Cash, Conventional
Listing Terms Cash, Conventional
Financing Cash
Special Listing Condition Listed As-Is
Read Less
Bought with BHHS EWM Realty
GET MORE INFORMATION




