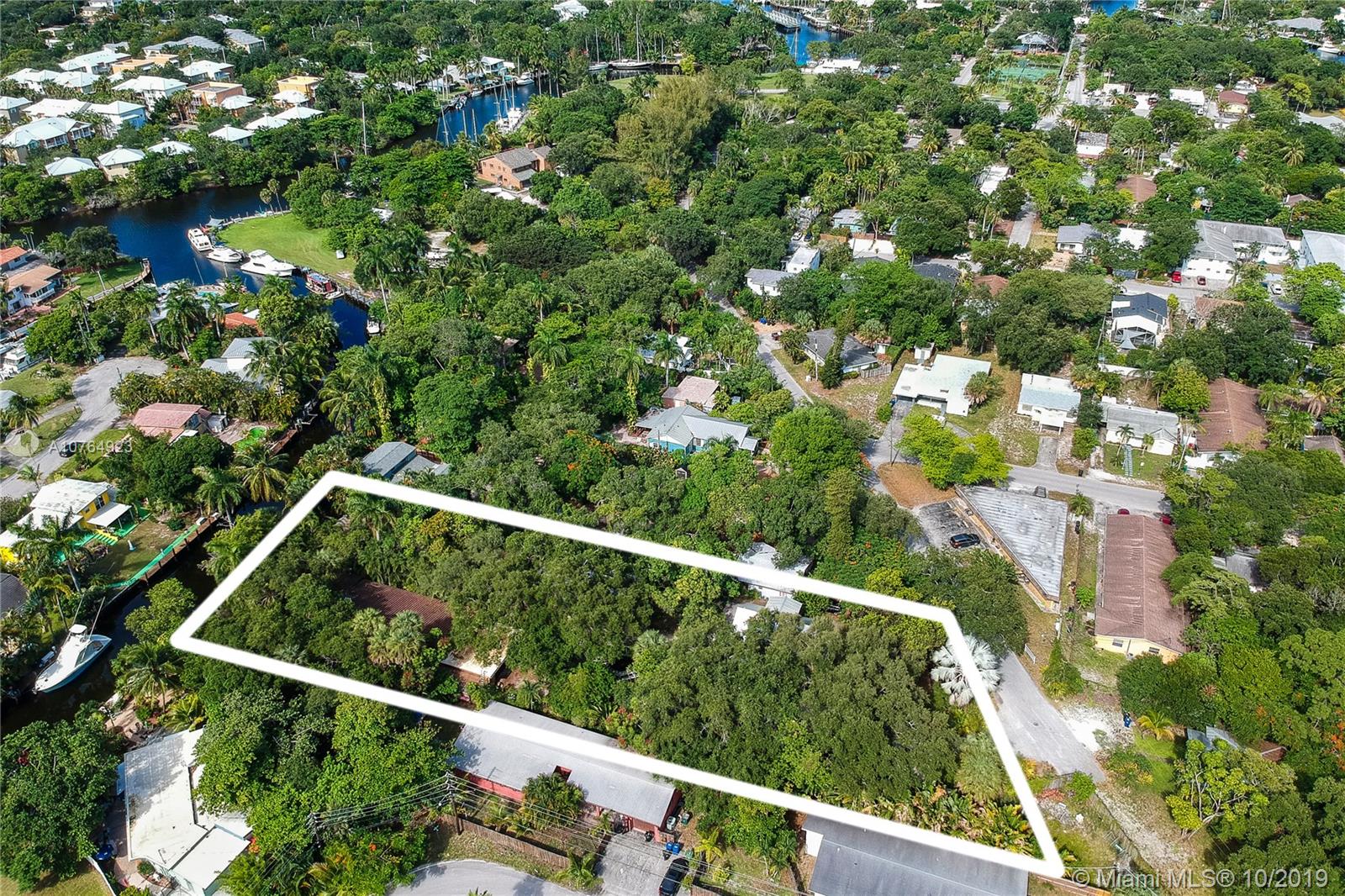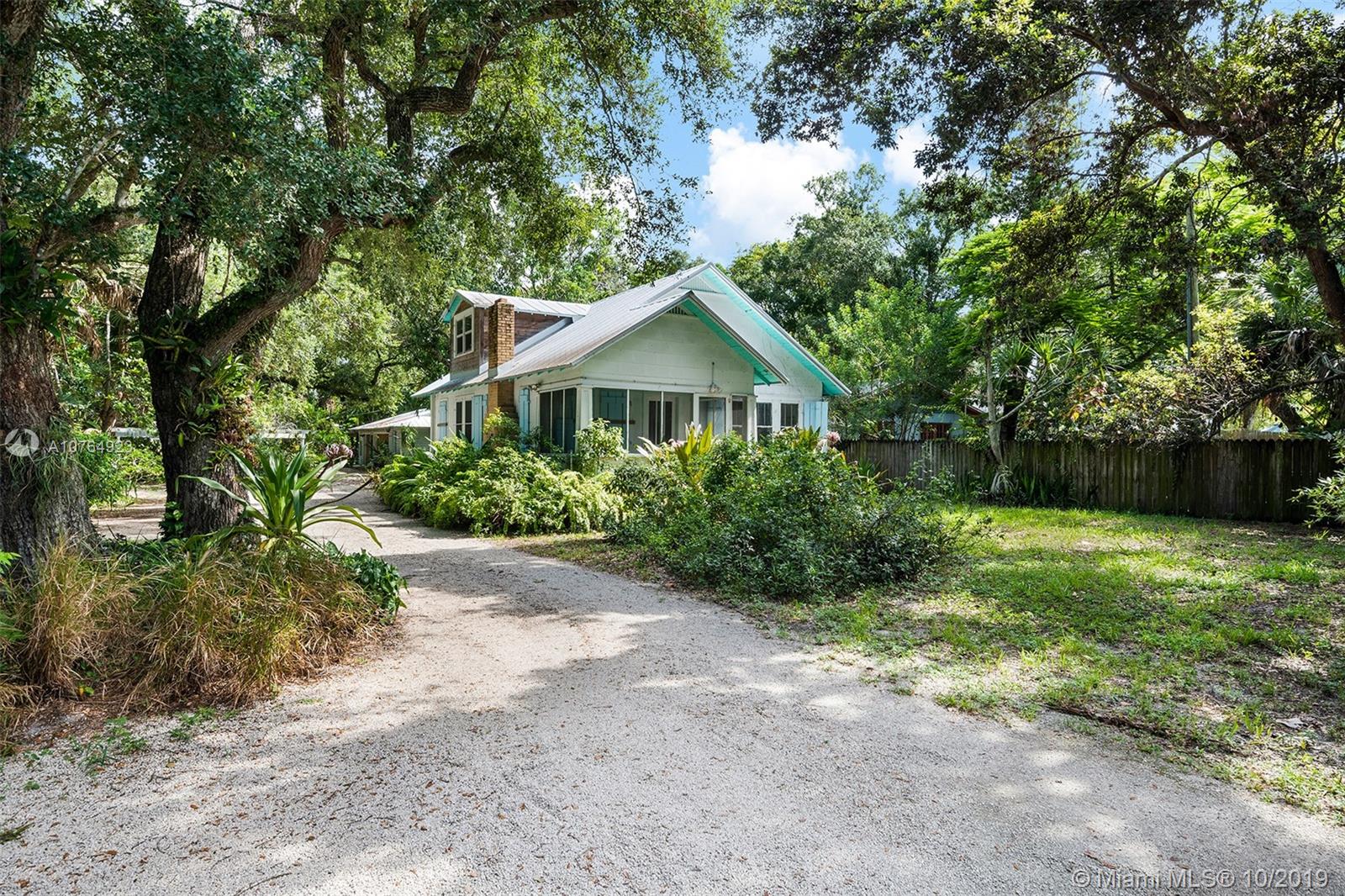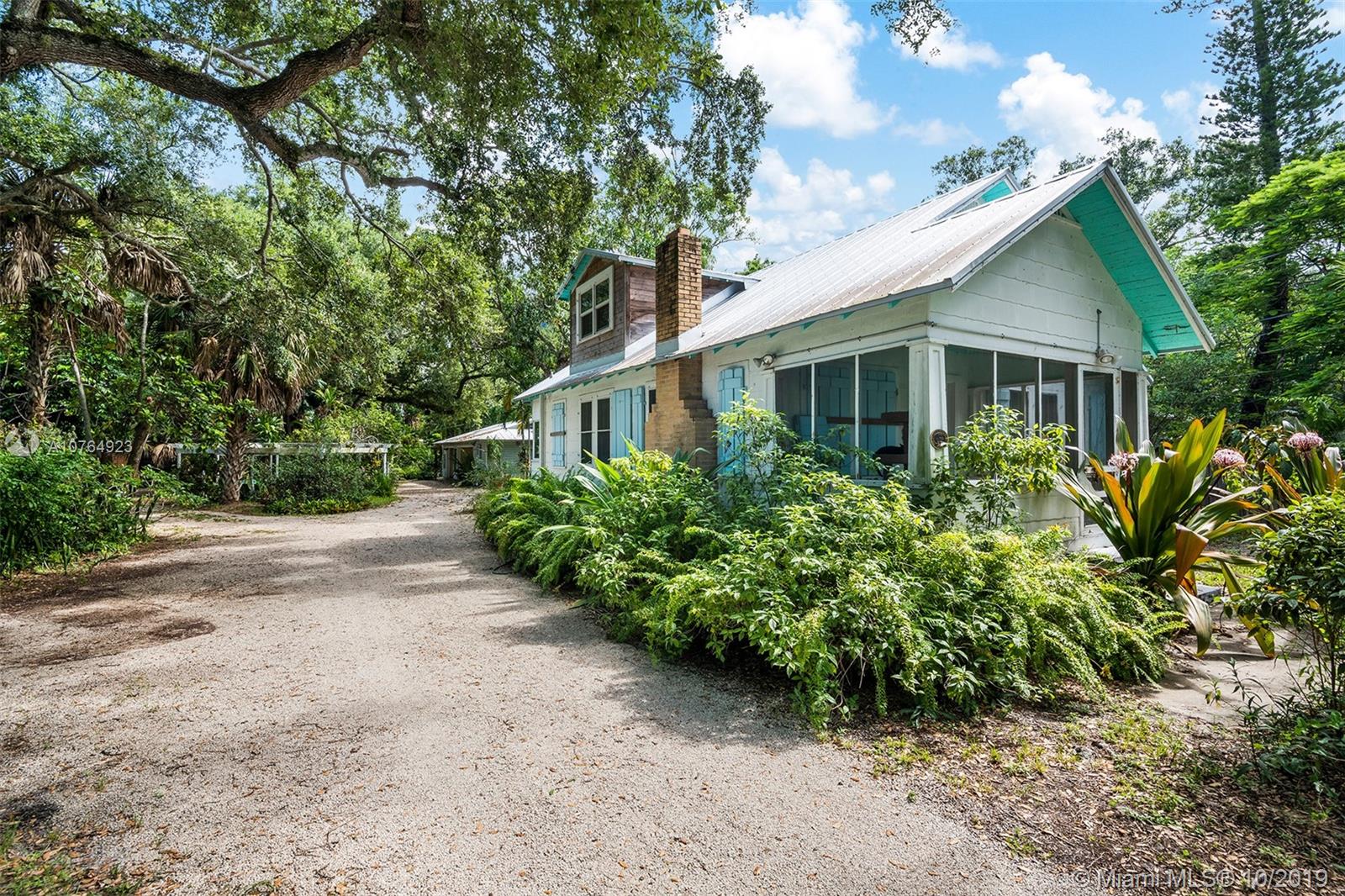For more information regarding the value of a property, please contact us for a free consultation.
1447 SW 5th Ct Fort Lauderdale, FL 33312
Want to know what your home might be worth? Contact us for a FREE valuation!

Our team is ready to help you sell your home for the highest possible price ASAP
Key Details
Sold Price $940,000
Property Type Single Family Home
Sub Type Single Family Residence
Listing Status Sold
Purchase Type For Sale
Square Footage 2,266 sqft
Price per Sqft $414
Subdivision Riverside Add Amen Plat
MLS Listing ID A10764923
Sold Date 09/25/20
Style One Story,Spanish/Mediterranean
Bedrooms 5
Full Baths 5
Construction Status Resale
HOA Y/N No
Year Built 1923
Annual Tax Amount $8,808
Tax Year 2019
Contingent No Contingencies
Lot Size 0.834 Acres
Property Description
Welcome to this unique and lushly landscape 36,320 sqf waterfront property, tucked away in the historical neighborhood of Riverside Park on Tidewater Creek, which meanders off the North Fork of New River, offering approximately 130 ft of seawall, making this a perfect opportunity for boat owners and enthusiasts- no fixed bridges. On this land, owned by the same pioneer South Florida family since the 1930's are two homes, a two story 1924 Vernacular Bungalow and a 1950's Mid 20th century modern. There is also a detached Building in the Old Florida Style that serves as a studio apartment and workshop. For al fresco entertaining are a Seminole Indian thatched "chickee" and two arbors for dining. Minutes to downtown, beach, highways, dining and highways.
Location
State FL
County Broward County
Community Riverside Add Amen Plat
Area 3470
Direction Google maps
Interior
Interior Features Bedroom on Main Level, French Door(s)/Atrium Door(s), First Floor Entry, Living/Dining Room, Main Level Master, Sitting Area in Master, Vaulted Ceiling(s)
Heating Central, Electric
Cooling Central Air, Ceiling Fan(s), Electric
Flooring Ceramic Tile, Wood
Window Features Casement Window(s),Plantation Shutters
Appliance Dryer, Dishwasher, Electric Range, Electric Water Heater, Refrigerator, Washer
Exterior
Exterior Feature Enclosed Porch, Fence, Fruit Trees, Lighting, Porch, Room For Pool, Shed
Garage Detached
Garage Spaces 4.0
Pool Above Ground, Pool
Community Features Boat Facilities, Tennis Court(s)
Utilities Available Cable Available
Waterfront Yes
Waterfront Description Canal Access,No Fixed Bridges,Ocean Access,Seawall
View Y/N Yes
View Garden, River
Roof Type Aluminum,Spanish Tile
Street Surface Paved
Porch Open, Porch, Screened
Parking Type Driveway, Detached, Garage, Other, RV Access/Parking, Garage Door Opener
Garage Yes
Building
Lot Description <1 Acre
Faces South
Story 1
Sewer Public Sewer
Water Public
Architectural Style One Story, Spanish/Mediterranean
Additional Building Apartment, Guest House
Structure Type Block,Frame,Wood Siding
Construction Status Resale
Others
Pets Allowed No Pet Restrictions, Yes
Senior Community No
Tax ID 504209021830
Security Features Smoke Detector(s)
Acceptable Financing Cash, Conventional
Listing Terms Cash, Conventional
Financing Seller Financing
Special Listing Condition Listed As-Is
Pets Description No Pet Restrictions, Yes
Read Less
Bought with RE/MAX 5 Star Realty
GET MORE INFORMATION




