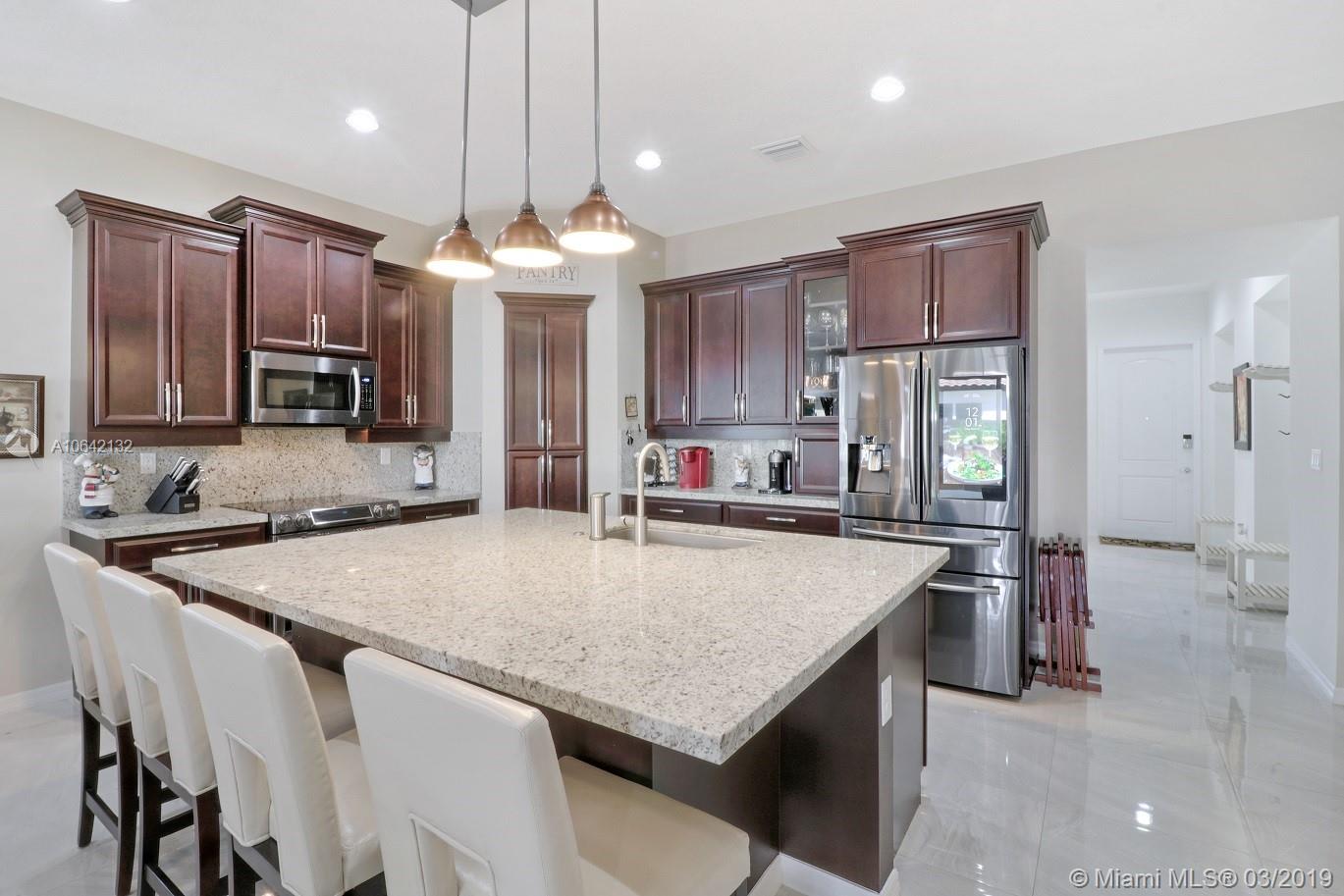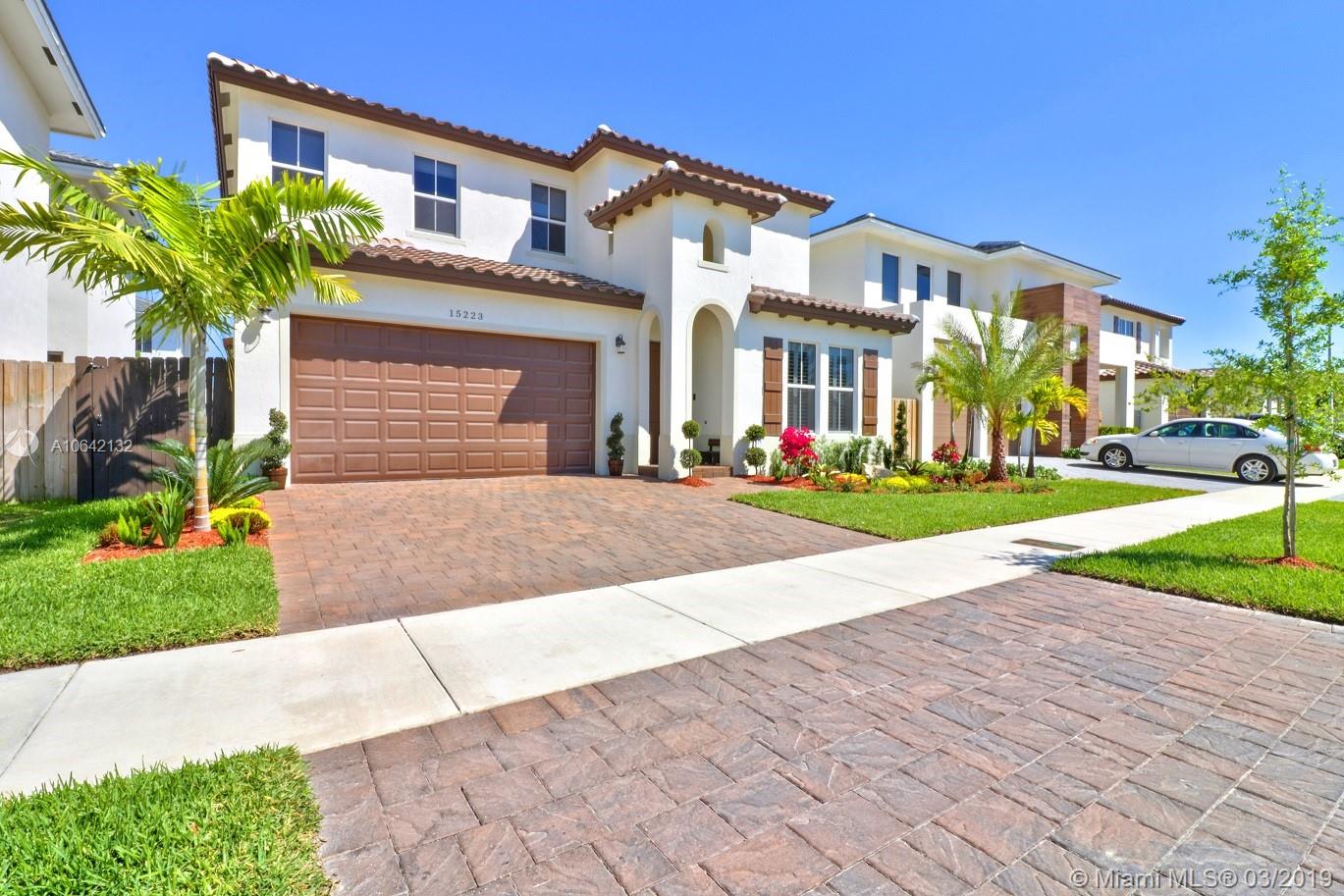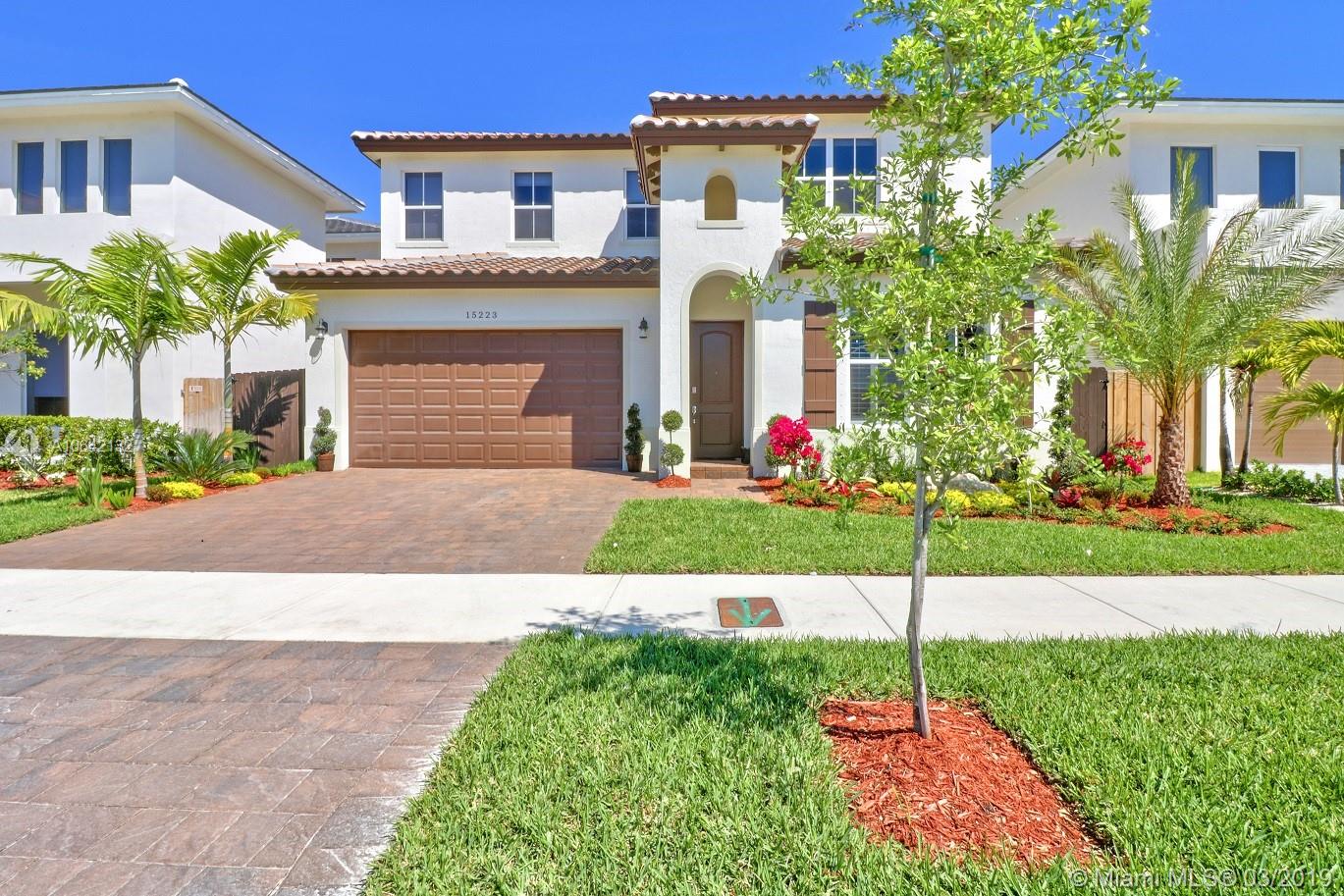For more information regarding the value of a property, please contact us for a free consultation.
15223 SW 176th Ln Miami, FL 33187
Want to know what your home might be worth? Contact us for a FREE valuation!

Our team is ready to help you sell your home for the highest possible price ASAP
Key Details
Sold Price $535,000
Property Type Single Family Home
Sub Type Single Family Residence
Listing Status Sold
Purchase Type For Sale
Square Footage 2,852 sqft
Price per Sqft $187
Subdivision Venetian Parc West
MLS Listing ID A10642132
Sold Date 03/02/20
Style Two Story
Bedrooms 4
Full Baths 3
Half Baths 1
Construction Status New Construction
HOA Fees $170/mo
HOA Y/N Yes
Year Built 2018
Annual Tax Amount $2,681
Tax Year 2018
Contingent Pending Inspections
Lot Size 5,000 Sqft
Property Description
IMMACULATE NEW POOL HOME WITH TWO MASTER BEDROOMS READY FOR YOUR FAMILY IN EXCLUSIVE VENETIAN PARC! Nearly $100K in Upgrades! Two Story 4 Bedrooms, 3.5 Baths, Covered Terrace & 2 Car Garage. Amazing First and Second Floor Master Bedrooms with En-Suite & Walk-In Closets. Beautiful Flowing Porcelain Tile and Walnut Wood Laminate Flooring. Extended Great Room & Family Room. Beautiful Kitchen with Amazing Over-sized Granite Island, High End Wood Cabinetry & Top of the Line Stainless Appliances; including Samsung Family Hub Smart Refrigerator. Surround Sound, Remote Climate Control, Wet Bar & Custom Poolside BBQ Grill Entertainment Island. Pool with Beautiful Travertine Tile Decking. Upgrades alone have transformed this Beautiful Home into a Perfect Oasis for you and your family!
Location
State FL
County Miami-dade County
Community Venetian Parc West
Area 59
Interior
Interior Features Bedroom on Main Level, First Floor Entry, Main Level Master, Upper Level Master, Bar
Heating Central
Cooling Central Air
Flooring Ceramic Tile
Appliance Dryer, Dishwasher, Electric Range, Disposal, Microwave, Other, Refrigerator
Exterior
Exterior Feature Barbecue
Garage Attached
Garage Spaces 2.0
Pool In Ground, Pool
Community Features Clubhouse
Waterfront No
Waterfront Description Canal Access
View Other
Roof Type Barrel
Parking Type Attached, Driveway, Garage, Garage Door Opener
Garage Yes
Building
Lot Description < 1/4 Acre
Faces South
Story 2
Sewer Public Sewer
Water Public
Architectural Style Two Story
Level or Stories Two
Structure Type Block
Construction Status New Construction
Others
Pets Allowed No Pet Restrictions, Yes
Senior Community No
Tax ID 30-59-33-035-0600
Security Features Security System Leased
Acceptable Financing Cash, Conventional, FHA
Listing Terms Cash, Conventional, FHA
Financing Conventional
Pets Description No Pet Restrictions, Yes
Read Less
Bought with NON MEMBER MLS
GET MORE INFORMATION




