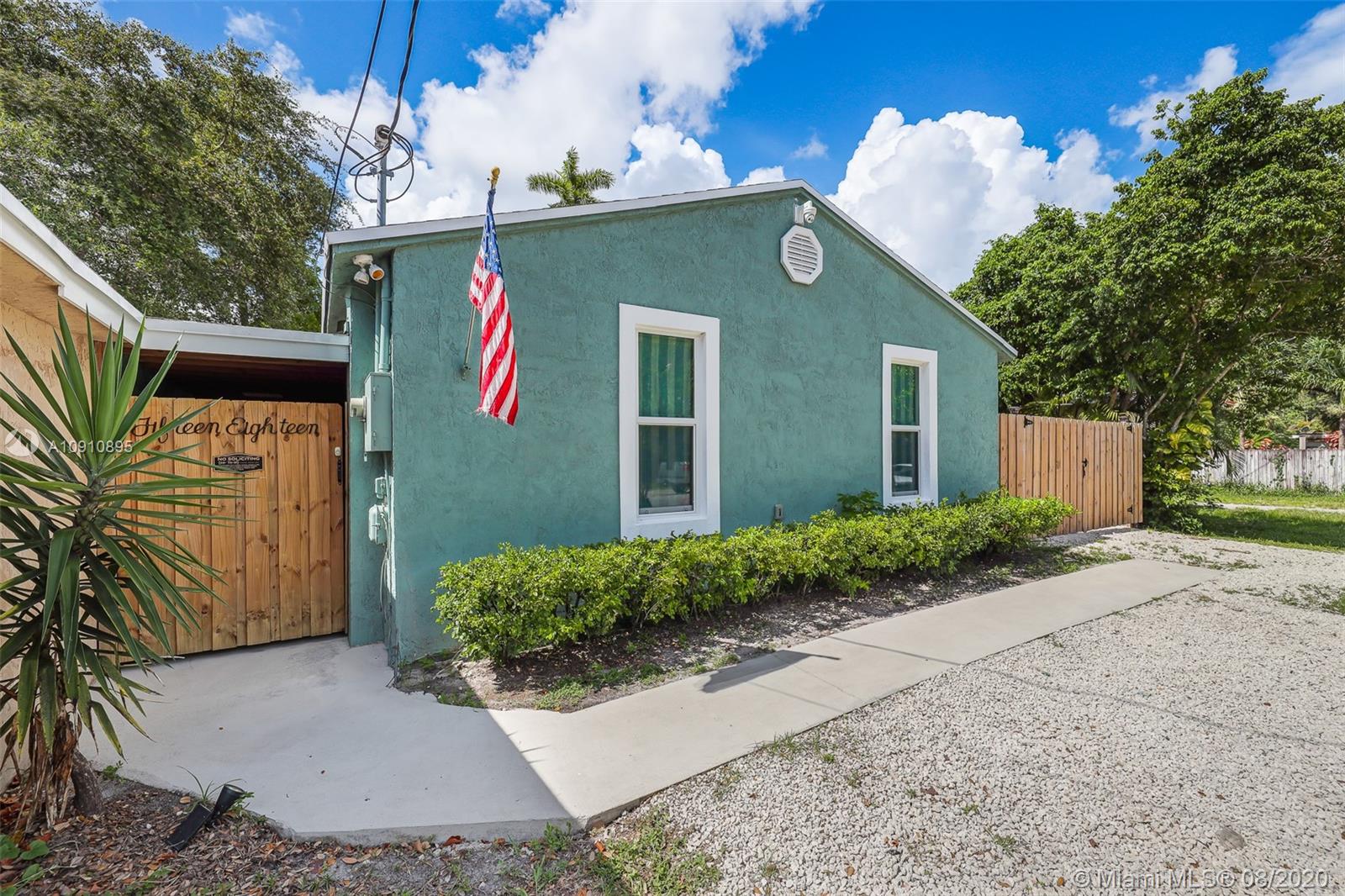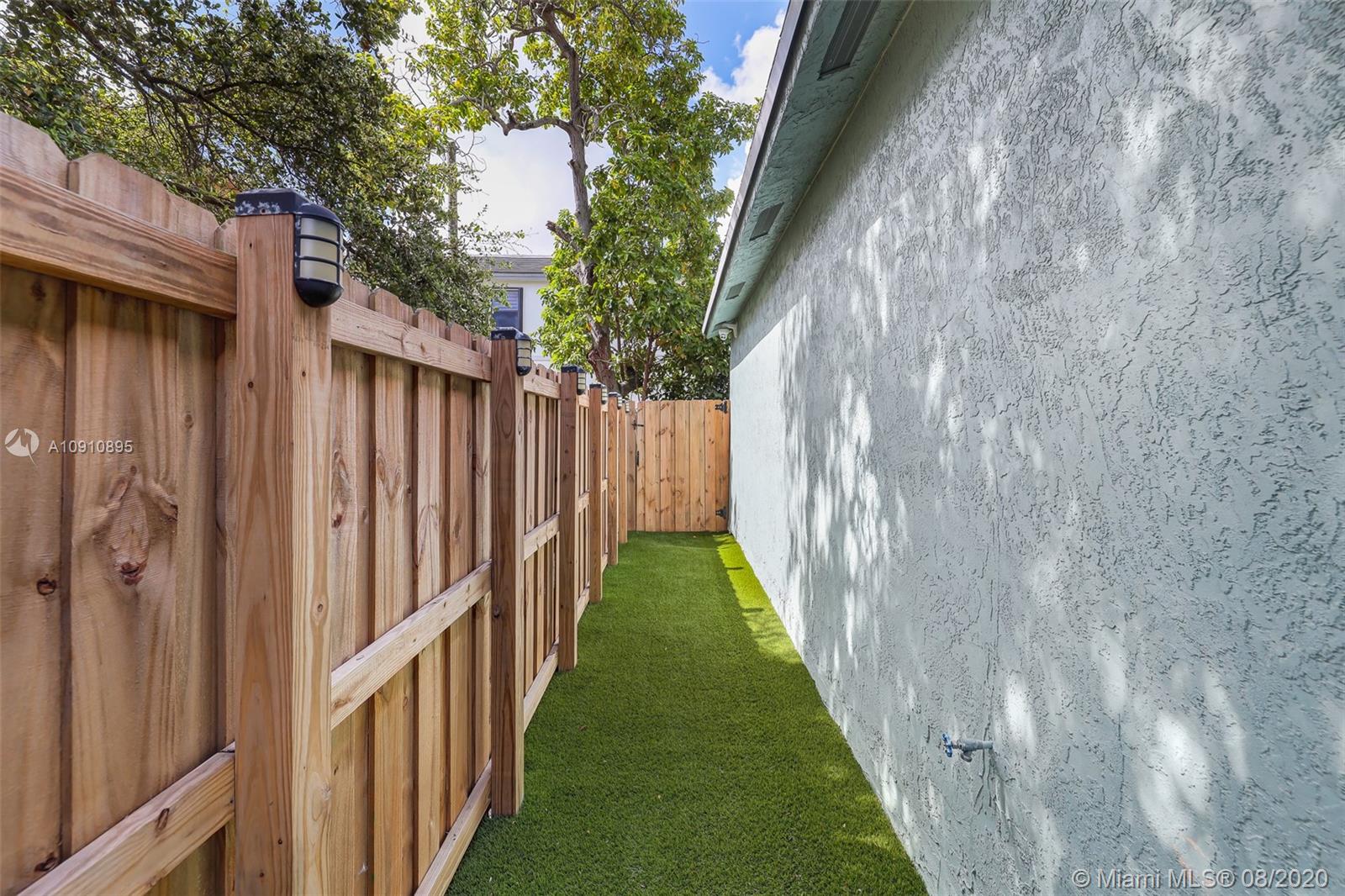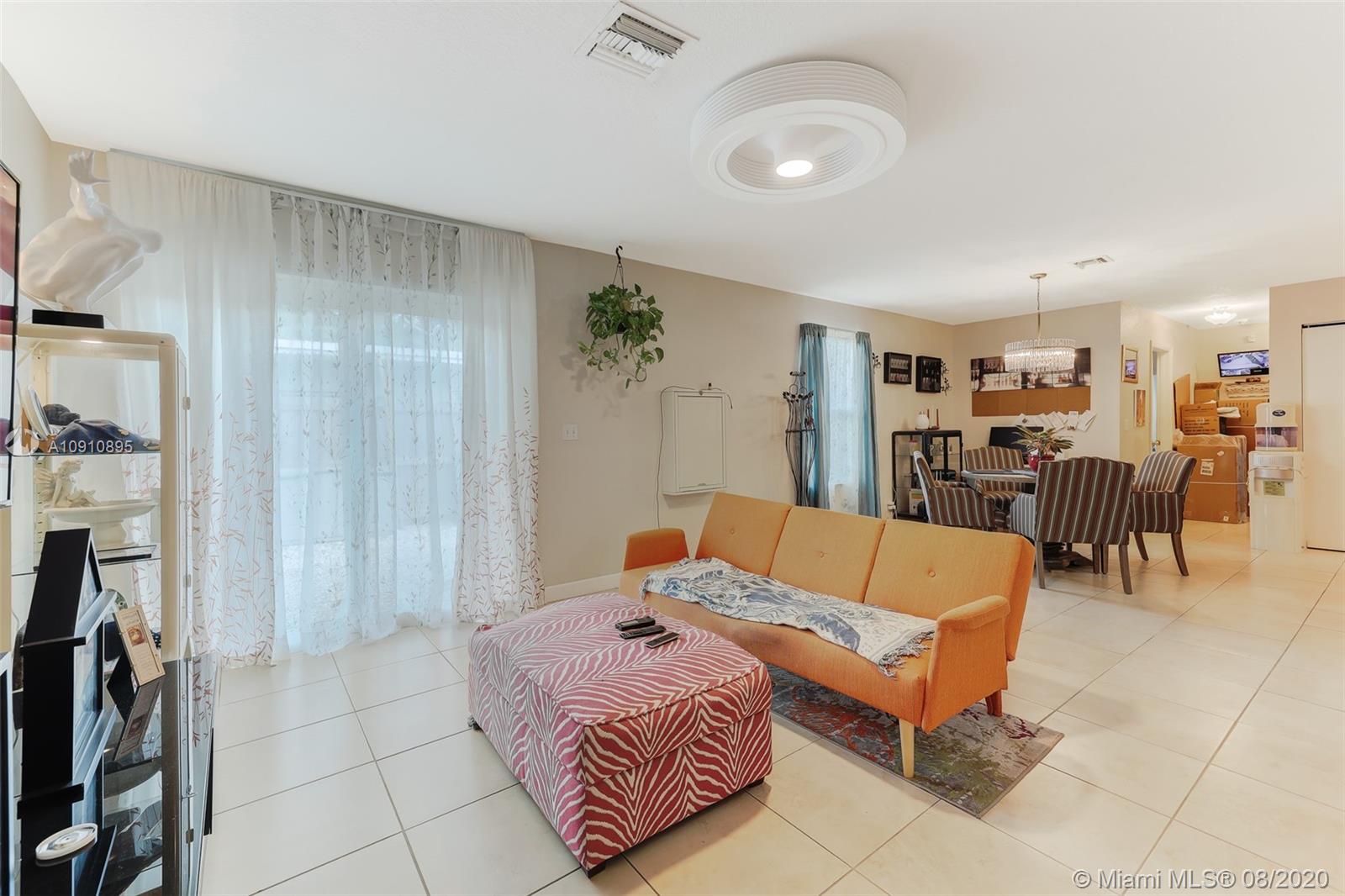For more information regarding the value of a property, please contact us for a free consultation.
1518 SW 27 CT Fort Lauderdale, FL 33315
Want to know what your home might be worth? Contact us for a FREE valuation!

Our team is ready to help you sell your home for the highest possible price ASAP
Key Details
Sold Price $335,000
Property Type Single Family Home
Sub Type Single Family Residence
Listing Status Sold
Purchase Type For Sale
Subdivision Hardwick Heights 9-14B
MLS Listing ID A10910895
Sold Date 11/05/20
Style Detached,Ranch,One Story
Bedrooms 3
Full Baths 2
Construction Status New Construction
HOA Y/N No
Year Built 2007
Annual Tax Amount $3,108
Tax Year 2019
Contingent Pending Inspections
Property Description
This well maintained 3 bedroom 2 bath house located on a dead end street is everything you ever wanted. Tiles floors throughout, 2 bladeless ceiling fans, nest thermostat, burglar alarm system and security cameras, full impact windows, screened in porch outside the master bedroom, a whole hose vac system, combination washer /dryer unit, self cleaning oven, walk in closets in the master bath, fenced yard with room for a boat/ trailer/ camper, circular stone driveway, artificial grass on the east side, newly tiled master shower. Easy access to I-95 / Fort Lauderdale airport/ and downtown Fort Lauderdale. No HOA.
Location
State FL
County Broward County
Community Hardwick Heights 9-14B
Area 3490
Direction east of i-95 on block south of state road 84
Interior
Interior Features Bedroom on Main Level, Entrance Foyer, Family/Dining Room, First Floor Entry, Main Level Master, Split Bedrooms, Walk-In Closet(s), Central Vacuum
Heating Central, Electric
Cooling Central Air, Ceiling Fan(s), Electric
Flooring Ceramic Tile, Tile
Appliance Dryer, Dishwasher, Electric Range, Electric Water Heater, Disposal, Microwave, Refrigerator, Self Cleaning Oven, Washer
Exterior
Exterior Feature Enclosed Porch, Fence, Security/High Impact Doors, Lighting
Pool None
Utilities Available Cable Available
Waterfront No
View Garden
Roof Type Shingle
Porch Porch, Screened
Parking Type Circular Driveway, On Street
Garage No
Building
Lot Description < 1/4 Acre
Faces East
Story 1
Sewer Public Sewer
Water Public
Architectural Style Detached, Ranch, One Story
Structure Type Block
Construction Status New Construction
Schools
Elementary Schools Croissant Park
Middle Schools New River
High Schools Stranahan
Others
Pets Allowed No Pet Restrictions, Yes
Senior Community No
Tax ID 504221020133
Security Features Security System Owned
Acceptable Financing Cash, Conventional
Listing Terms Cash, Conventional
Financing Conventional
Special Listing Condition Listed As-Is
Pets Description No Pet Restrictions, Yes
Read Less
Bought with David J. Realty Group
GET MORE INFORMATION




