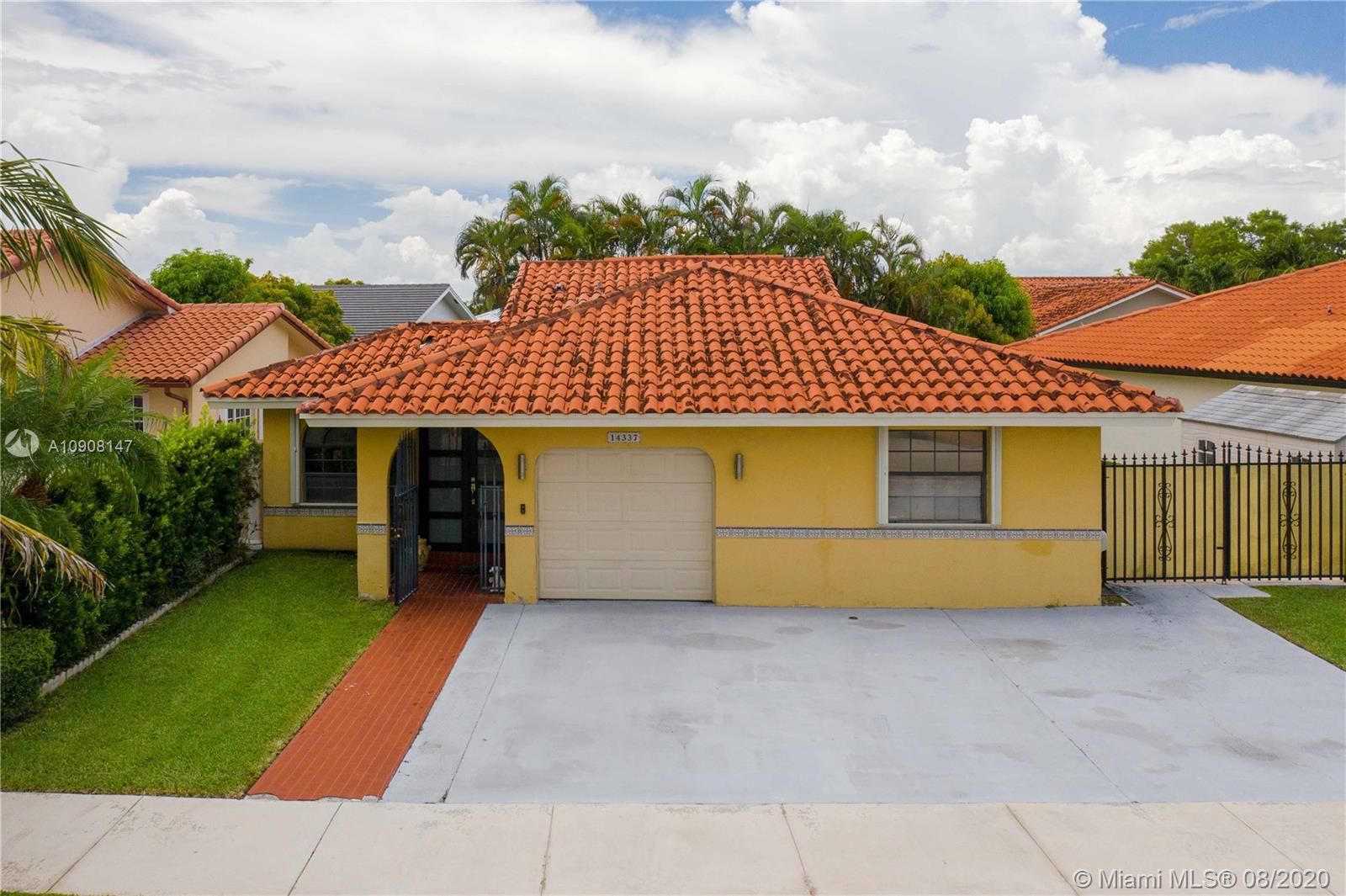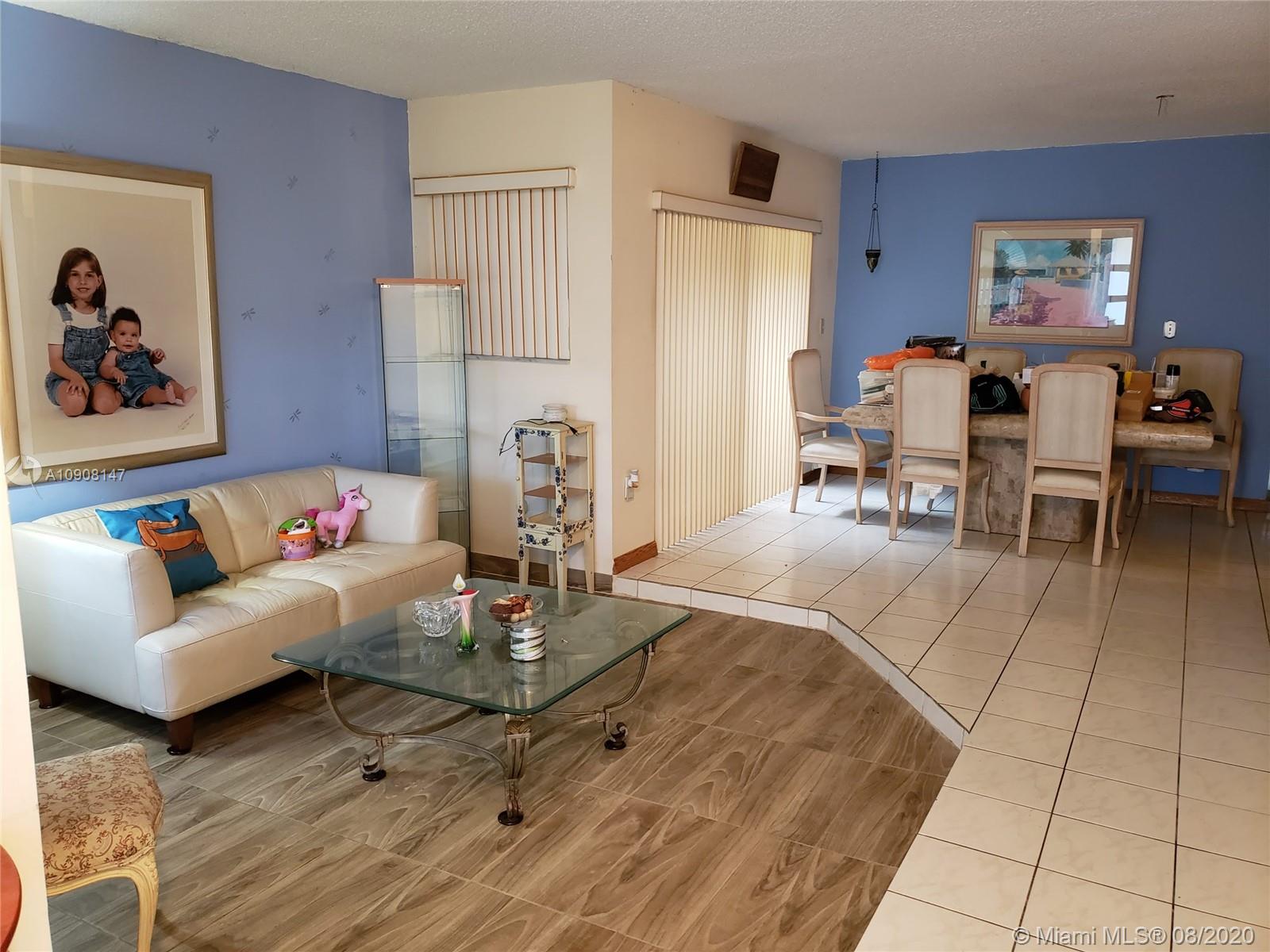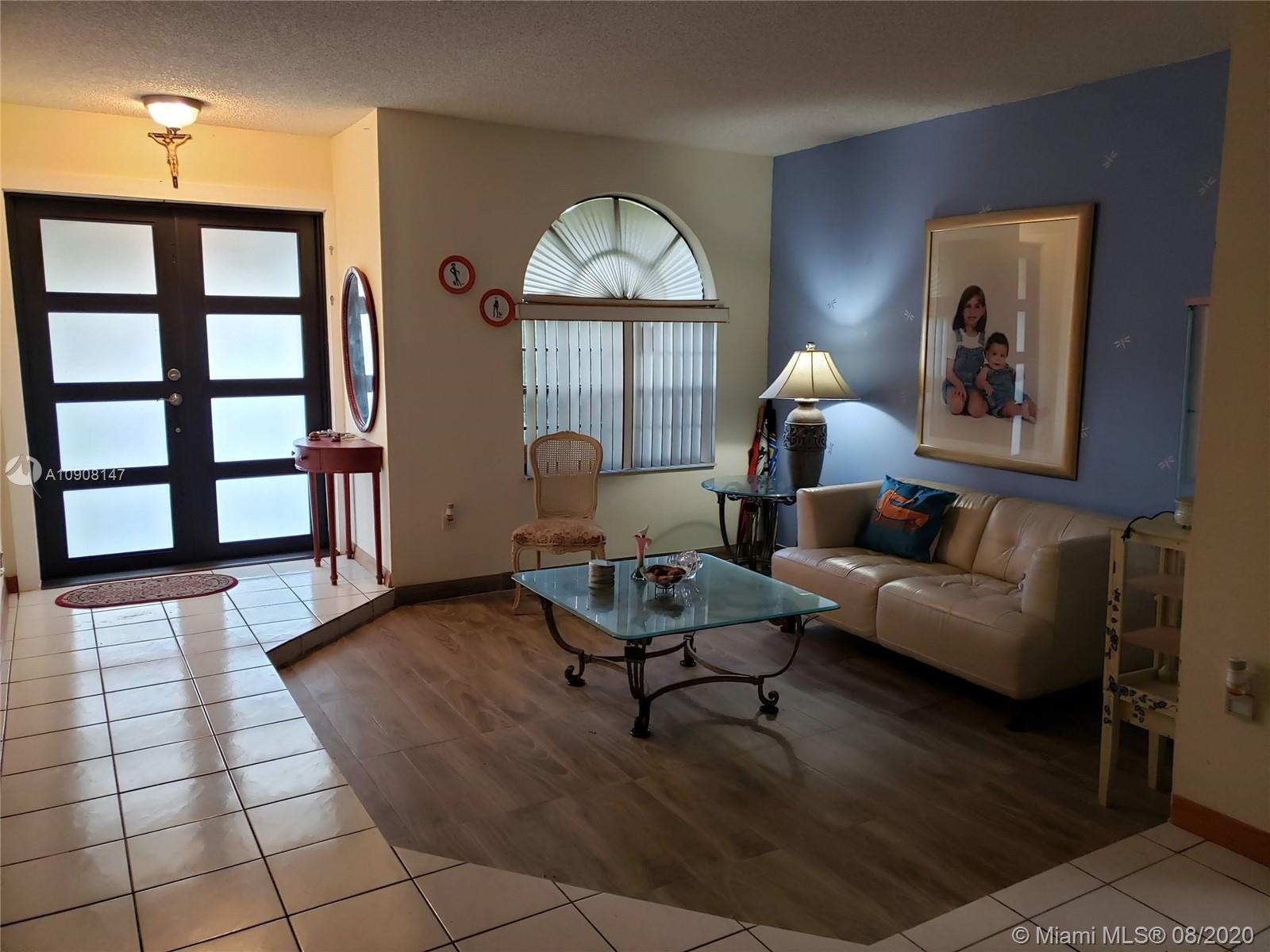For more information regarding the value of a property, please contact us for a free consultation.
14337 SW 51st St Miami, FL 33175
Want to know what your home might be worth? Contact us for a FREE valuation!

Our team is ready to help you sell your home for the highest possible price ASAP
Key Details
Sold Price $420,000
Property Type Single Family Home
Sub Type Single Family Residence
Listing Status Sold
Purchase Type For Sale
Square Footage 2,132 sqft
Price per Sqft $196
Subdivision Bird Lakes South Sec 4
MLS Listing ID A10908147
Sold Date 10/22/20
Style Detached,One Story
Bedrooms 4
Full Baths 2
Construction Status Effective Year Built
HOA Y/N No
Year Built 1990
Annual Tax Amount $2,939
Tax Year 2019
Contingent Close of Other Property
Lot Size 5,000 Sqft
Property Description
Quaint single family home in Miller Mansions with no association!! Space for a large family, front porch enclosed by ironwork and hurricane impact front door recently installed. Spacious living room and formal dinning area, kitchen with granite top counter and family area, four bedrooms and two bathrooms, one garage, cover terrace, room for pool, fenced concreted patio and gated lawn on side with space to park a boat, plenty of parking on concrete drive way! Property is wired for security alarm and is also wired to switch the electricity from FPL to a generator.
Conveniently located, close to Miller Drive, shopping centers, schools, Bird Lakes Park and Miccosukee Golf and Country Club. 3.4 miles to Florida's Turnpike and Kendall Hospital. Must See!!Please contact listing agent directly!
Location
State FL
County Miami-dade County
Community Bird Lakes South Sec 4
Area 49
Direction From 142 Avenue and Miller Dr go North, make left on 51 Street drive west to the property on you right hand side.
Interior
Interior Features Breakfast Bar, Bedroom on Main Level, French Door(s)/Atrium Door(s), Living/Dining Room, Main Level Master, Pantry, Walk-In Closet(s), Attic
Heating Central
Cooling Central Air, Ceiling Fan(s)
Flooring Tile
Appliance Dryer, Dishwasher, Electric Range, Microwave, Refrigerator, Washer
Laundry Washer Hookup, Dryer Hookup, In Garage
Exterior
Exterior Feature Fence, Security/High Impact Doors, Porch, Patio, Shed
Parking Features Attached
Garage Spaces 1.0
Pool None
Community Features Street Lights, Sidewalks
Utilities Available Cable Available
View Other
Roof Type Barrel
Porch Open, Patio, Porch
Garage Yes
Building
Lot Description < 1/4 Acre
Faces South
Story 1
Sewer Public Sewer
Water Public
Architectural Style Detached, One Story
Additional Building Shed(s)
Structure Type Block
Construction Status Effective Year Built
Schools
Elementary Schools Beckham; Ethel Koger
Middle Schools Mcmillan; H.D.
High Schools Braddock G. Holmes
Others
Pets Allowed No Pet Restrictions, Yes
Senior Community No
Tax ID 30-49-22-037-0050
Acceptable Financing Cash, Conventional, FHA, VA Loan
Listing Terms Cash, Conventional, FHA, VA Loan
Financing Conventional
Special Listing Condition Listed As-Is
Pets Allowed No Pet Restrictions, Yes
Read Less
Bought with Areviche Properties, Inc.



