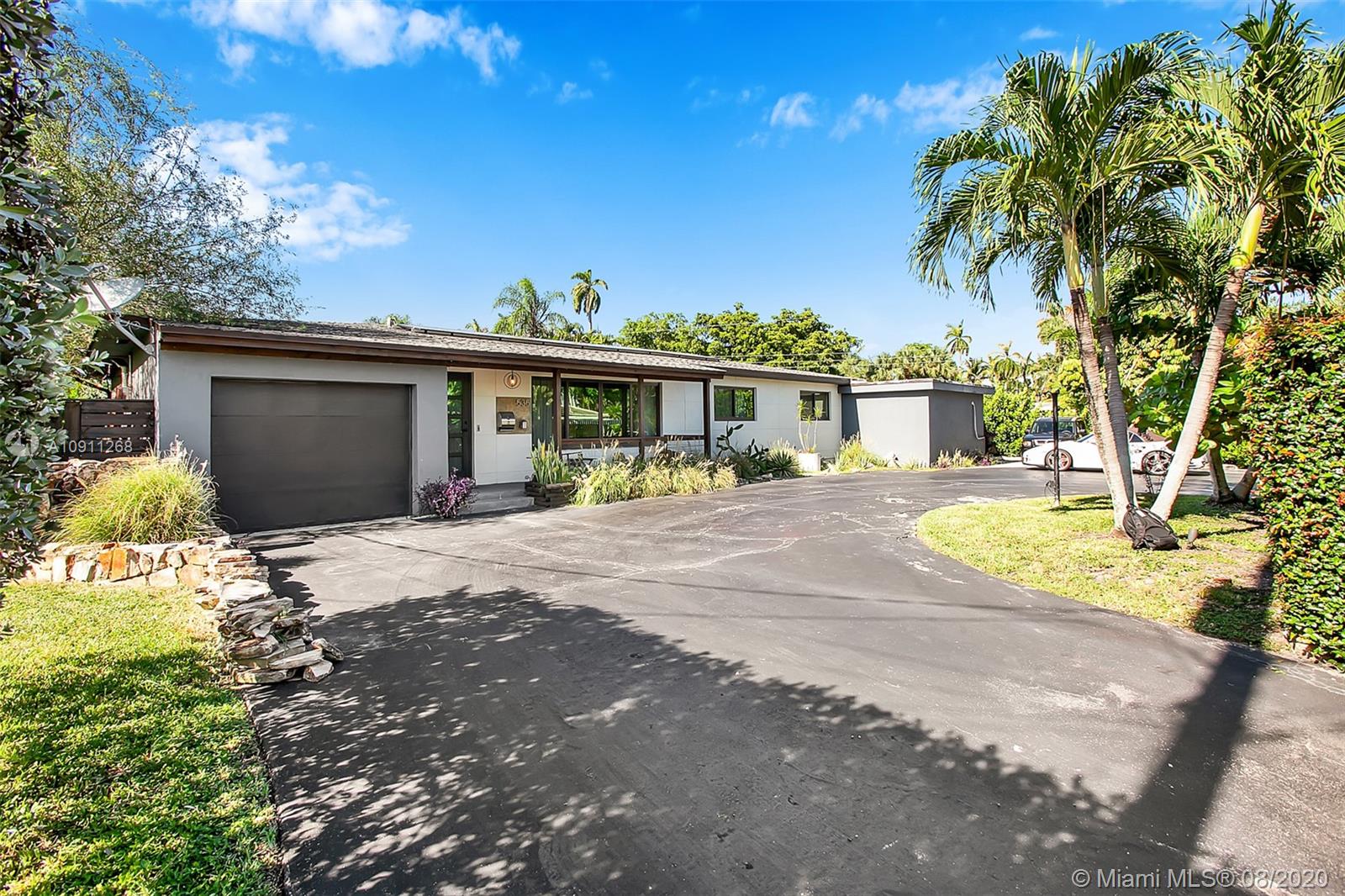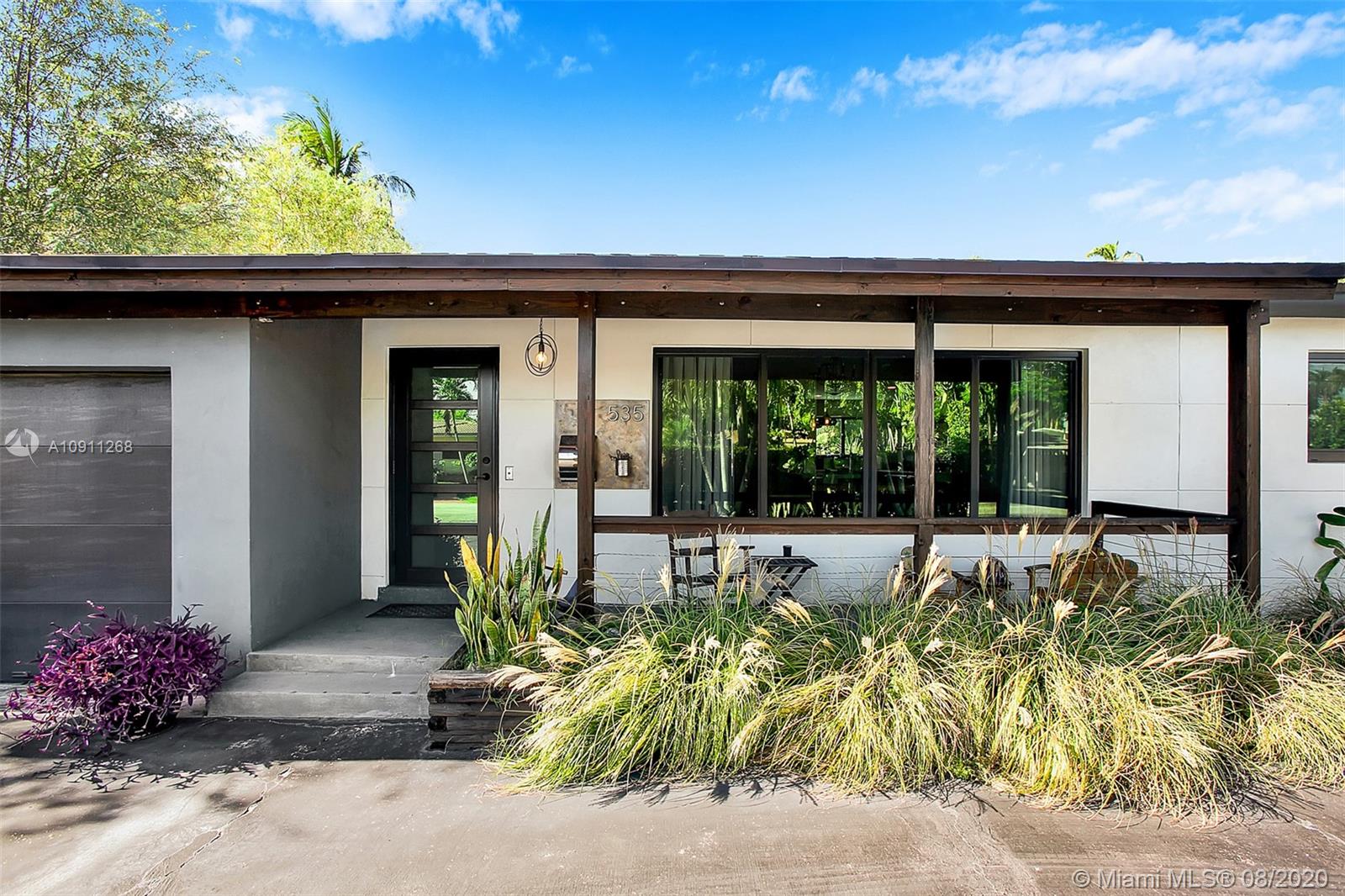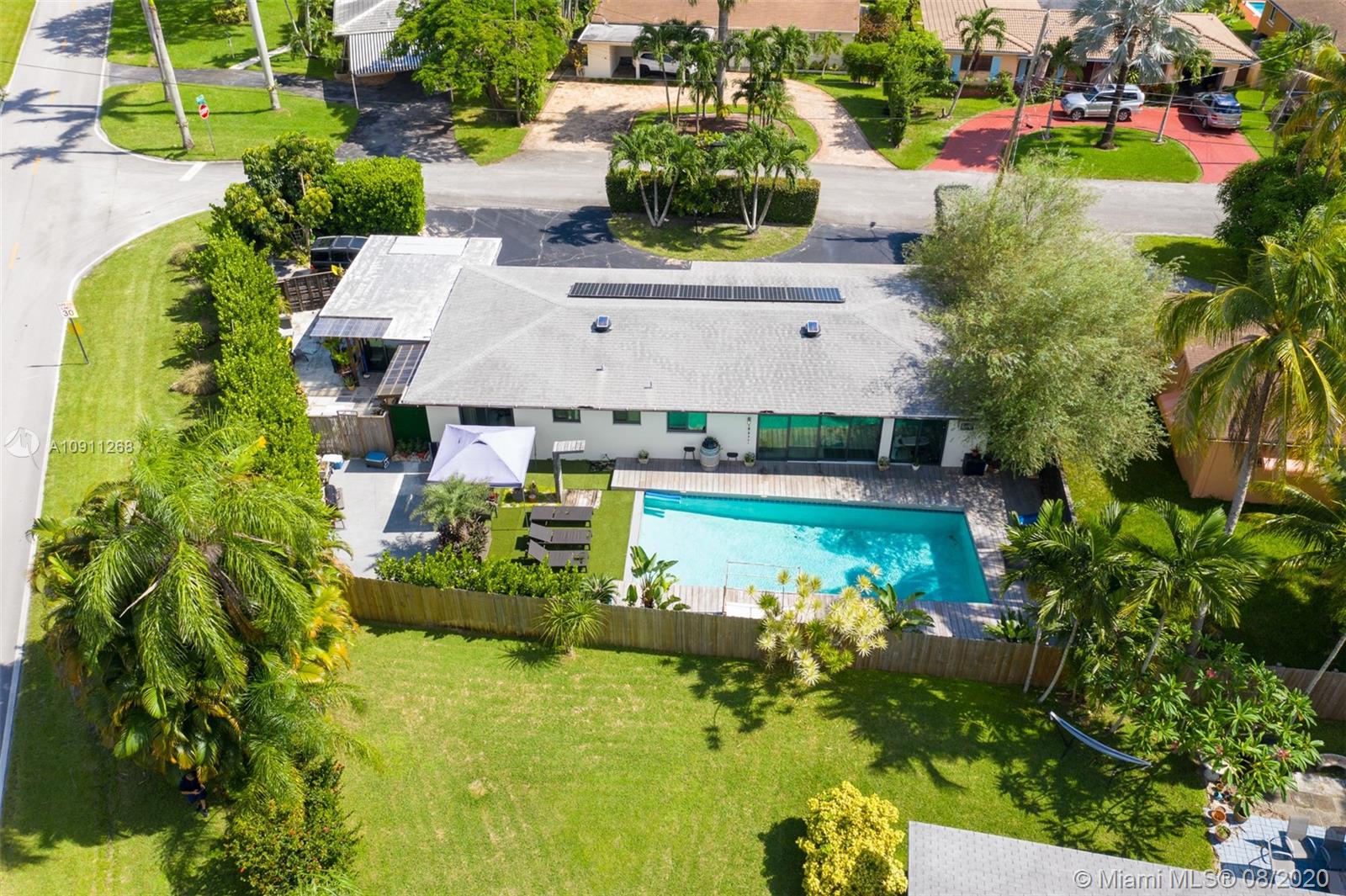For more information regarding the value of a property, please contact us for a free consultation.
535 NE 113th St Miami, FL 33161
Want to know what your home might be worth? Contact us for a FREE valuation!

Our team is ready to help you sell your home for the highest possible price ASAP
Key Details
Sold Price $575,000
Property Type Single Family Home
Sub Type Single Family Residence
Listing Status Sold
Purchase Type For Sale
Square Footage 2,208 sqft
Price per Sqft $260
Subdivision John Belton Sparling Esta
MLS Listing ID A10911268
Sold Date 10/02/20
Style Ranch
Bedrooms 3
Full Baths 3
Construction Status Resale
HOA Y/N No
Year Built 1956
Annual Tax Amount $4,286
Tax Year 2019
Contingent 3rd Party Approval
Lot Size 9,104 Sqft
Property Description
Mid Century Modern at its best. Completely updated with open concept living space. Gorgeous refinished terrazzo flooring throughout. Large kitchen with double oven, commercial vent, pull out cabinetry and sub zero refrigerator. Impact windows with sliders that open all the way to allow for maximum outdoor experiences. Inside the home you will find two bedrooms and two zen like bathrooms. There is a separate sun filled 'in-law suite' that has it's own living room, kitchen, bedroom and full outside bathroom and lanai (separate entrance as well). The outdoor space is what this home is all about. Large pool area with outdoor shower, perfect for a lazy afternoon of BBQ's and sunshine. Located in unincorporated Miami-Dade County between Miami Shores and Biscayne Park.
Location
State FL
County Miami-dade County
Community John Belton Sparling Esta
Area 22
Direction GPS
Interior
Interior Features Built-in Features, First Floor Entry, Living/Dining Room, Main Level Master, Stacked Bedrooms
Heating Central, Electric
Cooling Central Air, Electric
Flooring Ceramic Tile, Terrazzo
Furnishings Unfurnished
Window Features Blinds,Drapes,Impact Glass
Appliance Built-In Oven, Dryer, Dishwasher, Electric Range, Electric Water Heater, Refrigerator, Washer
Exterior
Exterior Feature Deck, Fence, Security/High Impact Doors, Lighting, Outdoor Shower, Patio
Pool Concrete, In Ground, Pool
Utilities Available Cable Available
View Garden, Pool
Roof Type Shingle
Porch Deck, Patio
Garage No
Building
Lot Description < 1/4 Acre
Faces East
Sewer Septic Tank
Water Public
Architectural Style Ranch
Structure Type Block
Construction Status Resale
Others
Pets Allowed No Pet Restrictions, Yes
Senior Community No
Tax ID 30-22-31-049-0100
Acceptable Financing Cash, Conventional, FHA
Listing Terms Cash, Conventional, FHA
Financing Conventional
Pets Allowed No Pet Restrictions, Yes
Read Less
Bought with RE/MAX Experience



