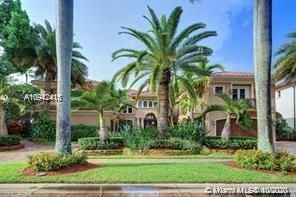For more information regarding the value of a property, please contact us for a free consultation.
3535 Windsor Pl Boca Raton, FL 33496
Want to know what your home might be worth? Contact us for a FREE valuation!

Our team is ready to help you sell your home for the highest possible price ASAP
Key Details
Sold Price $2,667,500
Property Type Single Family Home
Sub Type Single Family Residence
Listing Status Sold
Purchase Type For Sale
Square Footage 6,451 sqft
Price per Sqft $413
Subdivision Windsor Bay Woodfiled Cc
MLS Listing ID A10942416
Sold Date 12/02/20
Style Detached,Two Story
Bedrooms 6
Full Baths 8
Half Baths 2
Construction Status New Construction
HOA Fees $950/mo
HOA Y/N Yes
Year Built 1998
Annual Tax Amount $31,914
Tax Year 2019
Contingent 3rd Party Approval
Lot Size 0.333 Acres
Property Description
REAR OPPORTUNITY TO BUY THIS AMAZING LAKE FRONT WINDSOR BAY 2-STORY ESTATE closest lot to Woodfield Country Club & all of its amenities! 6 BDR, 8 BATH, 2 powder room, with HIS and HERS offices, loft, 5 full car (3 cg air conditioned) garages w/ motor court & water features. Stand by generator, partial Hurricane Impact Glass. The resort heated pool & spa situated over the breathtaking lake with rock waterfalls. Fully automated smart home controls all A/Cs, music, TV's, Security Alarm system, garage doors & window treatments. TOP OF THE LINE GOURMET KITCHEN with Motorized Cabinets, Quartzite Countertop, Miele Appliances. All cabinets & drawers have automated openers. Downstairs Master Wing has his and her bathrooms. Huge walk in closets. ENJOY LUXURY LIFE STYLE AT WOODFIELD GOLF & CC.
Location
State FL
County Palm Beach County
Community Windsor Bay Woodfiled Cc
Area 4660
Direction YAMATO TO JOG TO WOODFIELD COUNTRY CLUB
Interior
Interior Features Built-in Features, Bedroom on Main Level, Breakfast Area, Closet Cabinetry, Dining Area, Separate/Formal Dining Room, Eat-in Kitchen, Fireplace, Kitchen Island, Main Level Master, Pantry, Sitting Area in Master, Split Bedrooms, Bar, Walk-In Closet(s), Central Vacuum
Heating Central, Electric
Cooling Central Air, Electric
Flooring Marble, Wood
Fireplace Yes
Window Features Blinds
Appliance Built-In Oven, Dryer, Dishwasher, Electric Range, Disposal, Ice Maker, Microwave, Refrigerator, Self Cleaning Oven, Trash Compactor, Washer
Exterior
Exterior Feature Fence, Outdoor Shower
Garage Attached
Garage Spaces 5.0
Pool Heated, In Ground, Pool
Community Features Clubhouse, Golf, Golf Course Community, Tennis Court(s)
Waterfront Yes
Waterfront Description Lake Front,Waterfront
View Y/N Yes
View Garden, Lake
Roof Type Spanish Tile
Parking Type Attached, Circular Driveway, Driveway, Garage, Golf Cart Garage
Garage Yes
Building
Lot Description 1/4 to 1/2 Acre Lot
Faces South
Story 2
Sewer Public Sewer
Water Public
Architectural Style Detached, Two Story
Level or Stories Two
Additional Building Guest House
Structure Type Block
Construction Status New Construction
Schools
Elementary Schools Calusa
Middle Schools Omni
High Schools Spanish River Community
Others
Pets Allowed No Pet Restrictions, Yes
Senior Community No
Tax ID 06424704080000520
Acceptable Financing Cash, Conventional
Listing Terms Cash, Conventional
Financing Conventional
Special Listing Condition Listed As-Is
Pets Description No Pet Restrictions, Yes
Read Less
Bought with Realplicity, Inc.
GET MORE INFORMATION


