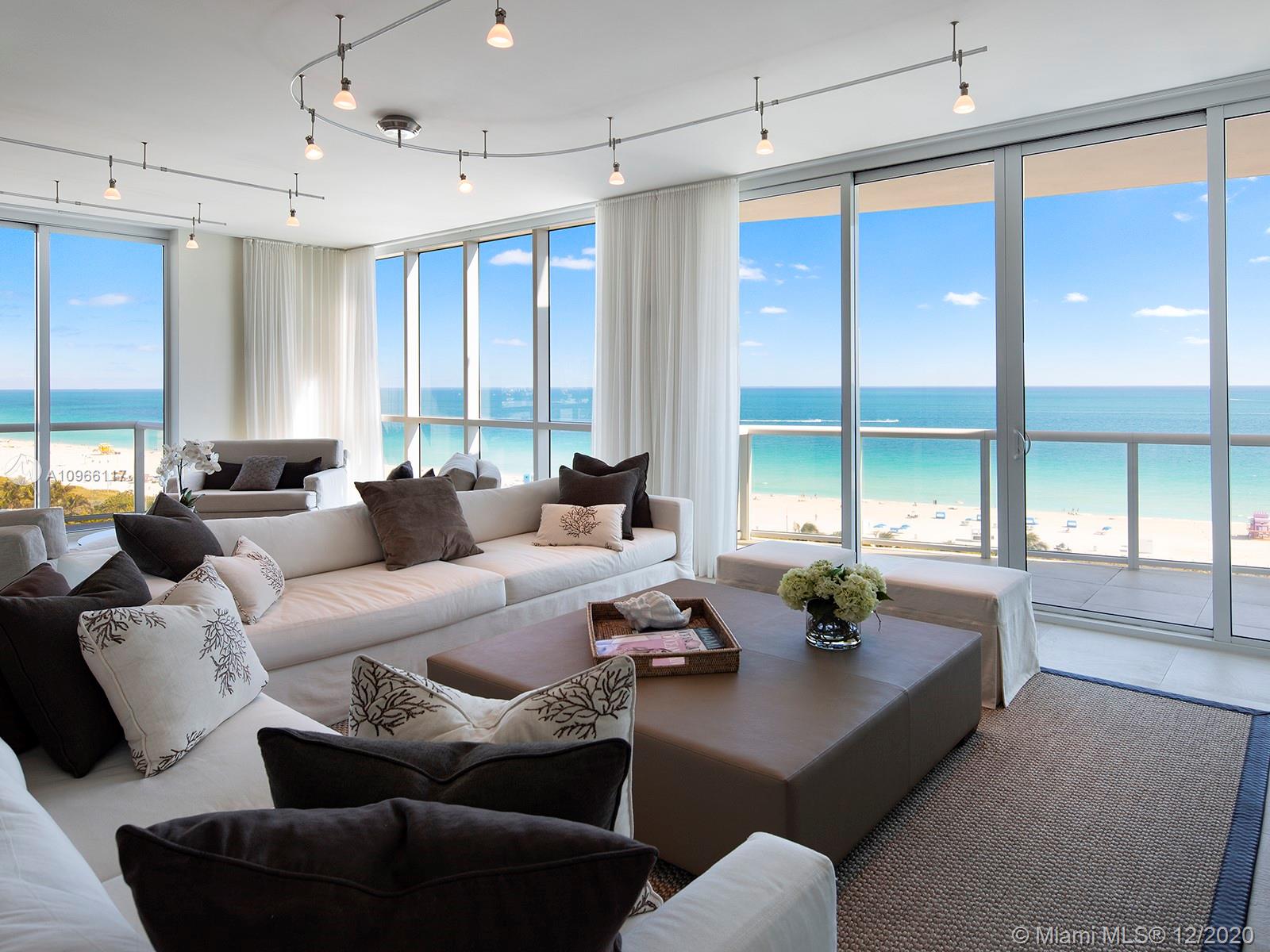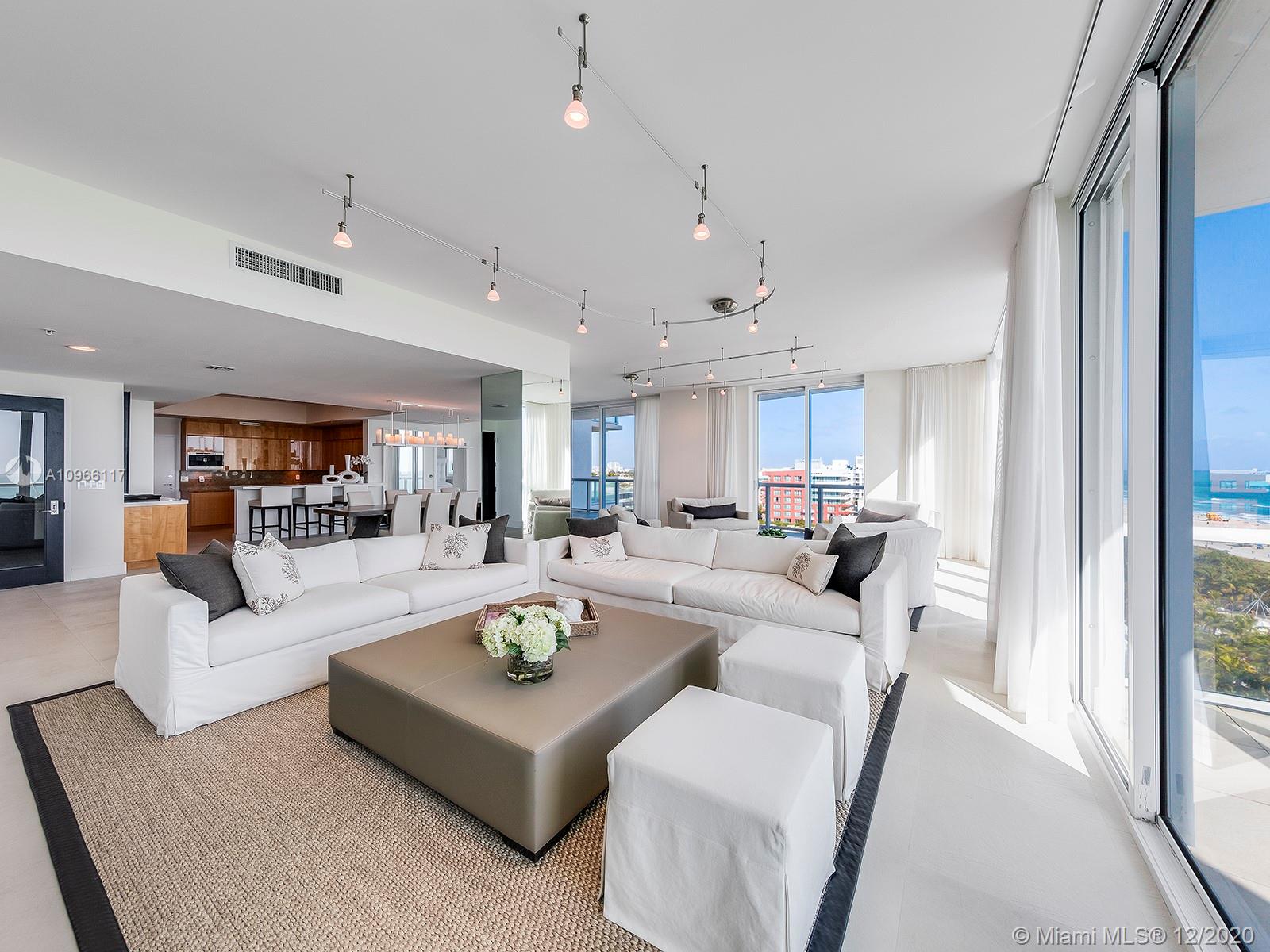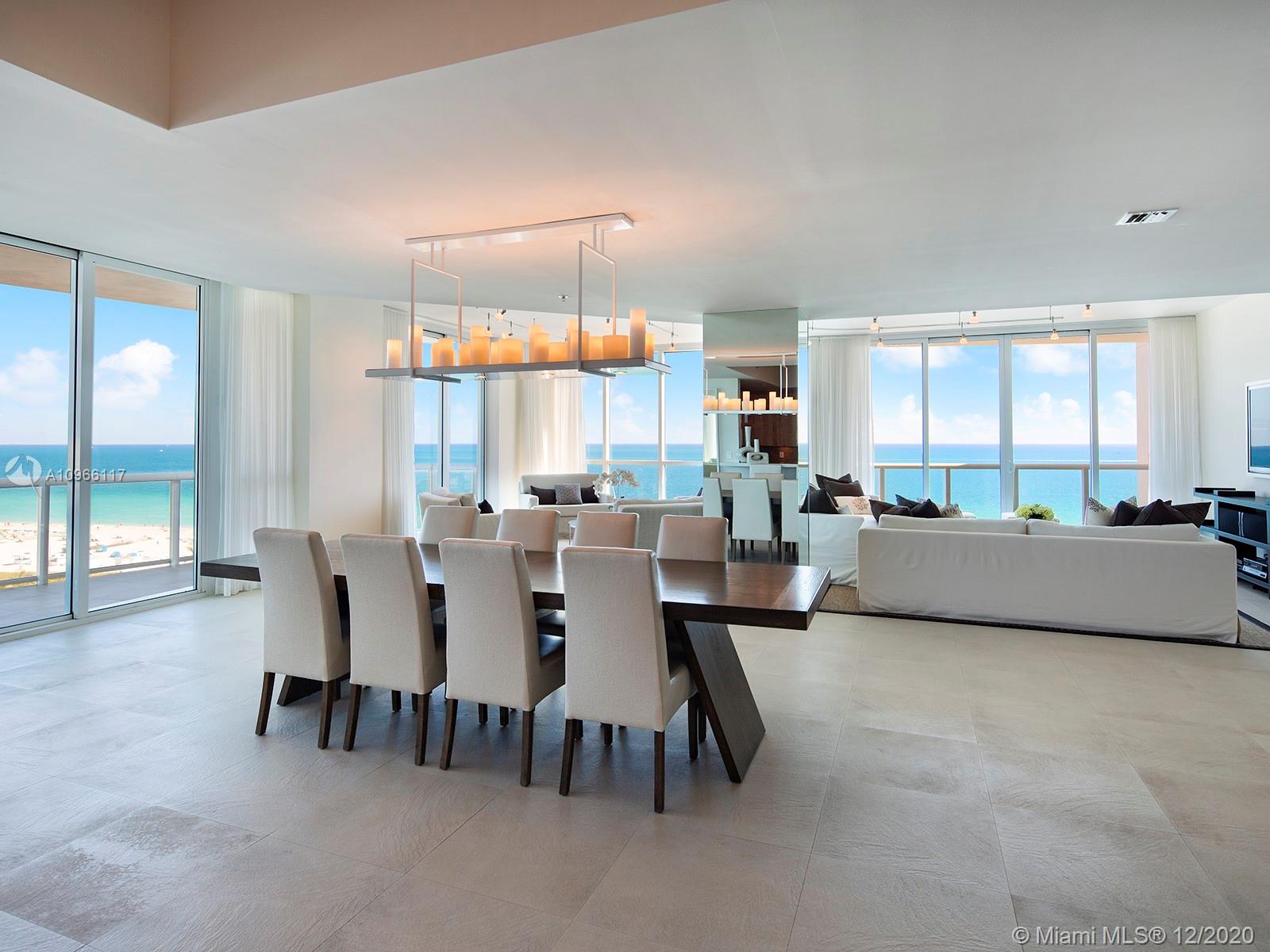For more information regarding the value of a property, please contact us for a free consultation.
50 S Pointe Dr #1201/08 Miami Beach, FL 33139
Want to know what your home might be worth? Contact us for a FREE valuation!

Our team is ready to help you sell your home for the highest possible price ASAP
Key Details
Sold Price $7,400,000
Property Type Condo
Sub Type Condominium
Listing Status Sold
Purchase Type For Sale
Square Footage 3,405 sqft
Price per Sqft $2,173
Subdivision Continuum North Tower
MLS Listing ID A10966117
Sold Date 05/27/21
Style High Rise
Bedrooms 3
Full Baths 3
Half Baths 1
Construction Status Resale
HOA Fees $6,564/mo
HOA Y/N Yes
Year Built 2008
Annual Tax Amount $65,446
Tax Year 2019
Contingent Pending Inspections
Property Description
This ocean front combo residence offers expansive wide-open floor plan and high ceilings with unobstructed ocean views. Private foyer, open kitchen, unparalleled oversized Master Suite, 2 spacious Guest Suites and its own storage space. Natural lighting encompasses its 3.497 sq.ft. (324.9m2) of living space plus its wrap around terraces. Perfect for entertaining and automotive enthusiasts since it also offers 6 parking spaces (4 assigned and 2 valet). Continuum is an 12.5 acre luxury beachfront resort with concierge and valet services, security, Biometric recognition, gourmet restaurant, full service private beach, 3 har-tru tennis courts, multi-level gym and spa and much more.
Location
State FL
County Miami-dade County
Community Continuum North Tower
Area 42
Direction The hottest & most exclusive area in South Beach, South of Fifth, Shops, great dining, marina & South Pointe park.
Interior
Interior Features Built-in Features, Bedroom on Main Level, Closet Cabinetry, Dining Area, Separate/Formal Dining Room, Entrance Foyer
Heating Central
Cooling Central Air
Flooring Carpet, Ceramic Tile
Furnishings Furnished
Window Features Blinds
Appliance Dishwasher, Electric Range, Ice Maker, Microwave, Refrigerator, Self Cleaning Oven, Washer
Exterior
Exterior Feature Balcony, Security/High Impact Doors, Tennis Court(s)
Garage Attached
Garage Spaces 4.0
Pool Association
Utilities Available Cable Available
Amenities Available Business Center, Elevator(s), Fitness Center, Playground, Pool, Sauna, Tennis Court(s), Trash
Waterfront Yes
Waterfront Description Ocean Access,Ocean Front
View Ocean, Pool
Porch Balcony, Open
Parking Type Assigned, Attached, Garage, Two or More Spaces, Valet
Garage Yes
Building
Faces East
Architectural Style High Rise
Structure Type Block
Construction Status Resale
Others
Pets Allowed Conditional, Yes
HOA Fee Include All Facilities,Association Management,Common Areas,Cable TV,Hot Water,Maintenance Grounds,Maintenance Structure,Parking,Pest Control,Pool(s),Sewer,Security,Trash,Water
Senior Community No
Tax ID 02-42-03-340-1920
Security Features Fire Sprinkler System,Smoke Detector(s)
Acceptable Financing Cash, Conventional
Listing Terms Cash, Conventional
Financing Conventional
Pets Description Conditional, Yes
Read Less
Bought with Brown Harris Stevens
GET MORE INFORMATION




