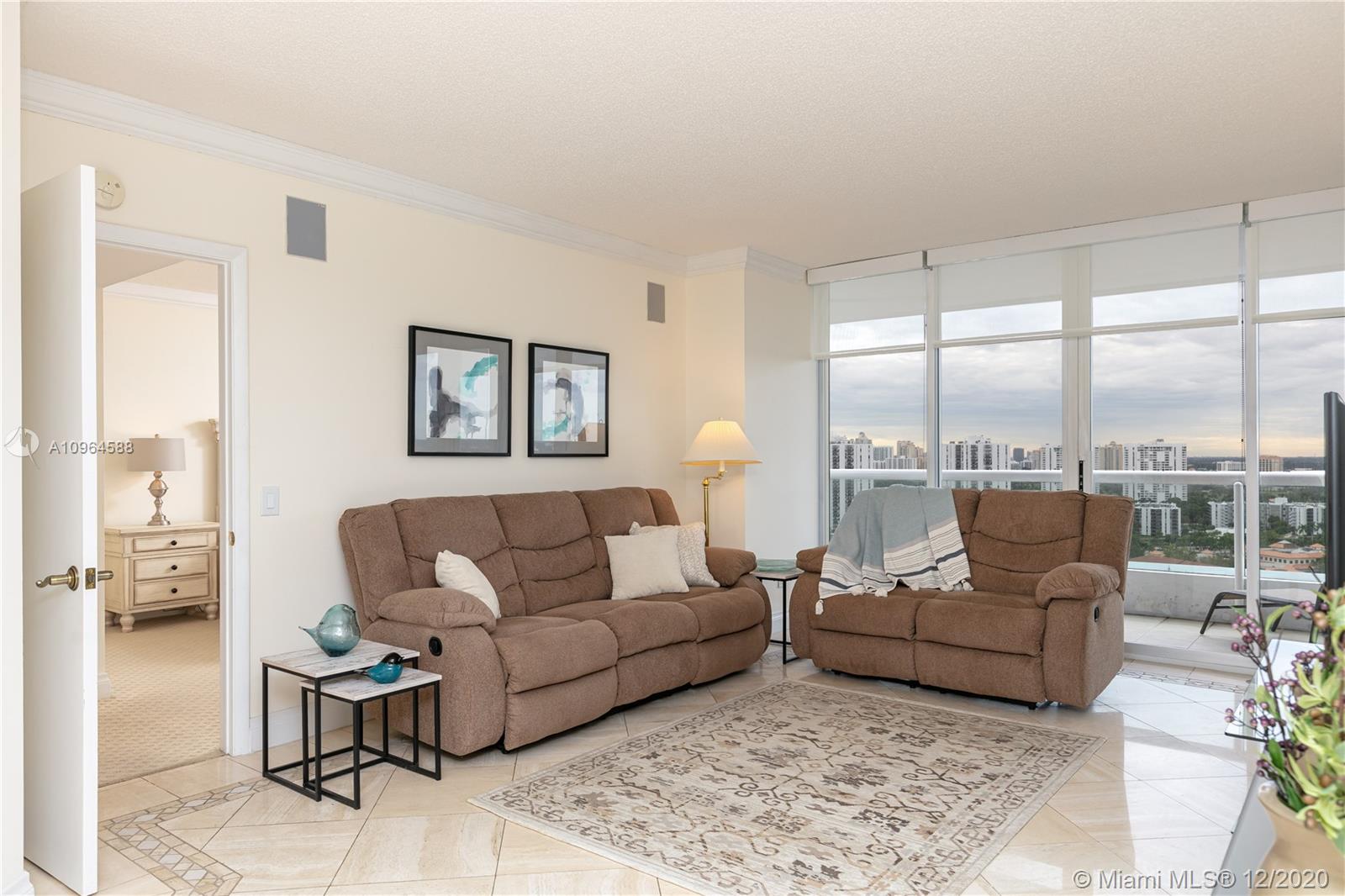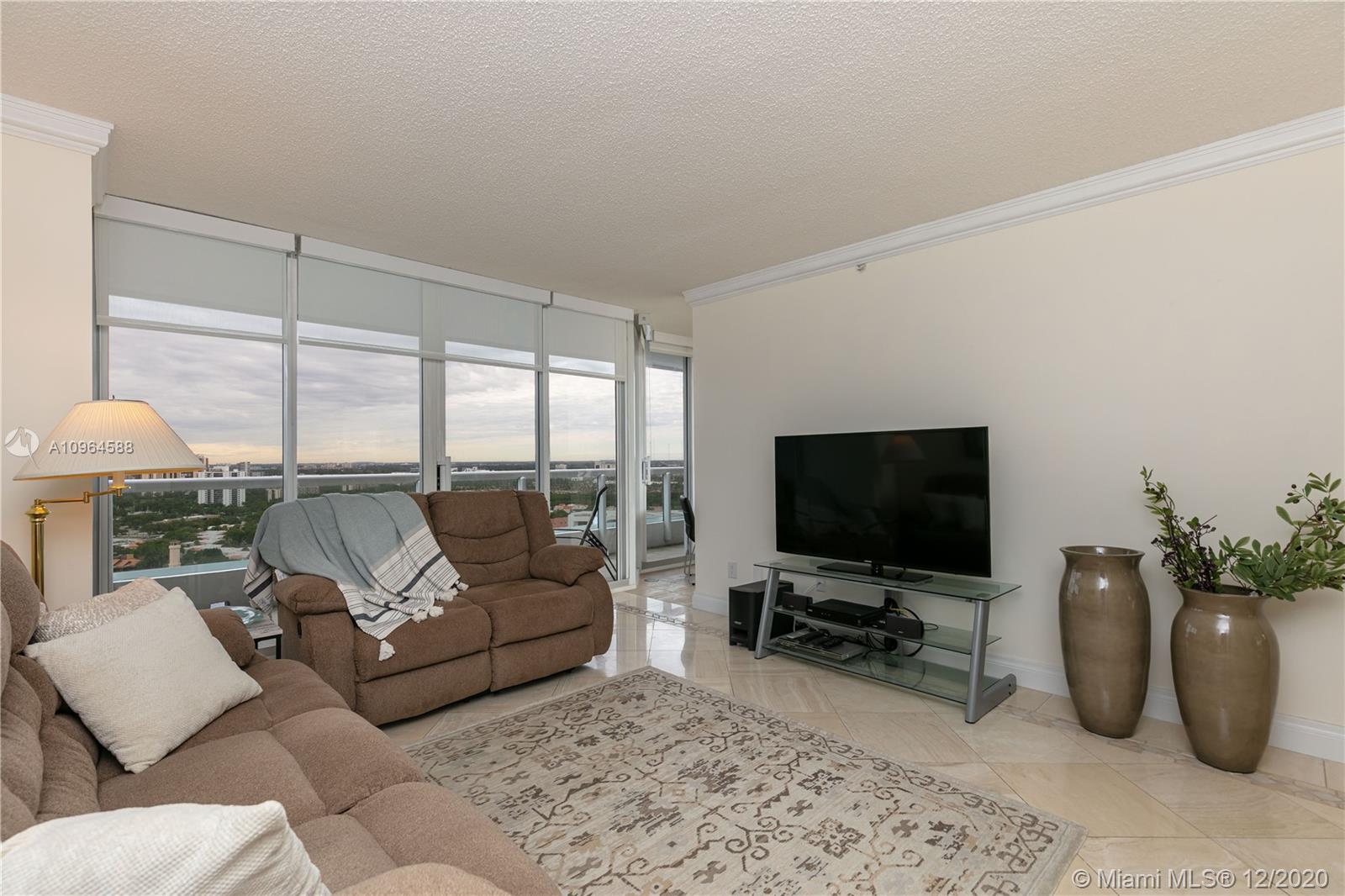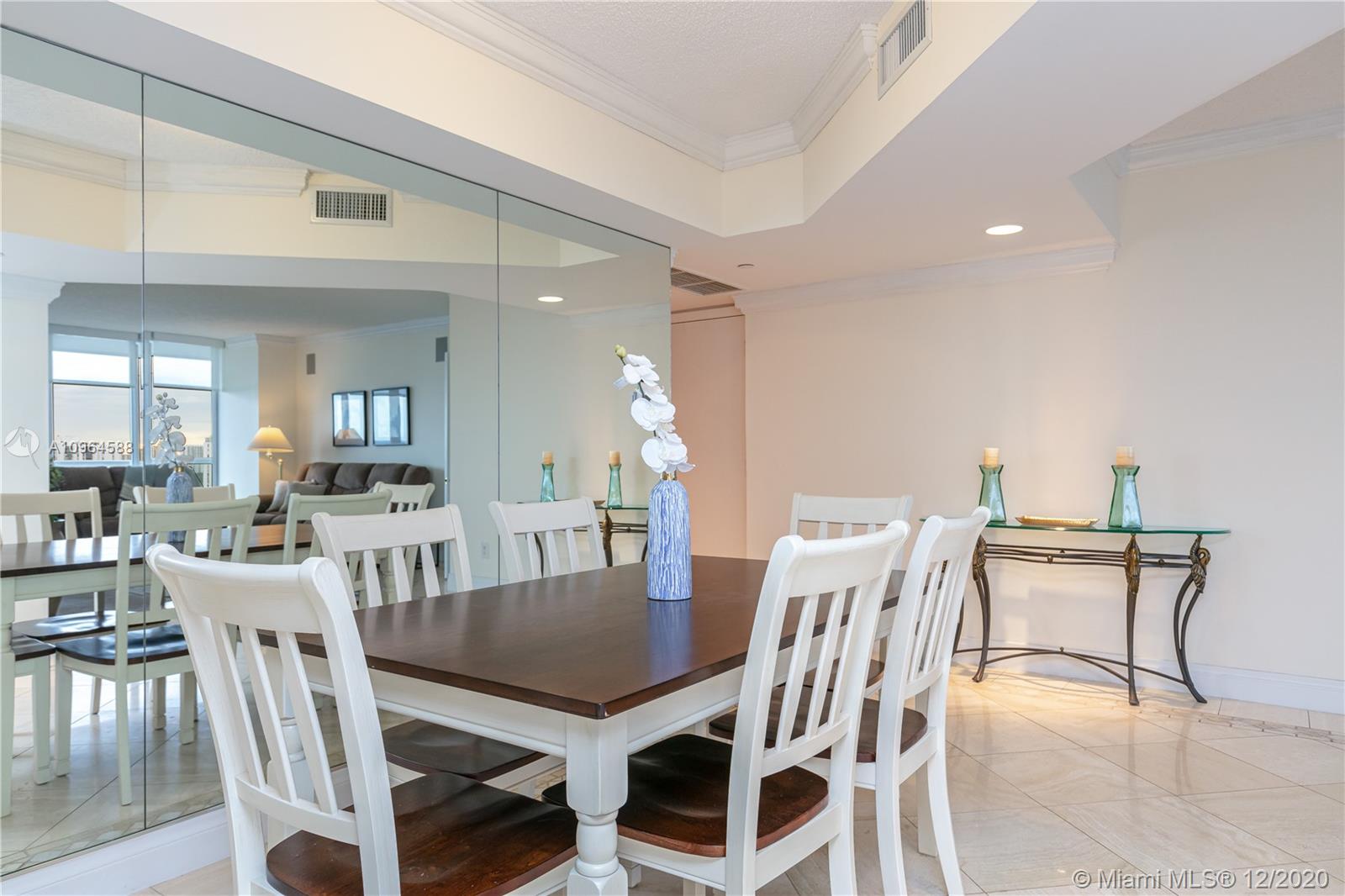For more information regarding the value of a property, please contact us for a free consultation.
21205 Yacht Club Dr #2407 Aventura, FL 33180
Want to know what your home might be worth? Contact us for a FREE valuation!

Our team is ready to help you sell your home for the highest possible price ASAP
Key Details
Sold Price $380,000
Property Type Condo
Sub Type Condominium
Listing Status Sold
Purchase Type For Sale
Square Footage 1,510 sqft
Price per Sqft $251
Subdivision North Tower At The Point
MLS Listing ID A10964588
Sold Date 03/27/21
Style High Rise
Bedrooms 2
Full Baths 2
Construction Status Resale
HOA Fees $1,271/mo
HOA Y/N Yes
Year Built 1997
Annual Tax Amount $5,882
Tax Year 2020
Contingent Pending Inspections
Property Description
The key is to enjoy the most beautiful unobstructed marina, skyline, sunset views from this 24th floor residence at North Tower of The Point. Smart natural light layout features open-spaced living/dining room, split bedrooms, master suite with large bathroom, walk-in closet, immaculate kitchen with breakfast area. Marble flooring in the living-dining room and carpets in the bedrooms. Pets are allowed under 40 lbs. The complex offers multi-million dollar renovated spa/gym facilities with 5-star amenities includes 3 pools providing full services, 4 lighted tennis courts, 2 cafes, ($150 food credit every 6 months), beauty salon. Unlimited potential to transform this space into your dream home. Minutes from Aventura mall, restaurants, airports, schools, beaches. Unit is to be sold furnished.
Location
State FL
County Miami-dade County
Community North Tower At The Point
Area 12
Interior
Interior Features Bedroom on Main Level, Breakfast Area, First Floor Entry, Living/Dining Room, Main Living Area Entry Level, Pantry, Split Bedrooms, Walk-In Closet(s)
Heating Central
Cooling Central Air
Flooring Carpet, Marble, Tile
Furnishings Furnished
Window Features Blinds
Appliance Dryer, Dishwasher, Electric Range, Disposal, Microwave, Refrigerator, Washer
Exterior
Exterior Feature Balcony, Storm/Security Shutters
Garage Attached
Garage Spaces 1.0
Pool Association, Heated
Utilities Available Cable Available
Amenities Available Bike Storage, Clubhouse, Fitness Center, Barbecue, Picnic Area, Pool, Sauna, Spa/Hot Tub, Tennis Court(s), Transportation Service, Vehicle Wash Area, Elevator(s)
Waterfront No
View Y/N Yes
View City, Water
Porch Balcony, Open
Parking Type Assigned, Attached, Covered, Garage, Valet
Garage Yes
Building
Building Description Block, Exterior Lighting
Faces Southwest
Architectural Style High Rise
Structure Type Block
Construction Status Resale
Schools
Elementary Schools Highland Oaks
Middle Schools Highland Oaks
High Schools Michael Krop
Others
Pets Allowed Size Limit, Yes
HOA Fee Include All Facilities,Association Management,Common Areas,Cable TV,Internet,Maintenance Grounds,Maintenance Structure,Pool(s),Recreation Facilities,Sewer,Trash,Water
Senior Community No
Tax ID 28-12-35-074-1940
Acceptable Financing Cash, Conventional
Listing Terms Cash, Conventional
Financing Cash
Special Listing Condition Listed As-Is
Pets Description Size Limit, Yes
Read Less
Bought with G Realty, LLC
GET MORE INFORMATION




