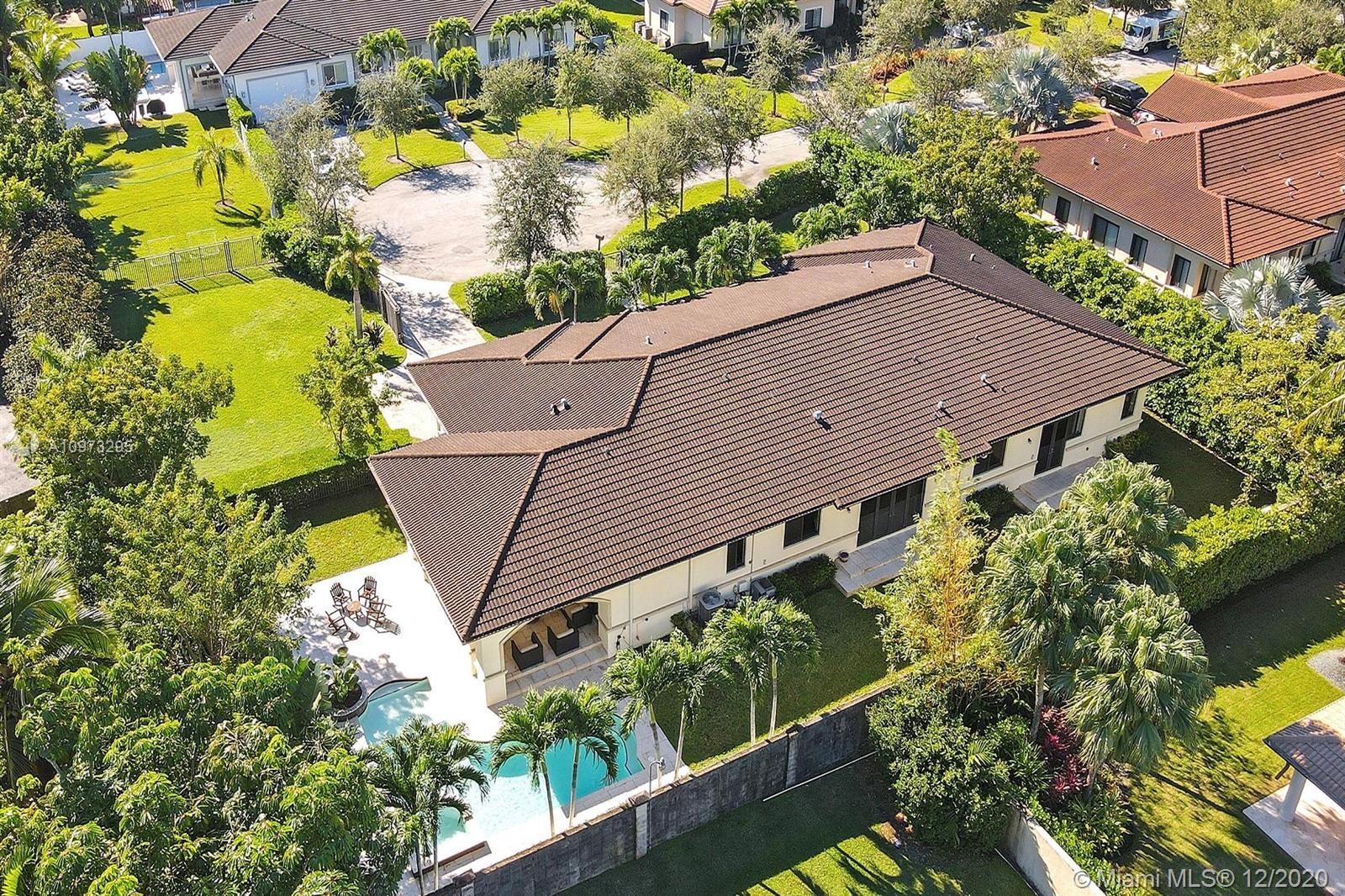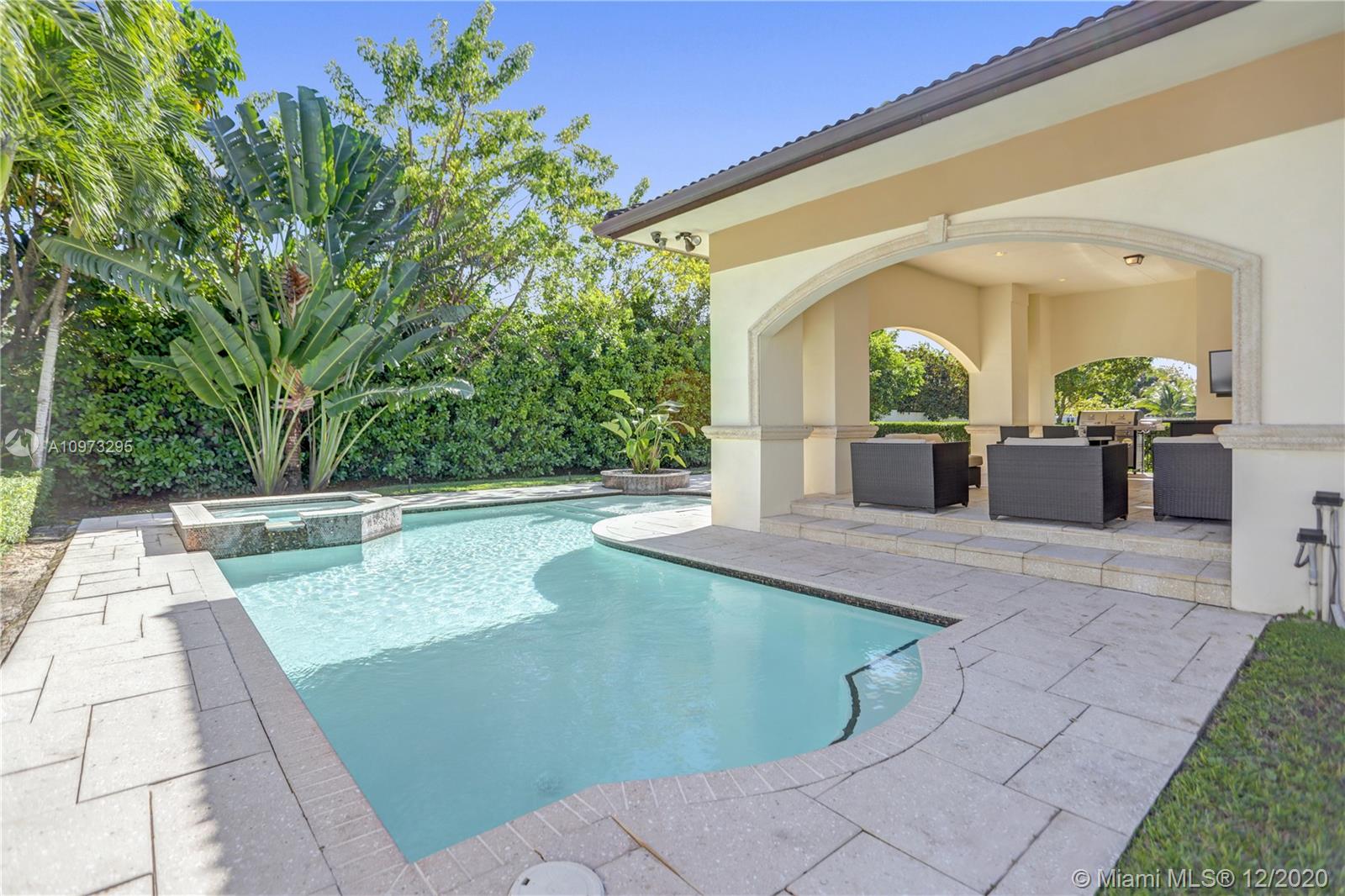For more information regarding the value of a property, please contact us for a free consultation.
9575 SW 101st Ter Miami, FL 33176
Want to know what your home might be worth? Contact us for a FREE valuation!

Our team is ready to help you sell your home for the highest possible price ASAP
Key Details
Sold Price $1,617,500
Property Type Single Family Home
Sub Type Single Family Residence
Listing Status Sold
Purchase Type For Sale
Square Footage 4,444 sqft
Price per Sqft $363
Subdivision Nikis Place Subdivision
MLS Listing ID A10973295
Sold Date 02/25/21
Style Detached,One Story
Bedrooms 6
Full Baths 6
Construction Status Resale
HOA Y/N No
Year Built 2014
Annual Tax Amount $20,616
Tax Year 2020
Contingent 3rd Party Approval
Lot Size 0.497 Acres
Property Description
Perfectly located near the Baptist Hospital area, in a quiet cul de sac “The Cove at Galloway Glen”, this luminous 6BR/6BA house built in 2014 w/many upgrades will offer your family all the comfort you need.Perfect for entertaining thanks to expansive covered patio, heated pool/spa, integrated surround sound system and cabana bathroom. The gourmet kitchen is a chef’s dream with high-end GE Monogram appliances, 6 burner gas stove w/griddle, pot filler, hood w/heat lamps, double convection oven, Butler’s pantry, wet-bar, wine cooler, etc Impressive floorplan, 12ft ceilings, limestone & wood floors, double insulated/floored attic, impact windows/doors, alarm system incl. cameras, perimeter & leak detection alarm, custom built closets, double car garage w/ custom fitted storage.
Location
State FL
County Miami-dade County
Community Nikis Place Subdivision
Area 50
Interior
Interior Features Wet Bar, Breakfast Bar, Built-in Features, Bedroom on Main Level, Breakfast Area, Closet Cabinetry, Dining Area, Separate/Formal Dining Room, Entrance Foyer, French Door(s)/Atrium Door(s), High Ceilings, Pantry, Walk-In Closet(s), Attic
Heating Central, Electric
Cooling Central Air, Ceiling Fan(s), Electric
Flooring Marble, Wood
Window Features Impact Glass
Appliance Some Gas Appliances, Built-In Oven, Dryer, Dishwasher, Electric Water Heater, Disposal, Gas Range, Ice Maker, Microwave, Refrigerator, Self Cleaning Oven, Washer
Laundry Laundry Tub
Exterior
Exterior Feature Fence, Security/High Impact Doors, Lighting, Porch, Patio
Garage Attached
Garage Spaces 2.0
Pool Cleaning System, Fenced, Heated, In Ground, Other, Pool Equipment, Pool
Community Features Street Lights
Utilities Available Cable Available, Underground Utilities
Waterfront No
View Pool
Roof Type Spanish Tile
Porch Open, Patio, Porch
Parking Type Attached, Driveway, Garage, Paver Block, Garage Door Opener
Garage Yes
Building
Lot Description Sprinklers Automatic
Faces South
Story 1
Sewer Septic Tank
Water Public
Architectural Style Detached, One Story
Structure Type Block
Construction Status Resale
Schools
Elementary Schools Kendale
Middle Schools Glades
High Schools Killian Senior
Others
Pets Allowed No Pet Restrictions, Yes
Senior Community No
Tax ID 30-50-04-045-0030
Security Features Security System Owned,Smoke Detector(s)
Acceptable Financing Cash, Conventional
Listing Terms Cash, Conventional
Financing Conventional
Special Listing Condition Listed As-Is
Pets Description No Pet Restrictions, Yes
Read Less
Bought with Prestige Realty Properties
GET MORE INFORMATION




