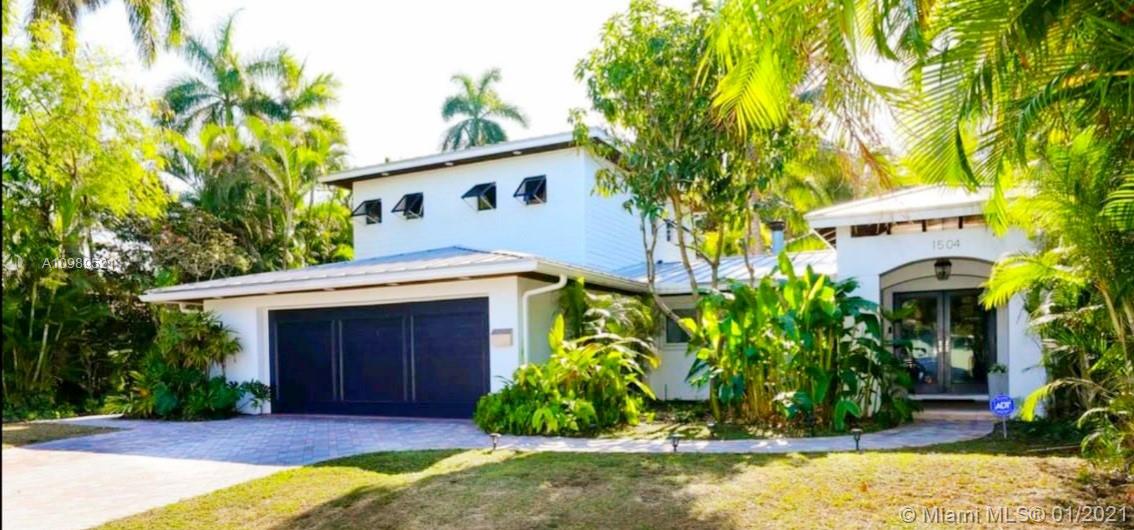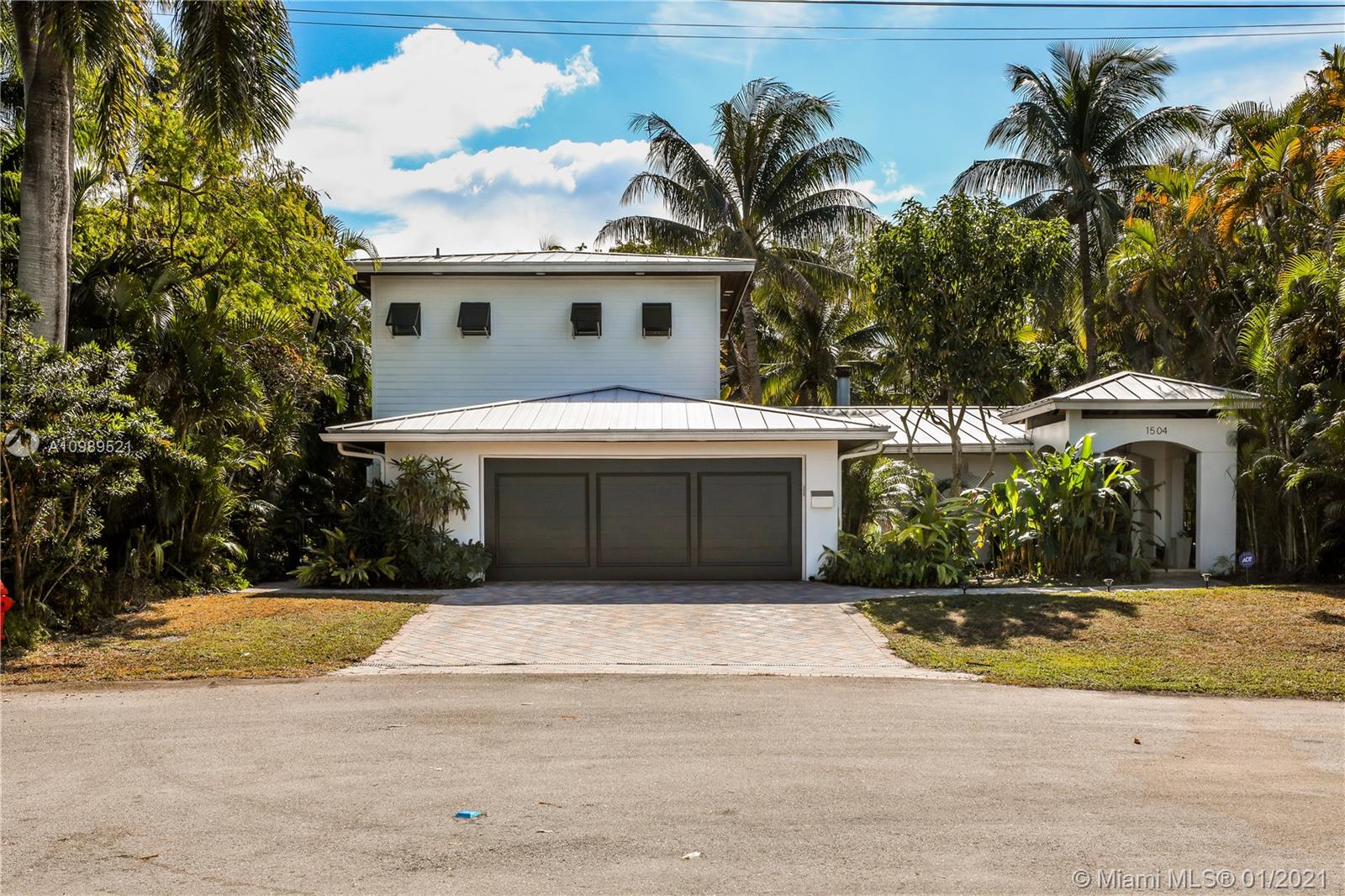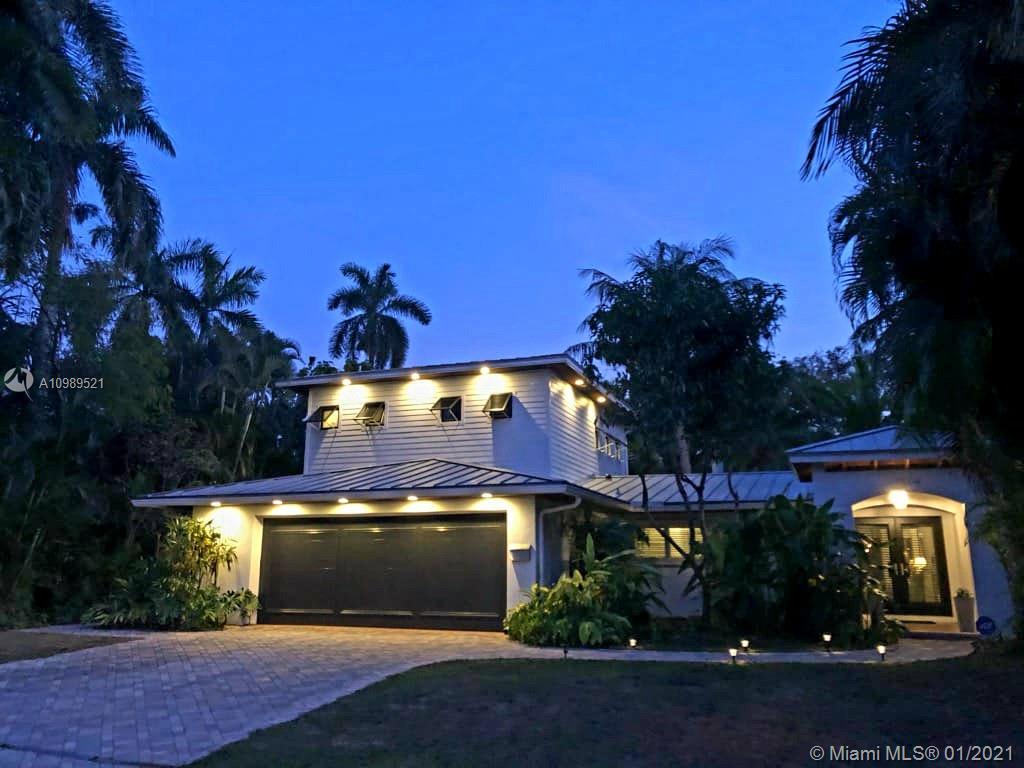For more information regarding the value of a property, please contact us for a free consultation.
1504 SW 5th Ct Fort Lauderdale, FL 33312
Want to know what your home might be worth? Contact us for a FREE valuation!

Our team is ready to help you sell your home for the highest possible price ASAP
Key Details
Sold Price $885,000
Property Type Single Family Home
Sub Type Single Family Residence
Listing Status Sold
Purchase Type For Sale
Square Footage 2,320 sqft
Price per Sqft $381
Subdivision Gill Isles
MLS Listing ID A10989521
Sold Date 03/04/21
Style Detached,Two Story
Bedrooms 3
Full Baths 3
Construction Status New Construction
HOA Y/N No
Year Built 1973
Annual Tax Amount $11,444
Tax Year 2019
Contingent No Contingencies
Lot Size 8,028 Sqft
Property Description
Beautiful Key West Style two story, quiet cul-de-sac home truly a boater's paradise. 100ft Brazilian Hardwood Dock (newly sealed) & elevated. No fixed bridges. Private setting feels like a tropical oasis, newly upgraded salt water pool. Generac full home generator, Master Bedroom Suite entire 2nd floor, private balcony, huge walk-in closet, double shower, metal roof, impact windows & doors, Renovated kitchen, granite counter tops w/Breakfast bar, tankless water heater, new refrigerator, new dishwasher, upgraded kitchen cabinet lighting. Entire exterior and interior recently painted, pavered driveway sealed. Property is not in a flood zone. Relocating owners selling (outside of home sale) 2018 24ft Key West Boat only 190hrs w/twin yamaha 150s. Contact Agent Glen for private showing!
Location
State FL
County Broward County
Community Gill Isles
Area 3470
Interior
Interior Features Attic, Bedroom on Main Level, Closet Cabinetry, Entrance Foyer, French Door(s)/Atrium Door(s), First Floor Entry, Fireplace, Living/Dining Room, Pull Down Attic Stairs, Split Bedrooms, Upper Level Master, Walk-In Closet(s)
Heating Electric
Cooling Central Air
Flooring Marble, Slate, Wood
Fireplace Yes
Window Features Impact Glass,Plantation Shutters
Appliance Dryer, Dishwasher, Disposal, Gas Range, Gas Water Heater, Microwave, Refrigerator, Washer
Exterior
Exterior Feature Balcony, Deck, Fence, Fruit Trees, Outdoor Grill
Parking Features Attached
Garage Spaces 2.0
Pool In Ground, Pool
Utilities Available Cable Available
Waterfront Description Canal Access,No Fixed Bridges,Ocean Access,Seawall
View Y/N Yes
View Canal, Pool
Roof Type Metal
Porch Balcony, Deck, Open
Garage Yes
Building
Lot Description Sprinklers Automatic, < 1/4 Acre
Faces North
Story 2
Sewer Public Sewer
Water Public
Architectural Style Detached, Two Story
Level or Stories Two
Structure Type Block
Construction Status New Construction
Others
Pets Allowed No Pet Restrictions, Yes
Senior Community No
Tax ID 504209271110
Acceptable Financing Cash, Conventional
Listing Terms Cash, Conventional
Financing Cash
Pets Allowed No Pet Restrictions, Yes
Read Less
Bought with Brokers, LLC



