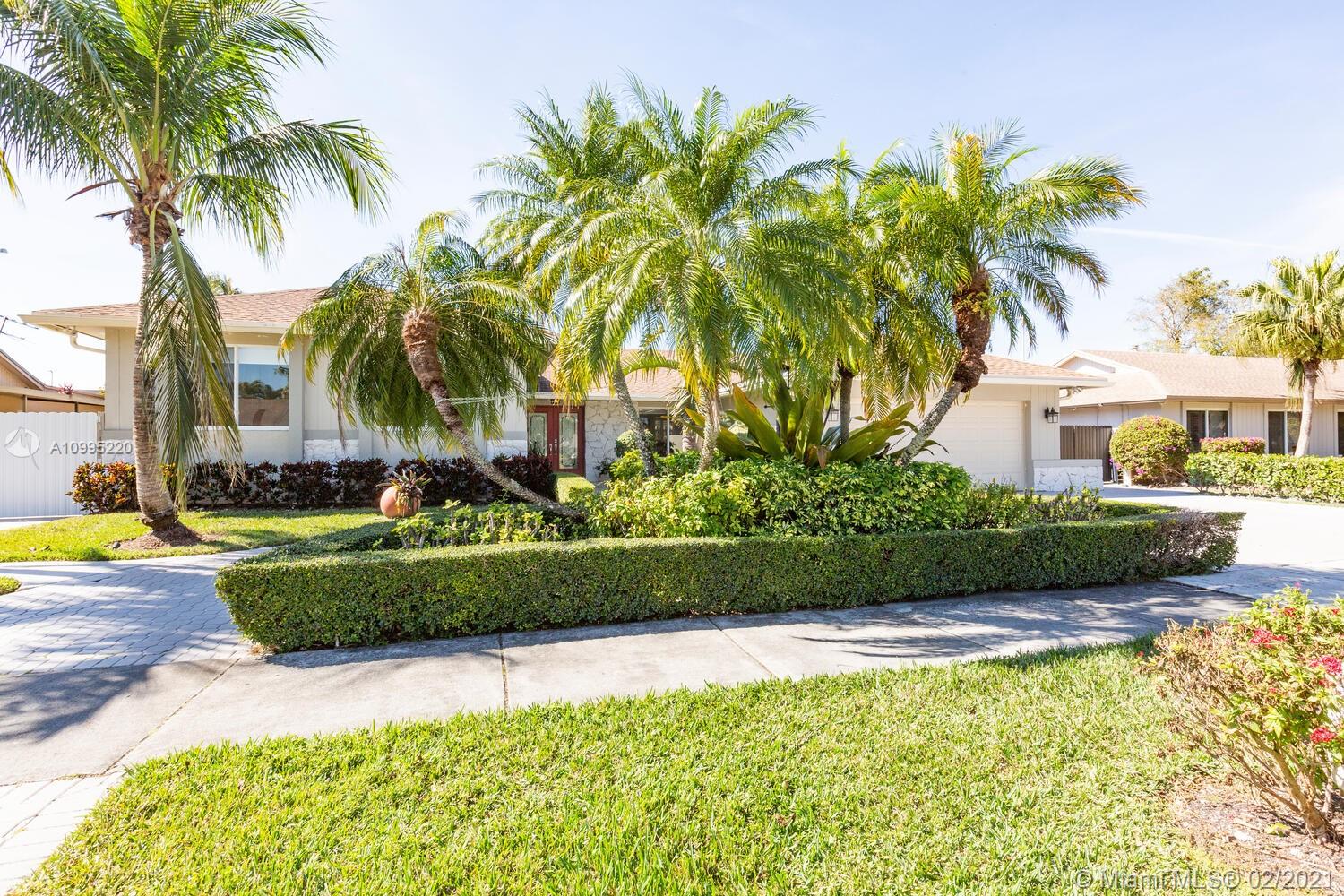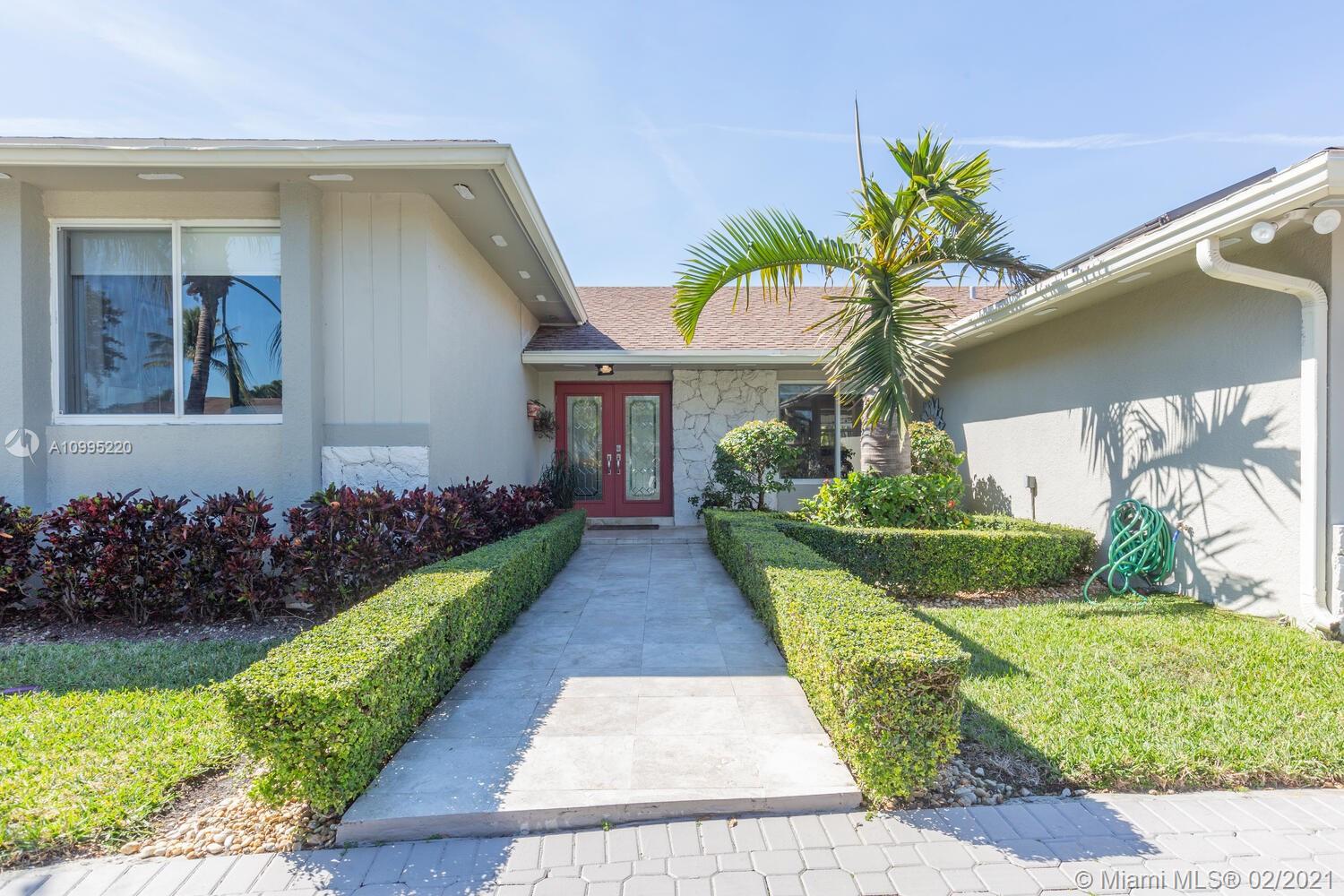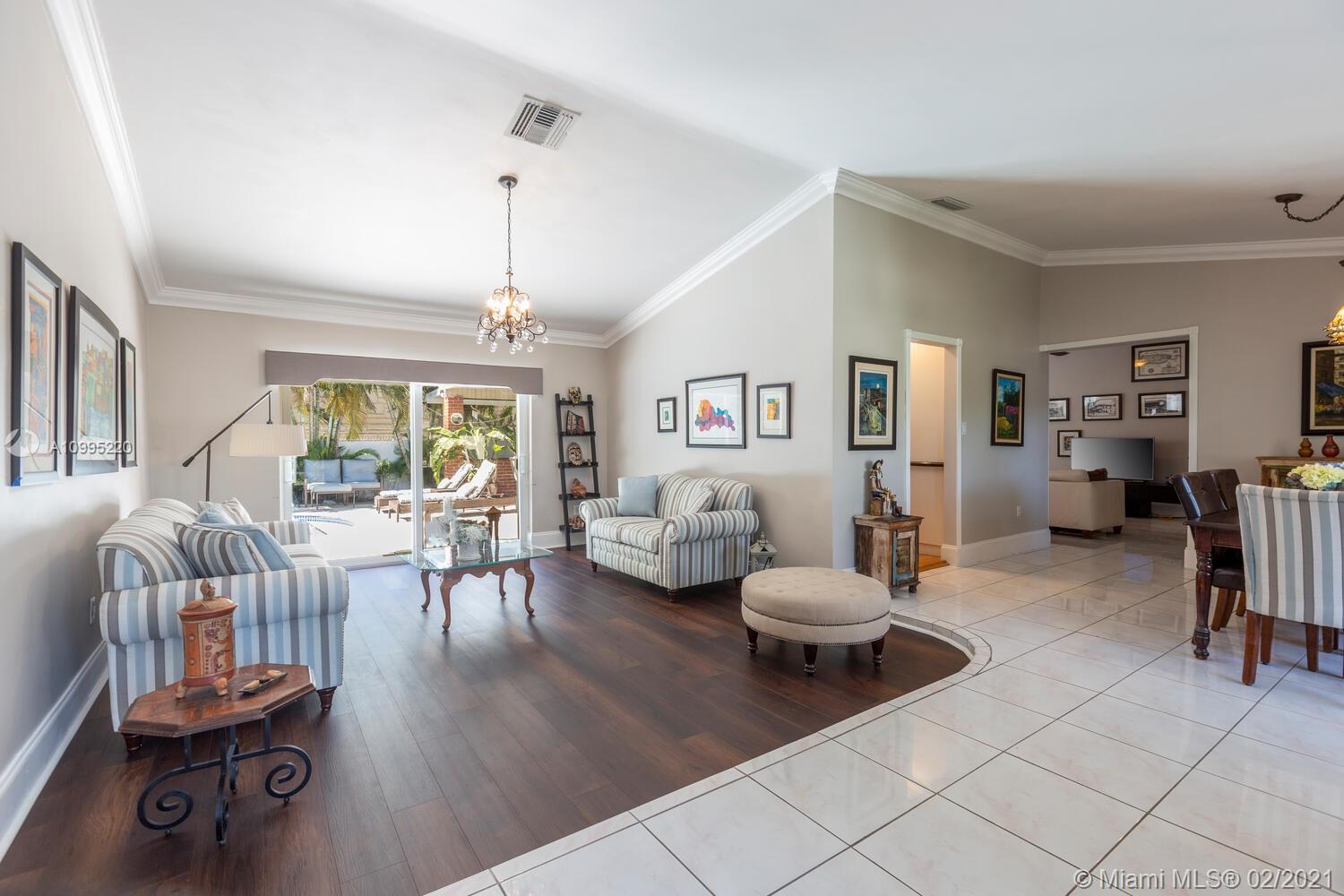For more information regarding the value of a property, please contact us for a free consultation.
9516 SW 118th Pl Miami, FL 33186
Want to know what your home might be worth? Contact us for a FREE valuation!

Our team is ready to help you sell your home for the highest possible price ASAP
Key Details
Sold Price $563,000
Property Type Single Family Home
Sub Type Single Family Residence
Listing Status Sold
Purchase Type For Sale
Square Footage 2,124 sqft
Price per Sqft $265
Subdivision Glen Cove West Sec 1
MLS Listing ID A10995220
Sold Date 03/29/21
Style Detached,One Story
Bedrooms 3
Full Baths 2
Half Baths 1
Construction Status Resale
HOA Y/N No
Year Built 1986
Annual Tax Amount $7,414
Tax Year 2020
Contingent No Contingencies
Lot Size 9,185 Sqft
Property Description
Spectacular & centrally located in the sough after Glen Cove neighborhood; 3 bedrooms 2 1/2 bathrooms, 2 car garage with circular driveway; spacious Living/family room overlooking pool/patio area great for entertaining family & friends. Property is filled with natural lighting; tiled & wood floors throughout, Cherry wood cabinets, gorgeous granite top SS appliances. Minutes away from The Florida Turnpike & 874; Great school district, near The Palms Mall, Surrounded by lots shopping centers, restaurants & night life. No association what a Plus!!!!
Location
State FL
County Miami-dade County
Community Glen Cove West Sec 1
Area 59
Interior
Interior Features Built-in Features, Bedroom on Main Level, French Door(s)/Atrium Door(s), First Floor Entry, High Ceilings, Kitchen Island, Pantry, Walk-In Closet(s)
Heating Central, Electric
Cooling Central Air, Electric
Flooring Tile, Wood
Appliance Built-In Oven, Dryer, Dishwasher, Electric Range, Electric Water Heater, Disposal, Microwave, Refrigerator, Washer
Exterior
Exterior Feature Fence, Storm/Security Shutters
Garage Attached
Garage Spaces 2.0
Pool Fenced, In Ground, Other, Pool
Utilities Available Cable Available
Waterfront No
View Pool
Roof Type Shingle
Parking Type Attached, Circular Driveway, Driveway, Garage, Paver Block
Garage Yes
Building
Lot Description 1/4 to 1/2 Acre Lot, < 1/4 Acre
Faces East
Story 1
Sewer Public Sewer
Water Public
Architectural Style Detached, One Story
Structure Type Block
Construction Status Resale
Schools
Elementary Schools Lehman; William H.
Middle Schools Arvida
High Schools Killian Senior
Others
Pets Allowed No Pet Restrictions, Yes
Senior Community No
Tax ID 30-59-01-024-0230
Acceptable Financing Cash, Conventional, FHA
Listing Terms Cash, Conventional, FHA
Financing Conventional
Special Listing Condition Listed As-Is
Pets Description No Pet Restrictions, Yes
Read Less
Bought with Troubadour Realty Inc
GET MORE INFORMATION




