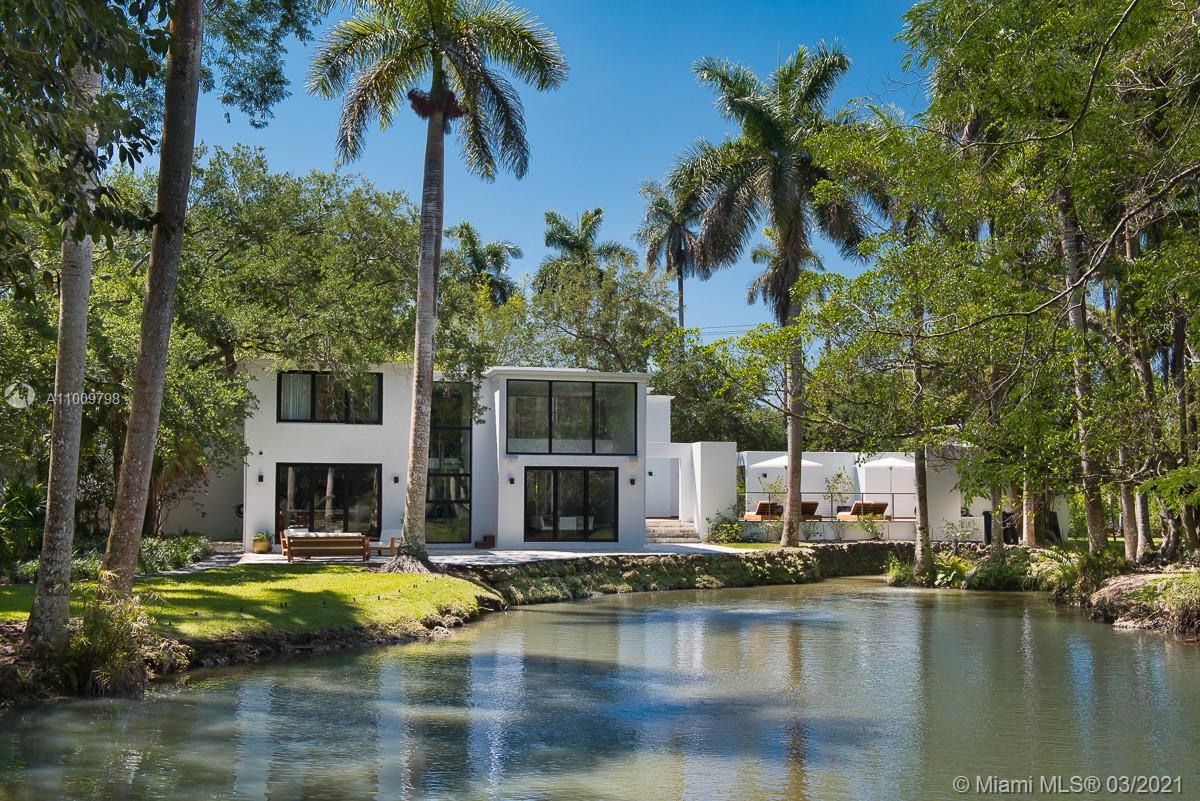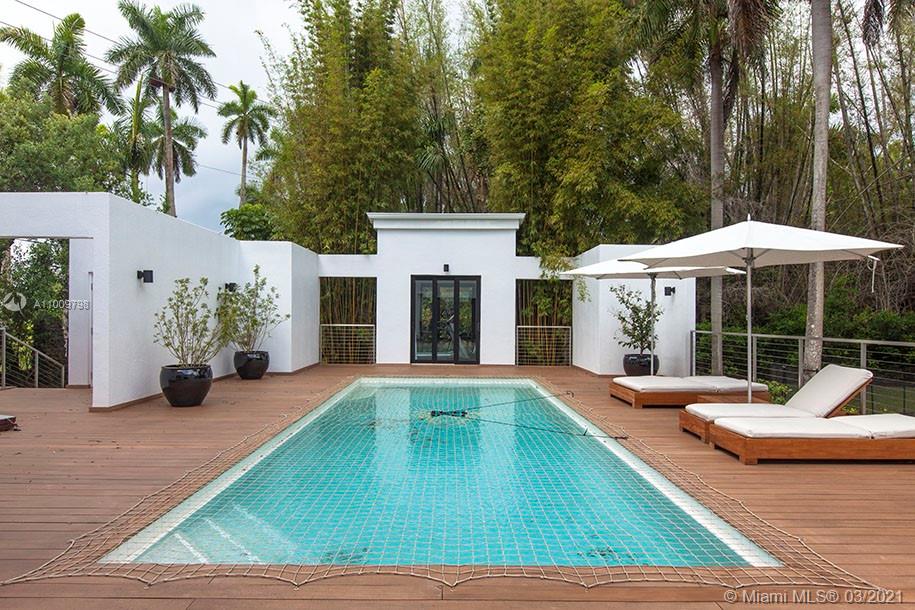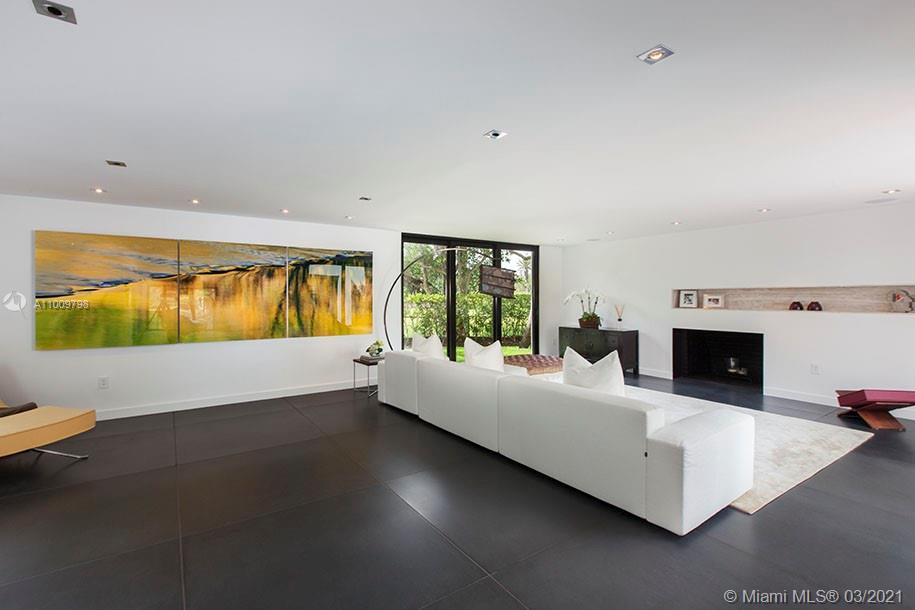For more information regarding the value of a property, please contact us for a free consultation.
5530 Kerwood Oaks Dr Coral Gables, FL 33156
Want to know what your home might be worth? Contact us for a FREE valuation!

Our team is ready to help you sell your home for the highest possible price ASAP
Key Details
Sold Price $4,332,500
Property Type Single Family Home
Sub Type Single Family Residence
Listing Status Sold
Purchase Type For Sale
Square Footage 6,442 sqft
Price per Sqft $672
Subdivision Kerrwood Oaks
MLS Listing ID A11009798
Sold Date 06/30/21
Style Detached,Two Story
Bedrooms 5
Full Baths 5
Half Baths 1
Construction Status Resale
HOA Y/N No
Year Built 1968
Annual Tax Amount $61,235
Tax Year 2020
Contingent 3rd Party Approval
Lot Size 1.180 Acres
Property Description
Spectacularly remodeled, this beautiful home is also private and quiet. The gated property is surrounded by lush landscaping, situated on a large lot, and has its own lake. The home features a gourmet kitchen, formal living room with a fireplace, dining room, 2nd-floor kitchenette, luxurious main suite, sparkling pool, outdoor shower, and cabana bath. A 1BR/1BA guest apartment is located above the 2-car garage, and not included in the bedroom count is staff quarters with full bath. This home is truly an oasis, providing the perfect combination for indoor and outdoor living.
Location
State FL
County Miami-dade County
Community Kerrwood Oaks
Area 51
Interior
Interior Features Built-in Features, Dining Area, Separate/Formal Dining Room, Fireplace, Living/Dining Room, Pantry, Skylights, Upper Level Master, Vaulted Ceiling(s), Walk-In Closet(s)
Heating Central
Cooling Central Air
Flooring Wood
Fireplace Yes
Window Features Skylight(s)
Appliance Built-In Oven, Dishwasher, Disposal, Gas Range, Microwave, Refrigerator, Washer
Exterior
Exterior Feature Fence, Outdoor Shower, Patio
Garage Attached
Garage Spaces 2.0
Pool In Ground, Pool
Waterfront Yes
Waterfront Description Lake Front,Waterfront
View Y/N Yes
View Garden, Lake
Roof Type Other
Porch Patio
Parking Type Attached, Driveway, Garage
Garage Yes
Building
Lot Description 1-2 Acres
Faces East
Story 2
Sewer Septic Tank
Water Public
Architectural Style Detached, Two Story
Level or Stories Two
Additional Building Garage Apartment
Structure Type Block
Construction Status Resale
Others
Pets Allowed No Pet Restrictions, Yes
Senior Community No
Tax ID 03-51-06-017-0030
Acceptable Financing Cash, Conventional
Listing Terms Cash, Conventional
Financing Conventional
Pets Description No Pet Restrictions, Yes
Read Less
Bought with Coldwell Banker Realty
GET MORE INFORMATION




