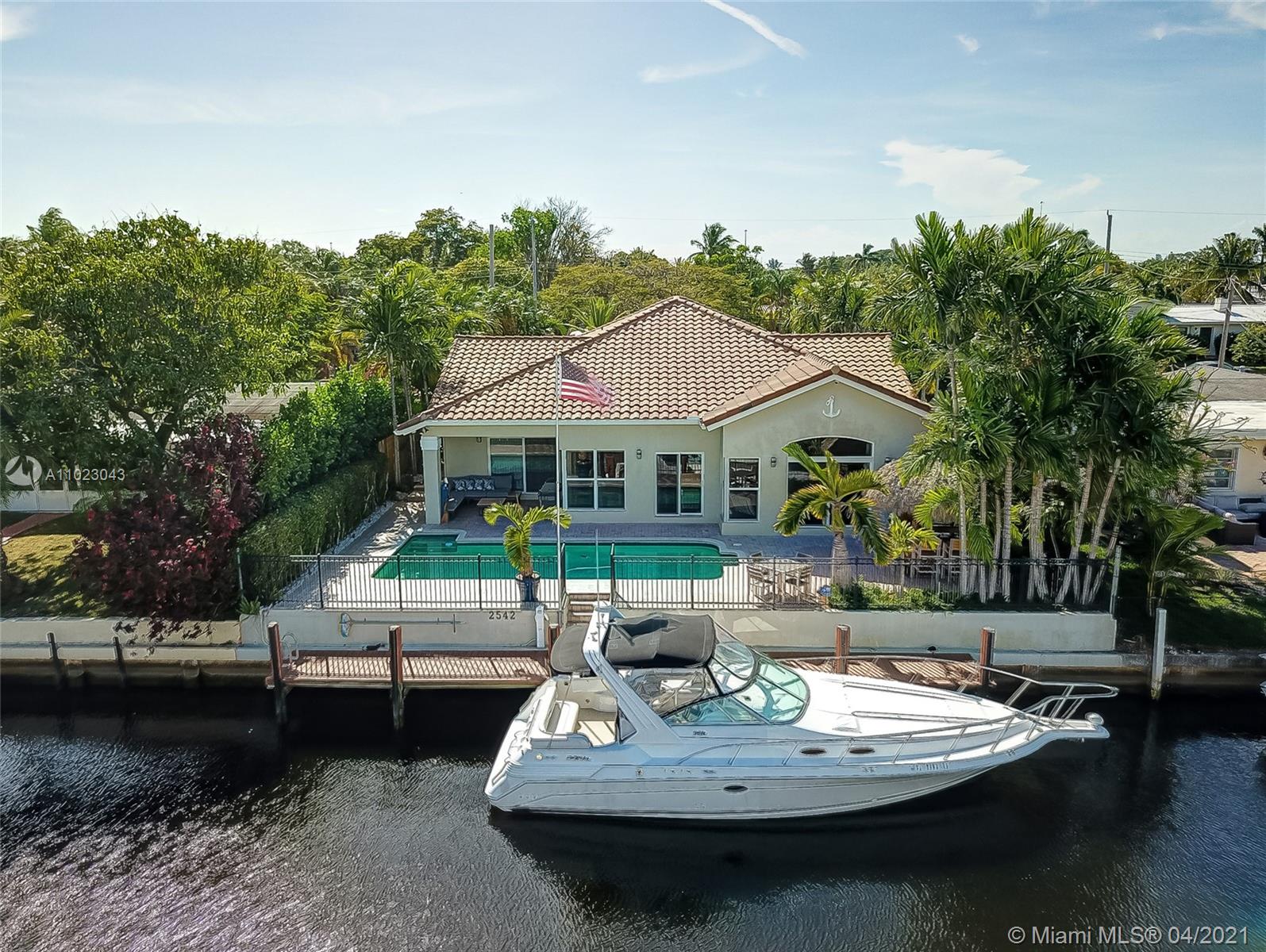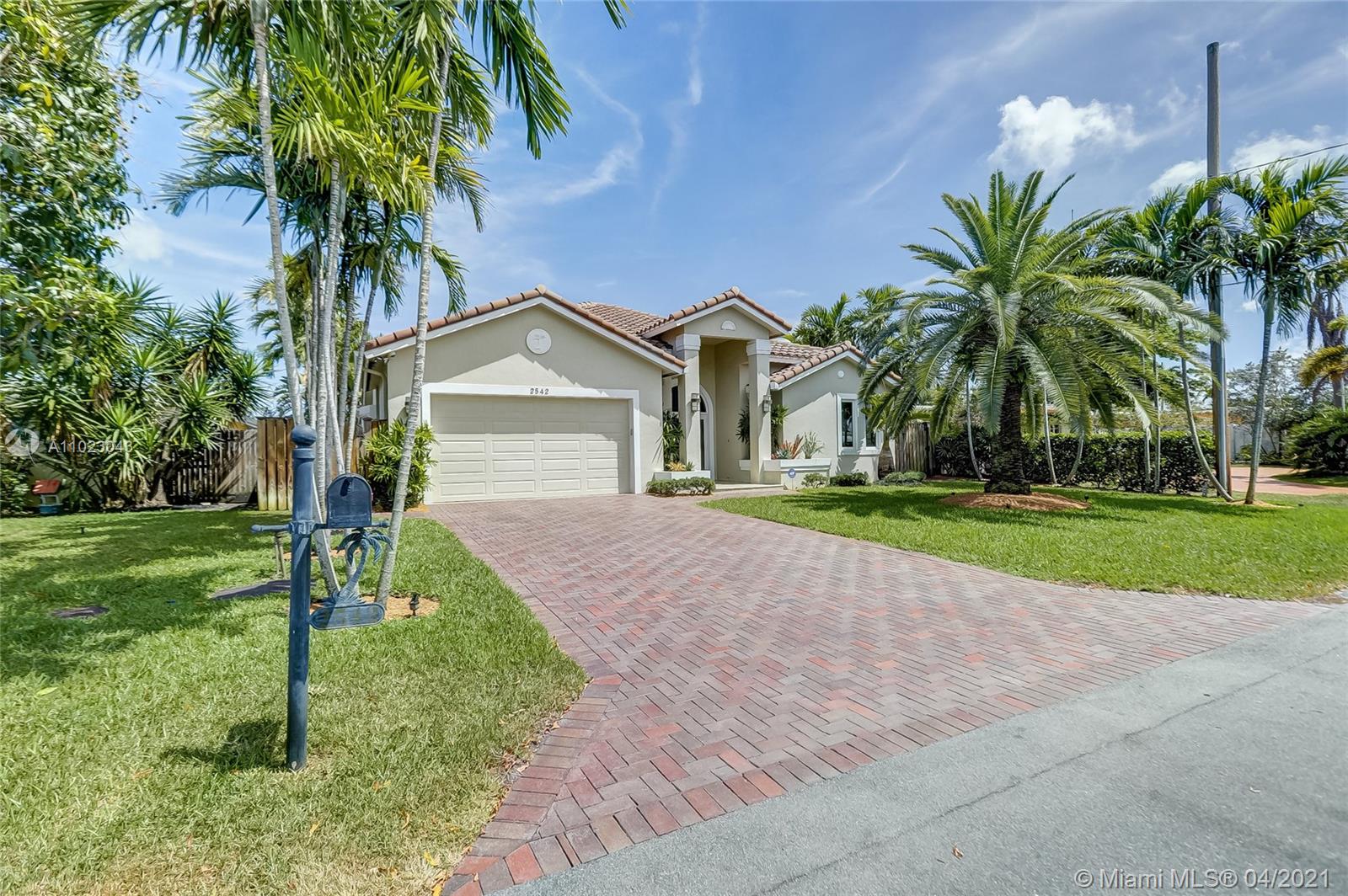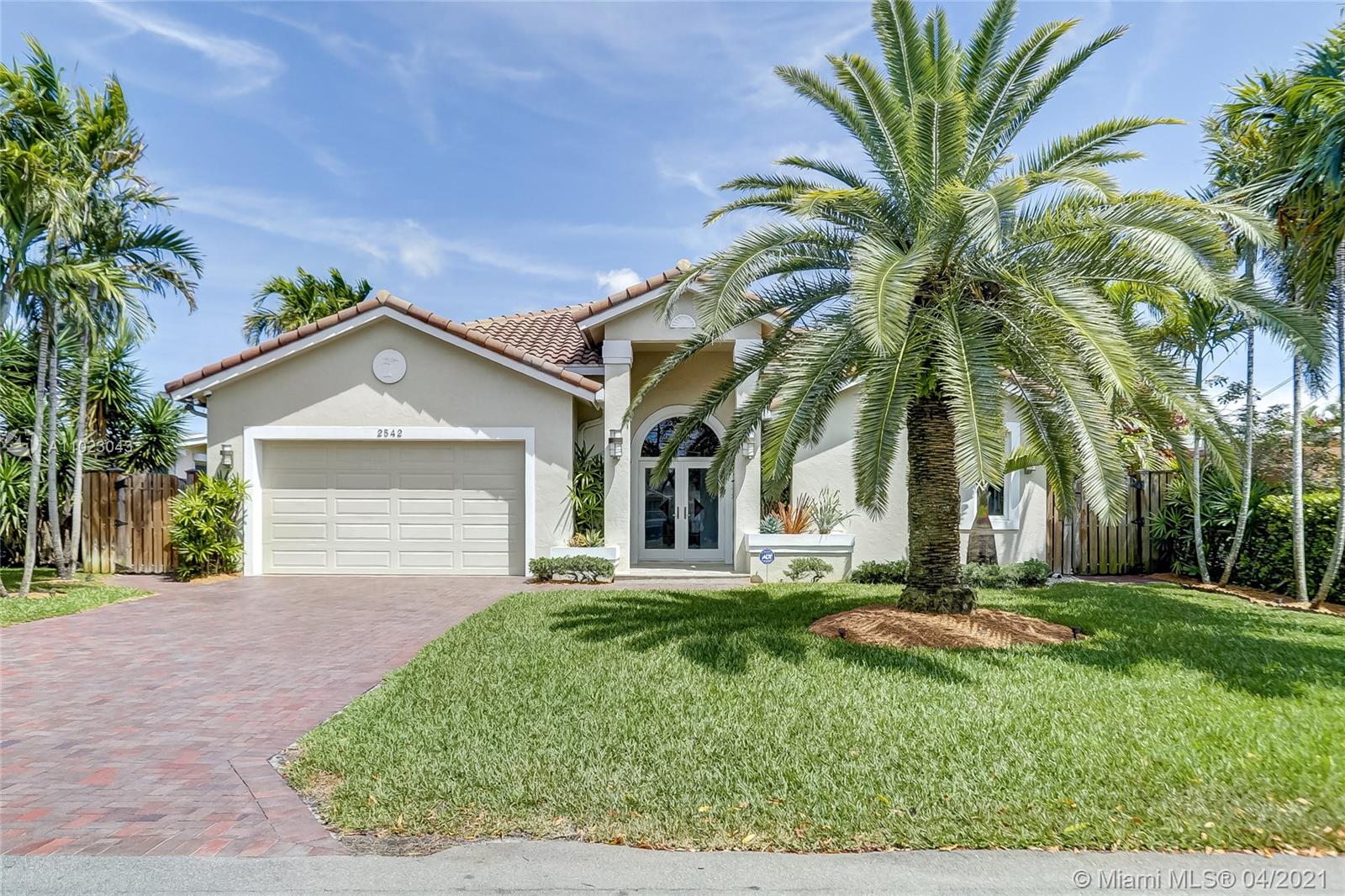For more information regarding the value of a property, please contact us for a free consultation.
2542 Nassau Ln Fort Lauderdale, FL 33312
Want to know what your home might be worth? Contact us for a FREE valuation!

Our team is ready to help you sell your home for the highest possible price ASAP
Key Details
Sold Price $990,000
Property Type Single Family Home
Sub Type Single Family Residence
Listing Status Sold
Purchase Type For Sale
Square Footage 2,540 sqft
Price per Sqft $389
Subdivision Lauderdale Isles No 2-Blk
MLS Listing ID A11023043
Sold Date 06/04/21
Style Detached,One Story
Bedrooms 4
Full Baths 2
Construction Status New Construction
HOA Y/N Yes
Year Built 2008
Annual Tax Amount $3,513
Tax Year 2020
Contingent Pending Inspections
Lot Size 7,150 Sqft
Property Description
Do not miss an opportunity to own this incredible Tropical Paradise resort-like home in Fort Lauderdale. Newly built in 2008, this home truly has it all. This 4 BED 2 BATH home has marble/Brazilian Redwood flooring throughout, a state of the art kitchen with top of the line appliances including a 78 bottle wine cooler, a huge owners suite with an incredible custom master bath, built in closets in every room, impact windows/doors throughout, 2 Car Garage with storage, lush landscaping, and much more. The entire house is a smart home equipped with security/surveillance, smart controls, audio/video, enterprise grade networking, and more. Walk out into your oasis-like backyard has an incredible pool, covered patio, tiki hut, 65 feet on the water (55 foot trex dock) and more. Yacht owner ready!
Location
State FL
County Broward County
Community Lauderdale Isles No 2-Blk
Area 3580
Direction Please use GPS
Interior
Interior Features Built-in Features, Bedroom on Main Level, Dual Sinks, Main Level Master, Split Bedrooms, Separate Shower, Vaulted Ceiling(s)
Heating Central
Cooling Central Air, Ceiling Fan(s)
Flooring Marble, Wood
Furnishings Unfurnished
Window Features Blinds
Appliance Built-In Oven, Dryer, Dishwasher, Disposal, Microwave, Washer
Exterior
Exterior Feature Fence, Patio
Garage Attached
Garage Spaces 2.0
Pool In Ground, Pool
Waterfront Yes
Waterfront Description No Fixed Bridges
View Y/N Yes
View Canal
Roof Type Barrel,Spanish Tile
Porch Patio
Parking Type Attached, Driveway, Garage, On Street
Garage Yes
Building
Lot Description Sprinkler System, < 1/4 Acre
Faces West
Story 1
Sewer Public Sewer
Water Public
Architectural Style Detached, One Story
Structure Type Block
Construction Status New Construction
Schools
Elementary Schools Stephen Foster
Middle Schools New River
High Schools Stranahan
Others
Pets Allowed No Pet Restrictions, Yes
Senior Community No
Tax ID 504219100140
Acceptable Financing Cash, Conventional
Listing Terms Cash, Conventional
Financing Conventional
Special Listing Condition Listed As-Is
Pets Description No Pet Restrictions, Yes
Read Less
Bought with Ferrarri International Realty
GET MORE INFORMATION




