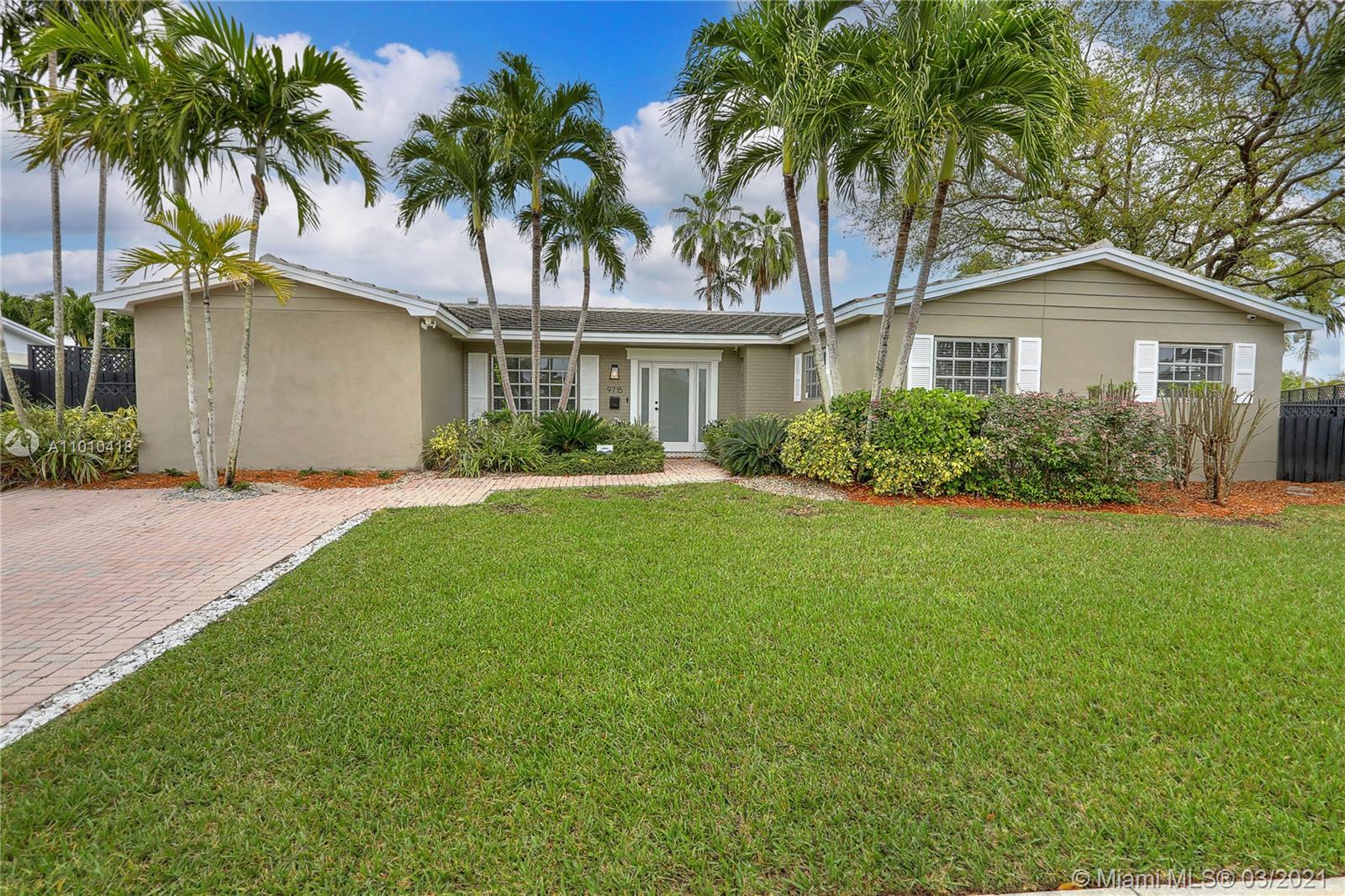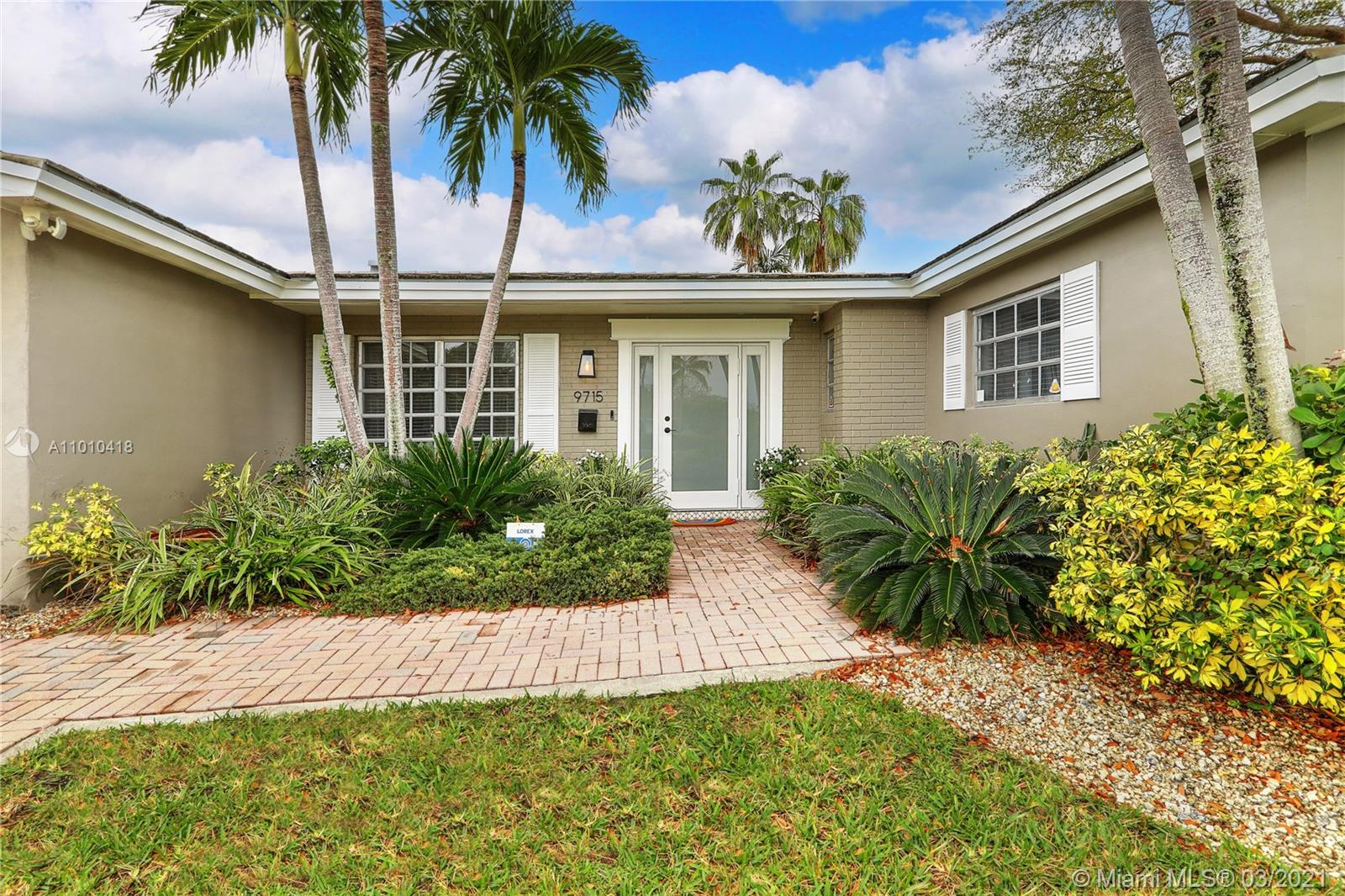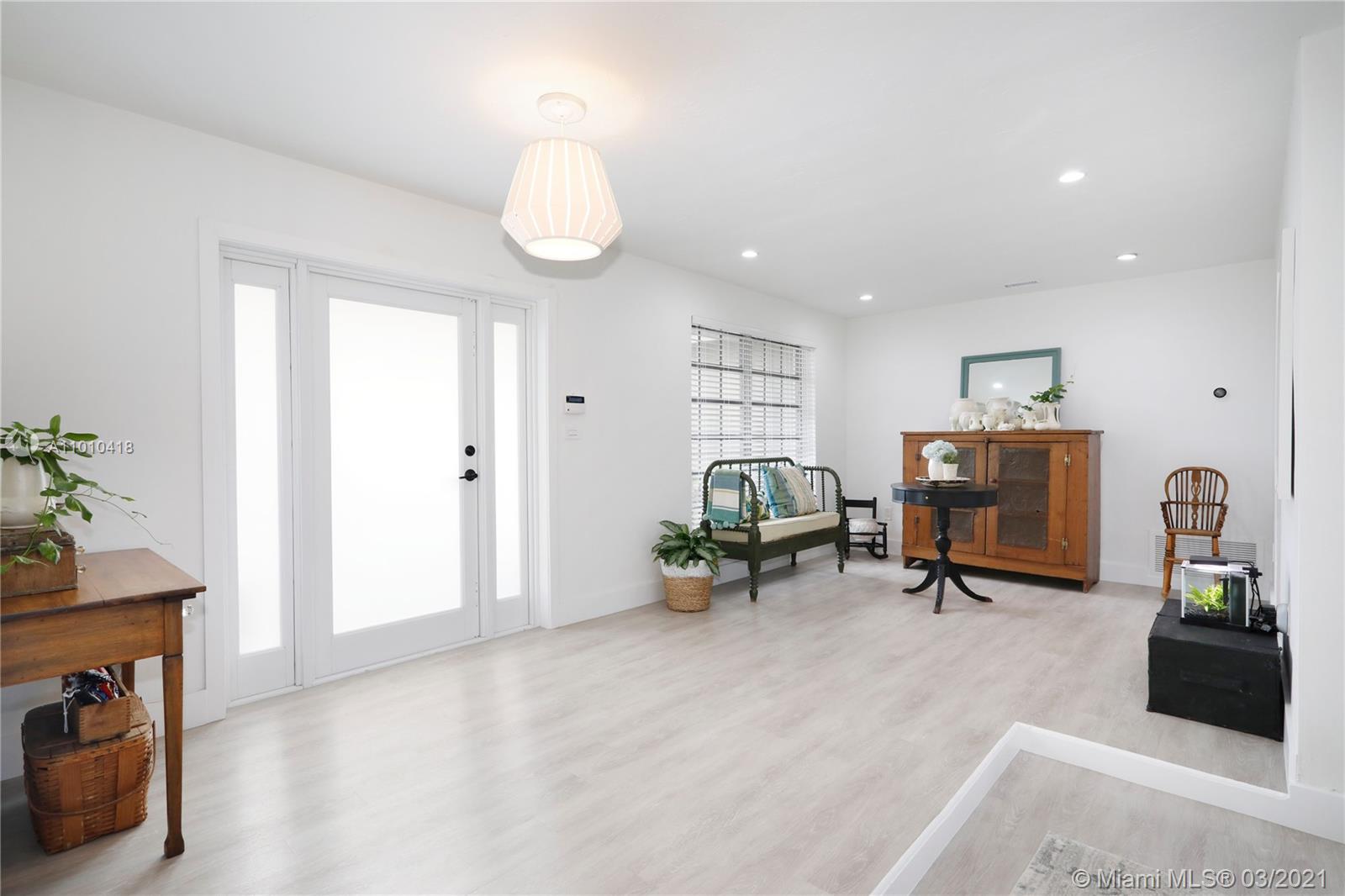For more information regarding the value of a property, please contact us for a free consultation.
9715 SW 104th Ct Miami, FL 33176
Want to know what your home might be worth? Contact us for a FREE valuation!

Our team is ready to help you sell your home for the highest possible price ASAP
Key Details
Sold Price $647,000
Property Type Single Family Home
Sub Type Single Family Residence
Listing Status Sold
Purchase Type For Sale
Square Footage 2,360 sqft
Price per Sqft $274
Subdivision Kendale Sec 2
MLS Listing ID A11010418
Sold Date 04/30/21
Style Detached,One Story
Bedrooms 5
Full Baths 2
Half Baths 1
Construction Status Resale
HOA Y/N No
Year Built 1966
Annual Tax Amount $3,645
Tax Year 2020
Contingent Pending Inspections
Lot Size 0.402 Acres
Property Description
Live. Work. Play. It’s all here for you, designed to perfection. Swoon over the huge kitchen designed for cooks who love to entertain: pot filler, 11 ft. built in buffet, quartz counters, new GE Cafe appliances (double oven, induction stove), white cabinets with beaded glass accents, Elkay farm style sink. Bright, open beam family w/ built-ins. 5th BR is perfect home office: Private, near separate entrance & bath. Fabulously updated bathrooms; stunning powder room with custom vanity crafted out of hand selected wood. French doors from Living and family room lead to covered terrace and gorgeous resurfaced pool. Patio, veggie garden, room for a boat. Roof 2017. Every wish you have for your new home can be realized here. Ready for you: move in, unpack and start living your best life. A gem!
Location
State FL
County Miami-dade County
Community Kendale Sec 2
Area 50
Interior
Interior Features Built-in Features, Bedroom on Main Level, Closet Cabinetry, Eat-in Kitchen, French Door(s)/Atrium Door(s), First Floor Entry, Main Level Master, Split Bedrooms, Stacked Bedrooms
Heating Central
Cooling Central Air
Flooring Tile, Vinyl
Appliance Dishwasher, Electric Range, Electric Water Heater, Disposal, Refrigerator
Exterior
Exterior Feature Fence
Pool In Ground, Pool
Waterfront No
View Garden, Pool
Roof Type Flat,Tile
Parking Type Driveway
Garage No
Building
Lot Description 1/4 to 1/2 Acre Lot
Faces West
Story 1
Sewer Public Sewer
Water Public
Architectural Style Detached, One Story
Structure Type Block
Construction Status Resale
Others
Senior Community No
Tax ID 30-50-05-005-1240
Acceptable Financing Cash, Conventional
Listing Terms Cash, Conventional
Financing Conventional
Read Less
Bought with RE/MAX Advance Realty
GET MORE INFORMATION




