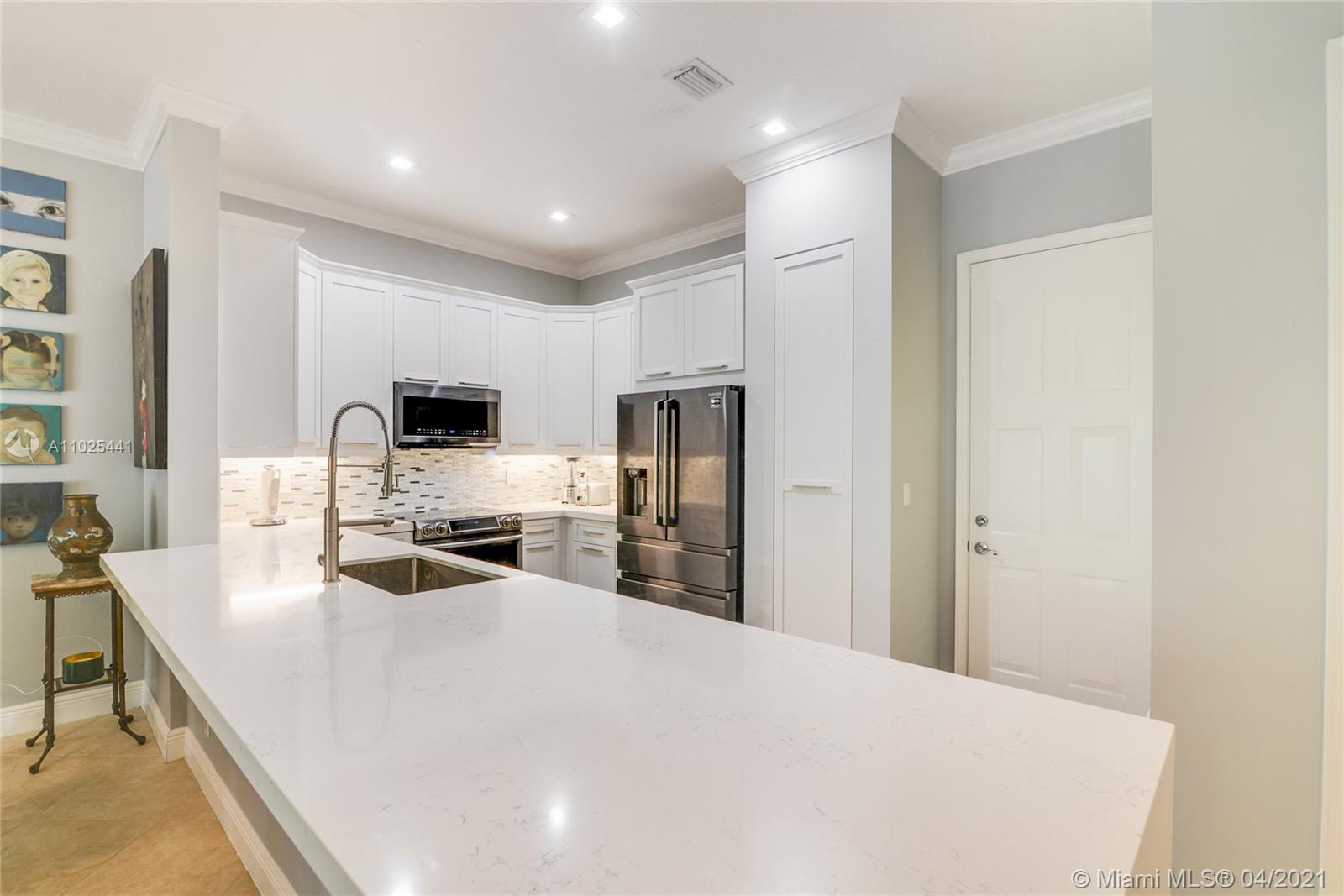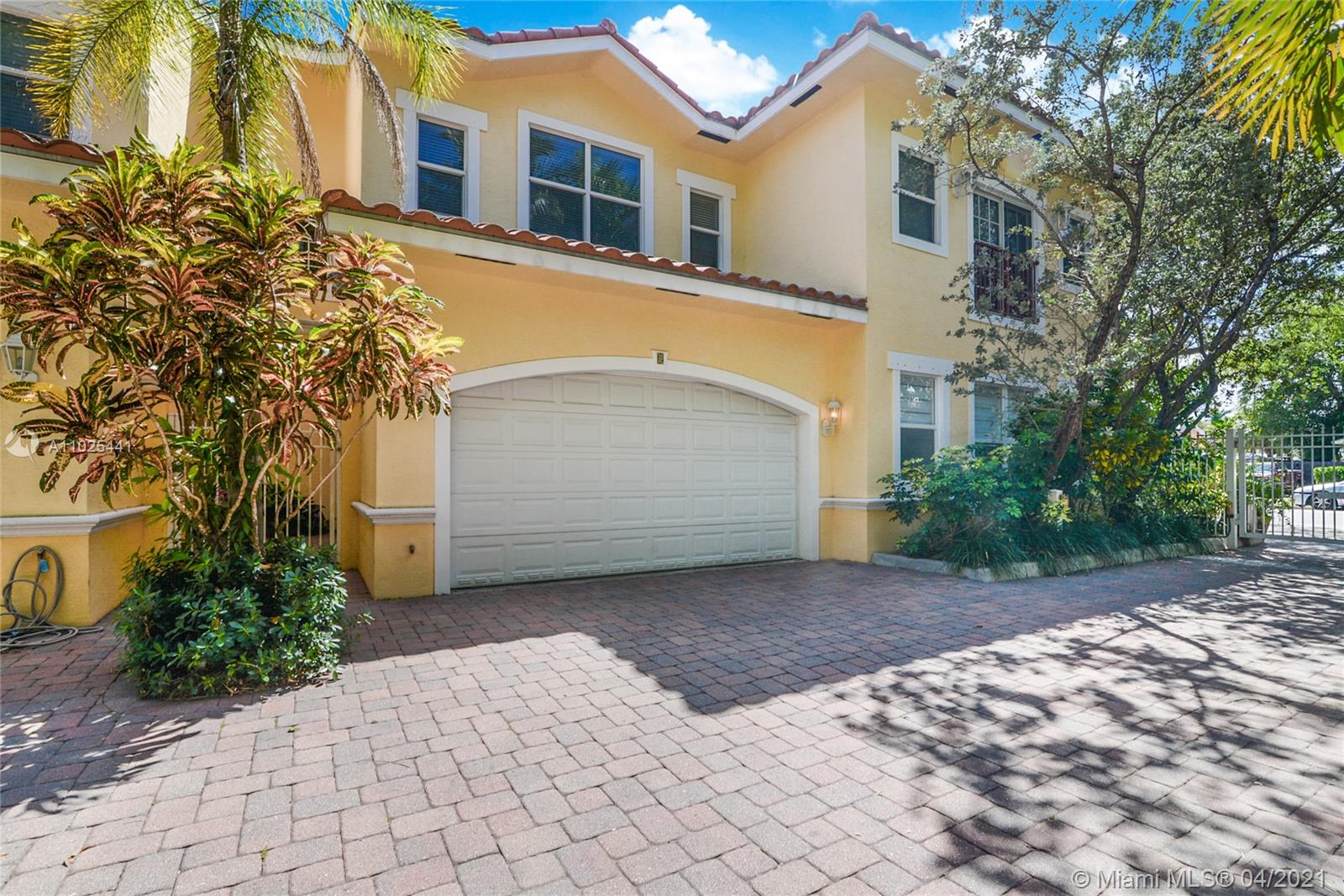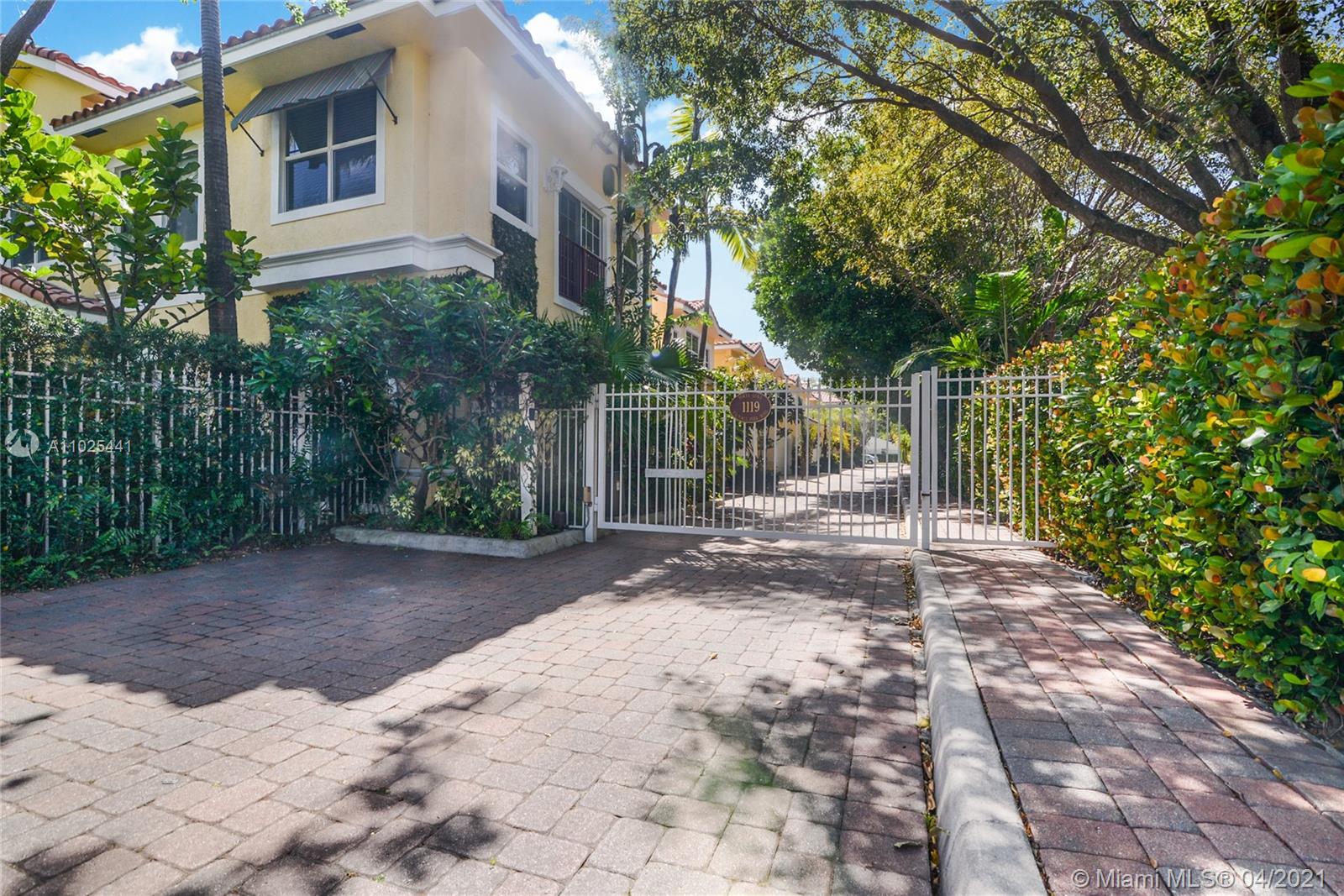For more information regarding the value of a property, please contact us for a free consultation.
1119 N Victoria Park Rd #8 Fort Lauderdale, FL 33304
Want to know what your home might be worth? Contact us for a FREE valuation!

Our team is ready to help you sell your home for the highest possible price ASAP
Key Details
Sold Price $530,000
Property Type Townhouse
Sub Type Townhouse
Listing Status Sold
Purchase Type For Sale
Square Footage 1,779 sqft
Price per Sqft $297
Subdivision Lake Ridge
MLS Listing ID A11025441
Sold Date 05/28/21
Style Other
Bedrooms 2
Full Baths 2
Half Baths 1
Construction Status Resale
HOA Fees $260/qua
HOA Y/N Yes
Year Built 2004
Annual Tax Amount $4,847
Tax Year 2020
Contingent No Contingencies
Property Description
2-Story Townhouse with the feeling of a single family home located in a Gated Community within Lake Ridge. Newly Renovated Large Open Kitchen with Quartz Countertops and Black Chrome Samsung Appliances. French Doors open up to a Private Fenced in Patio. High Ceilings and Crown Molding, Split Bedroom floor plan with, Den/Loft/Office space on Second Floor. Walk in closet in Master Bedroom. Whirlpool Tub, Separate Shower and Double Vanity in Master Bath. Just painted, AC replaced in 2016, Impact Windows on second floor, 2016 Washer/Dryer in Laundry Room. Townhouse is located near lots of new development on the East side of Fort Lauderdale.
Location
State FL
County Broward County
Community Lake Ridge
Area 3380
Direction US1/FEDERAL HWY NORTH OF SUNRISE BLVD, WEST ON 13TH ST, W TO VICTORIA PARK RD, SOUTH TO PROPERTY ON RIGHT UNIT #8
Interior
Interior Features Dual Sinks, First Floor Entry, High Ceilings, Jetted Tub, Main Living Area Entry Level, Pantry, Split Bedrooms, Separate Shower, Upper Level Master, Loft
Heating Central, Electric
Cooling Central Air, Electric
Flooring Carpet, Tile
Appliance Dryer, Dishwasher, Electric Range, Disposal, Microwave, Refrigerator, Self Cleaning Oven, Washer
Exterior
Exterior Feature Patio
Garage Attached
Garage Spaces 2.0
Utilities Available Cable Available
Amenities Available None
Waterfront No
View Garden
Porch Patio
Parking Type Attached, Garage, Two or More Spaces, Garage Door Opener
Garage Yes
Building
Architectural Style Other
Structure Type Block
Construction Status Resale
Others
Pets Allowed Conditional, Yes
HOA Fee Include Maintenance Structure
Senior Community No
Tax ID 494234044478
Acceptable Financing Cash, Conventional
Listing Terms Cash, Conventional
Financing Conventional
Special Listing Condition Listed As-Is
Pets Description Conditional, Yes
Read Less
Bought with Better Homes & Gdns RE Fla 1st
GET MORE INFORMATION




