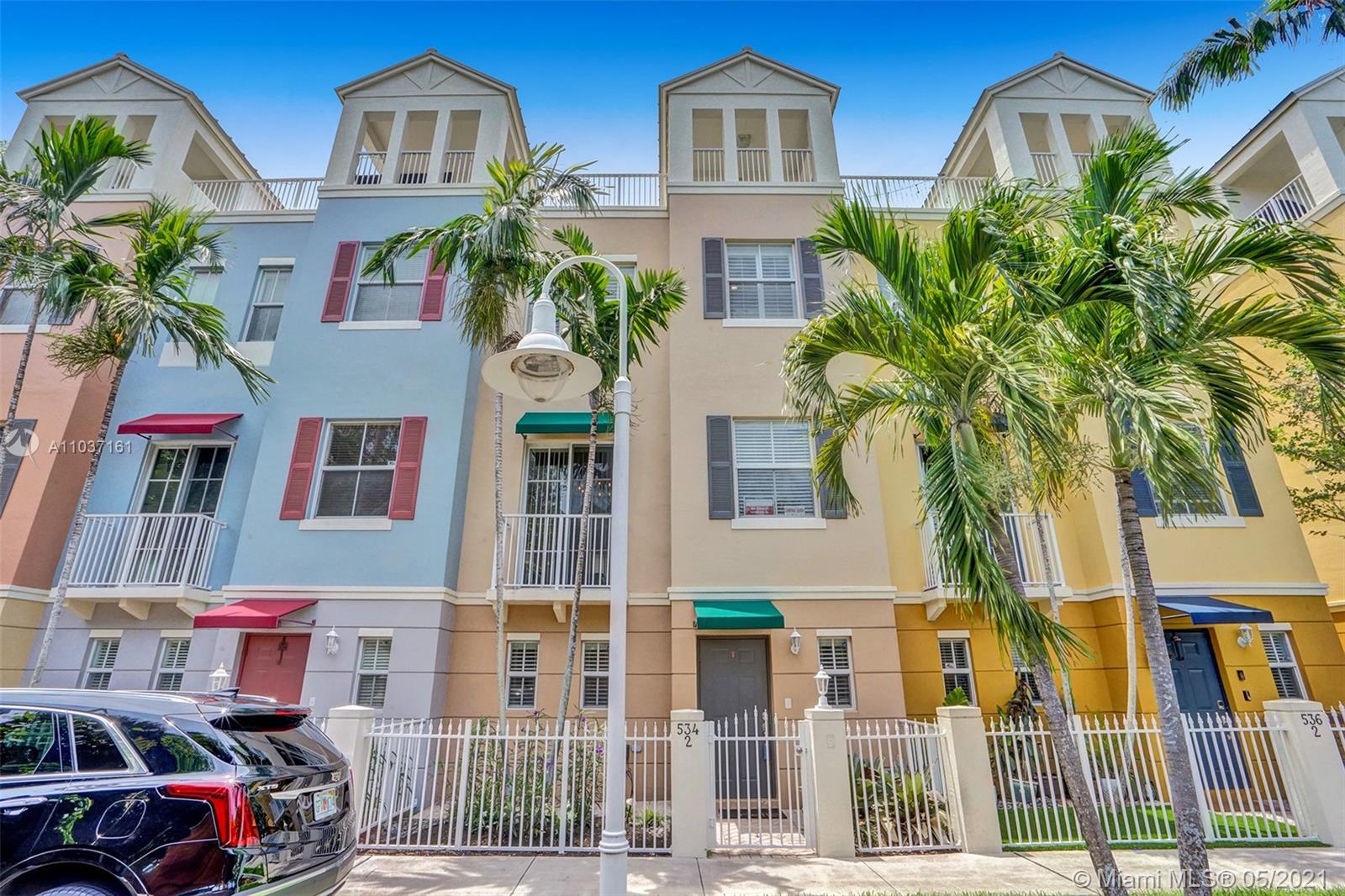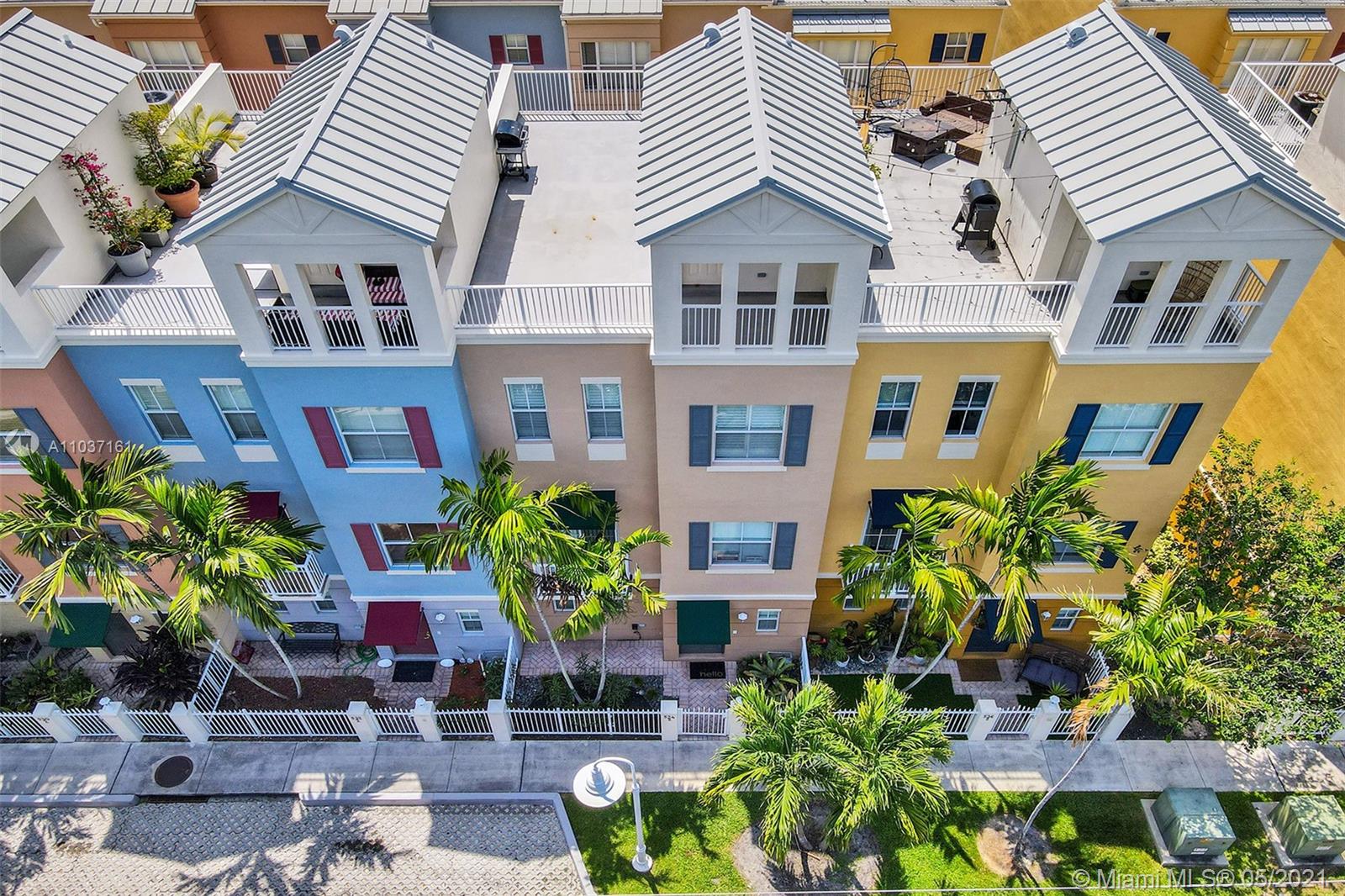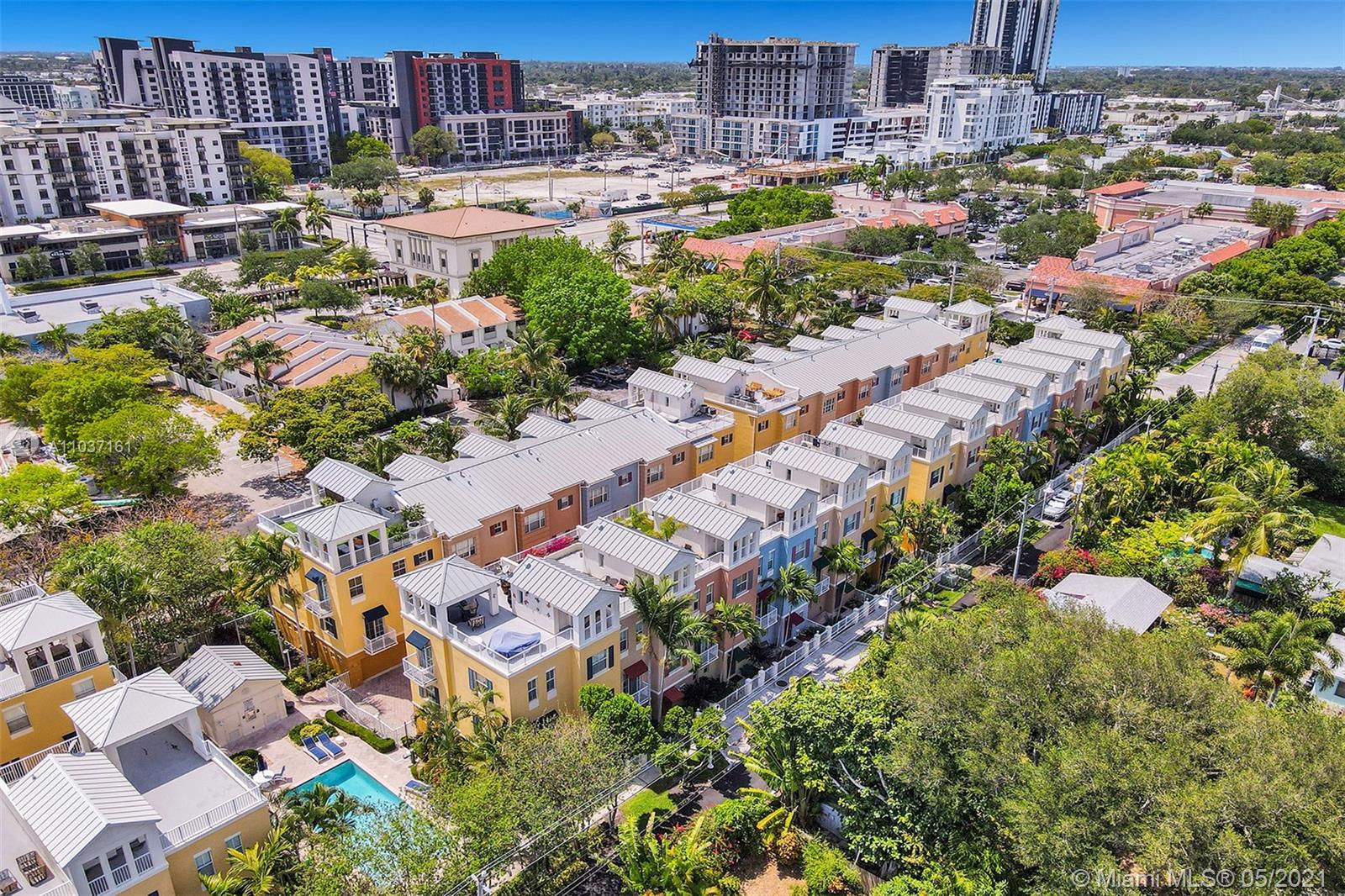For more information regarding the value of a property, please contact us for a free consultation.
534 NE 7th Ave #2 Fort Lauderdale, FL 33301
Want to know what your home might be worth? Contact us for a FREE valuation!

Our team is ready to help you sell your home for the highest possible price ASAP
Key Details
Sold Price $499,900
Property Type Townhouse
Sub Type Townhouse
Listing Status Sold
Purchase Type For Sale
Square Footage 1,614 sqft
Price per Sqft $309
Subdivision Holmberg & Mc Kees Sub 1-
MLS Listing ID A11037161
Sold Date 06/24/21
Bedrooms 2
Full Baths 3
Half Baths 1
Construction Status Resale
HOA Fees $567/mo
HOA Y/N Yes
Year Built 2005
Annual Tax Amount $6,759
Tax Year 2020
Contingent No Contingencies
Property Description
Enjoy living in beautiful Victoria Park at The Ellington! This beautiful, well kept unit features 10 foot ceilings, natural gas appliances, tri-level townhome w/ a rooftop deck including a covered terrace overlooking Victoria Park! The unit has been upgrades with a double desk area including built in bookcases and a full bathroom - this is the first floor flex room that can easily be converted to a 3rd bedroom. Up to the 2nd level where you find the main living area - living room, dining room, kitchen and a 1/2 bathroom. Third floor has 2 master suites with the main bedroom featuring a large walk in close. The second bedroom has a built in Murphy Bed. On to the top floor and enjoy the beautiful views and ocean breeze from your rooftop terrace. Please see floorplan in attachments
Location
State FL
County Broward County
Community Holmberg & Mc Kees Sub 1-
Area 3270
Interior
Interior Features Breakfast Bar, Built-in Features, Closet Cabinetry, First Floor Entry, High Ceilings, Living/Dining Room, Separate Shower, Stacked Bedrooms, Upper Level Master, Walk-In Closet(s), Central Vacuum
Heating Central
Cooling Central Air, Ceiling Fan(s)
Flooring Carpet, Ceramic Tile
Furnishings Furnished
Window Features Blinds
Appliance Some Gas Appliances, Dryer, Dishwasher, Disposal, Gas Range, Gas Water Heater, Ice Maker, Microwave, Refrigerator, Washer
Exterior
Exterior Feature Awning(s), Balcony, Fence
Garage Attached
Garage Spaces 2.0
Pool Heated
Utilities Available Cable Available
Amenities Available Pool
Waterfront No
View Garden
Porch Balcony, Open
Parking Type Attached, Covered, Garage, Two or More Spaces, Garage Door Opener
Garage Yes
Building
Faces East
Structure Type Block
Construction Status Resale
Others
Pets Allowed Size Limit, Yes
HOA Fee Include Association Management,Amenities,Insurance,Legal/Accounting,Maintenance Grounds,Maintenance Structure,Pool(s),Reserve Fund,Roof,Sewer,Trash,Water
Senior Community No
Tax ID 504202490340
Security Features Fire Sprinkler System,Smoke Detector(s)
Acceptable Financing Cash, Conventional
Listing Terms Cash, Conventional
Financing Conventional
Special Listing Condition Listed As-Is
Pets Description Size Limit, Yes
Read Less
Bought with Keller Williams Realty SW
GET MORE INFORMATION




