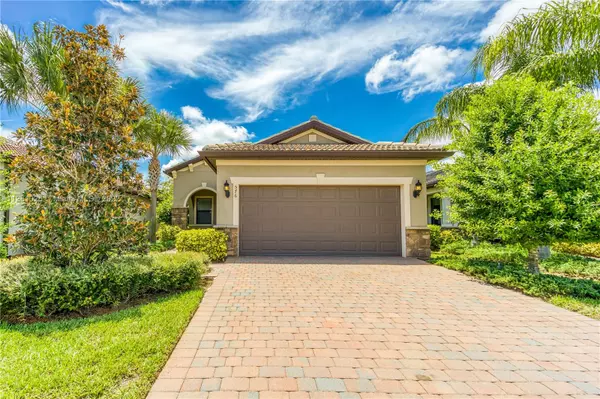For more information regarding the value of a property, please contact us for a free consultation.
576 SE Monet Dr Port St. Lucie, FL 34984
Want to know what your home might be worth? Contact us for a FREE valuation!

Our team is ready to help you sell your home for the highest possible price ASAP
Key Details
Sold Price $399,000
Property Type Single Family Home
Sub Type Single Family Residence
Listing Status Sold
Purchase Type For Sale
Square Footage 1,372 sqft
Price per Sqft $290
Subdivision Veranda Plat No 4 Veranda
MLS Listing ID A11261025
Sold Date 09/29/22
Style Detached,One Story
Bedrooms 2
Full Baths 2
Construction Status Resale
HOA Fees $252/mo
HOA Y/N Yes
Year Built 2017
Annual Tax Amount $2,883
Tax Year 2021
Contingent Pending Inspections
Lot Size 5,489 Sqft
Property Description
AWESOME TWO BEDROOM/2 BATH CBS CONSTRUCTION HOME IN VERANDA GARDENS. BEAUTIFULLY KEPT, JUST LIKE NEW(BUILT IN 2017), OPEN CONCEPT HOME WITH GRAND KITCHEN ISLAND, GRANITE COUNTERTOPS, GAS STOVE, PANTRY, TILE FLOORS IN LIVING, WOOD FLOORING IN MASTER, HUGE WALK-IN CLOSET, HIGH IMPACT WINDOWS AND DOORS, DEDICATED LAUNDRY ROOM, FENCED BACKYARD. ENJOY FLORIDA LIVING, RESORT-STYLE IN A PRISTINE, METICULOUSLY LANDSCAPED GATED COMMUNITY WITH RESORT CLUBHOUSE AND POOL, HOT TUB SPA, FITNESS CENTER, LAP POOL, FOUR CLAY TENNIS COURTS, BASKETBALL & BOCCE BALL COURTS. HOA MAINTAINS ALL LAWN AND LANDSCAPE. CONVIENTLY LOCATED, EASY ACCESS TO TURNPIKE, WALKING DISTANCE TO PUBLIX, SHOPPING AND RESTAURANTS.
Location
State FL
County St Lucie County
Community Veranda Plat No 4 Veranda
Area 7220
Direction EXIT BECKER OFF OF TUNPIKE, HEAD EAST, ENTER VERANDA GARDENS COMMUNITY THRU THE MAIN ENTRANCE ONLY.
Interior
Interior Features Bedroom on Main Level, First Floor Entry, Living/Dining Room, Pantry, Split Bedrooms, Walk-In Closet(s), Attic
Heating Central
Cooling Central Air, Ceiling Fan(s)
Flooring Tile
Window Features Impact Glass
Appliance Some Gas Appliances, Dryer, Dishwasher, Disposal, Gas Range, Microwave, Refrigerator, Washer
Exterior
Exterior Feature Fence, Patio
Garage Spaces 2.0
Pool None, Community
Community Features Clubhouse, Fitness, Gated, Home Owners Association, Maintained Community, Pool, Street Lights, Sidewalks, Tennis Court(s)
Utilities Available Cable Available
Waterfront No
View Garden
Roof Type Spanish Tile
Street Surface Paved
Porch Patio
Parking Type Driveway, Garage Door Opener
Garage Yes
Building
Lot Description < 1/4 Acre
Faces East
Story 1
Sewer Public Sewer
Water Public
Architectural Style Detached, One Story
Structure Type Block
Construction Status Resale
Others
Senior Community No
Tax ID 4434-801-0111-000-5
Security Features Security Gate,Gated Community,Smoke Detector(s)
Acceptable Financing Cash, Conventional, FHA, VA Loan
Listing Terms Cash, Conventional, FHA, VA Loan
Financing Conventional
Read Less
Bought with The Corcoran Group
GET MORE INFORMATION




