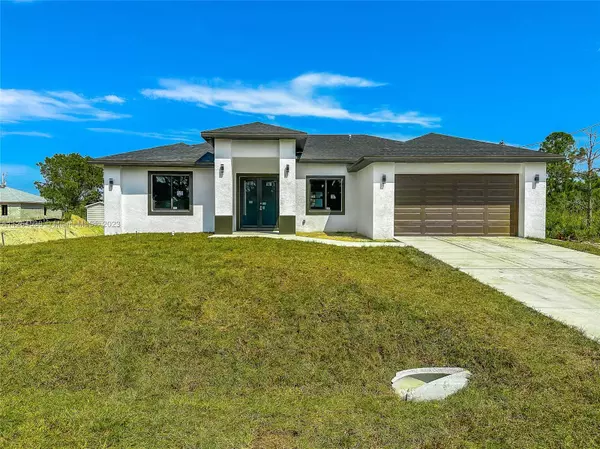For more information regarding the value of a property, please contact us for a free consultation.
3304 9th St W Lehigh Acres, FL 33971
Want to know what your home might be worth? Contact us for a FREE valuation!

Our team is ready to help you sell your home for the highest possible price ASAP
Key Details
Sold Price $370,000
Property Type Single Family Home
Sub Type Single Family Residence
Listing Status Sold
Purchase Type For Sale
Subdivision Lehigh Acres
MLS Listing ID A11264538
Sold Date 06/02/23
Style Detached,Ranch,One Story
Bedrooms 3
Full Baths 3
Construction Status Under Construction
HOA Y/N No
Year Built 2022
Annual Tax Amount $280
Tax Year 2021
Contingent Pending Inspections
Property Description
*New Construction* Please See Matterport Video for additional walkthrough views. We're are at the finish line! Home will be move-in ready by early April 2023. Please see the latest pictures taken. Purchase this luxurious Lehigh Acres home featuring a split bedroom floor plan with 3 bedrooms, 3 full baths, a spacious 2 car garage & a covered lanai under roof. The split bedroom layout includes double Owners' Suites located on opposite sides of the home. This home reflects the Florida lifestyle with an extra spacious lanai and 1650 square feet under air. The upgrades include: granite counter tops in kitchen & baths, TILE FLOORS THROUGHOUT, Stainless Steel appliances and Impact Glass windows & doors for carefree living Exterior CBS construction with tall ceilings and doors.
Location
State FL
County Lee County
Community Lehigh Acres
Area 5940 Florida Other
Direction From Punta Gorda head south on I75 to FL82 E (Exit 138). Follow FL-82 & Lee Blvd turn left onto Sunshine Blvd, then a right turn onto 9th St W, the home is on your left.
Interior
Interior Features First Floor Entry, Main Level Primary, Split Bedrooms
Heating Central
Cooling Electric
Flooring Ceramic Tile
Appliance Dishwasher, Electric Range, Electric Water Heater, Microwave, Water Softener Owned
Laundry Washer Hookup, Dryer Hookup
Exterior
Exterior Feature Room For Pool
Garage Spaces 2.0
Pool None
Waterfront No
View Garden
Roof Type Shingle
Street Surface Paved
Parking Type Driveway
Garage Yes
Building
Lot Description 1/4 to 1/2 Acre Lot
Faces South
Story 1
Sewer Septic Tank
Water Well
Architectural Style Detached, Ranch, One Story
Structure Type Block
Construction Status Under Construction
Others
Senior Community No
Tax ID 26-44-26-03-00015.0100
Security Features Smoke Detector(s)
Acceptable Financing Cash, Conventional, FHA, VA Loan
Listing Terms Cash, Conventional, FHA, VA Loan
Financing FHA
Read Less
Bought with NO MLS PARTICIPATION (MAR)
GET MORE INFORMATION




