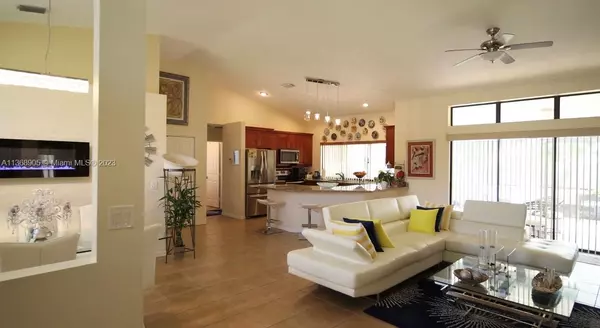For more information regarding the value of a property, please contact us for a free consultation.
1632 SE Grapeland Ave Port St. Lucie, FL 34952
Want to know what your home might be worth? Contact us for a FREE valuation!

Our team is ready to help you sell your home for the highest possible price ASAP
Key Details
Sold Price $407,000
Property Type Single Family Home
Sub Type Single Family Residence
Listing Status Sold
Purchase Type For Sale
Square Footage 1,627 sqft
Price per Sqft $250
Subdivision South Port St Lucie Unit
MLS Listing ID A11368905
Sold Date 06/09/23
Style One Story
Bedrooms 3
Full Baths 2
Construction Status Unknown
HOA Y/N No
Year Built 1993
Annual Tax Amount $3,036
Tax Year 2022
Contingent Backup Contract/Call LA
Lot Size 10,000 Sqft
Property Description
Beautiful Port St Lucie home with stunning double door entry and elegant foyer. Enjoy an open split layout, large kitchen with granite countertops and stainless steel appliances, and formal dining for hosting guests. Relax in the luxurious master suite with a separate shower and Jacuzzi Roman tub. Upgraded lighting and fans throughout, plus a screened porch overlooking the lushly landscaped, privacy-fenced yard. Its a private Oasis...True Serenity! This meticulously maintained home boasts a new roof, A/C, and hurricane shutters for added protection. Centrally located near shopping, golf, medical facilities, restaurants, schools, and beaches. Don't miss out on this dream home - call for a viewing today! ***Open House 5/13/2023 10am to 4pm***
Location
State FL
County St Lucie County
Community South Port St Lucie Unit
Area 7280
Direction PLEASE USE GPS
Interior
Interior Features Bedroom on Main Level, Entrance Foyer, Fireplace, Garden Tub/Roman Tub, Main Level Primary, Pantry, Split Bedrooms, Vaulted Ceiling(s), Walk-In Closet(s)
Heating Central, Other
Cooling Central Air, Ceiling Fan(s)
Flooring Tile
Fireplaces Type Decorative
Appliance Dryer, Dishwasher, Electric Range, Microwave, Other, Refrigerator, Self Cleaning Oven, Washer
Laundry Washer Hookup, Dryer Hookup
Exterior
Exterior Feature Enclosed Porch, Fence, Fruit Trees, Porch, Patio, Storm/Security Shutters
Garage Attached
Garage Spaces 2.0
Pool None
Community Features Street Lights, Sidewalks
Waterfront No
View Y/N No
View None
Roof Type Shingle
Porch Open, Patio, Porch, Screened
Parking Type Attached, Driveway, Garage, Garage Door Opener
Garage Yes
Building
Lot Description Sprinklers Automatic, Sprinkler System, < 1/4 Acre
Faces North
Story 1
Sewer Other
Water Well
Architectural Style One Story
Structure Type Block
Construction Status Unknown
Others
Senior Community No
Tax ID 3422-525-0818-000-4
Acceptable Financing Cash, Conventional, FHA 203(k), FHA, Other, VA Loan
Listing Terms Cash, Conventional, FHA 203(k), FHA, Other, VA Loan
Financing FHA
Read Less
Bought with The Keyes Company
GET MORE INFORMATION




